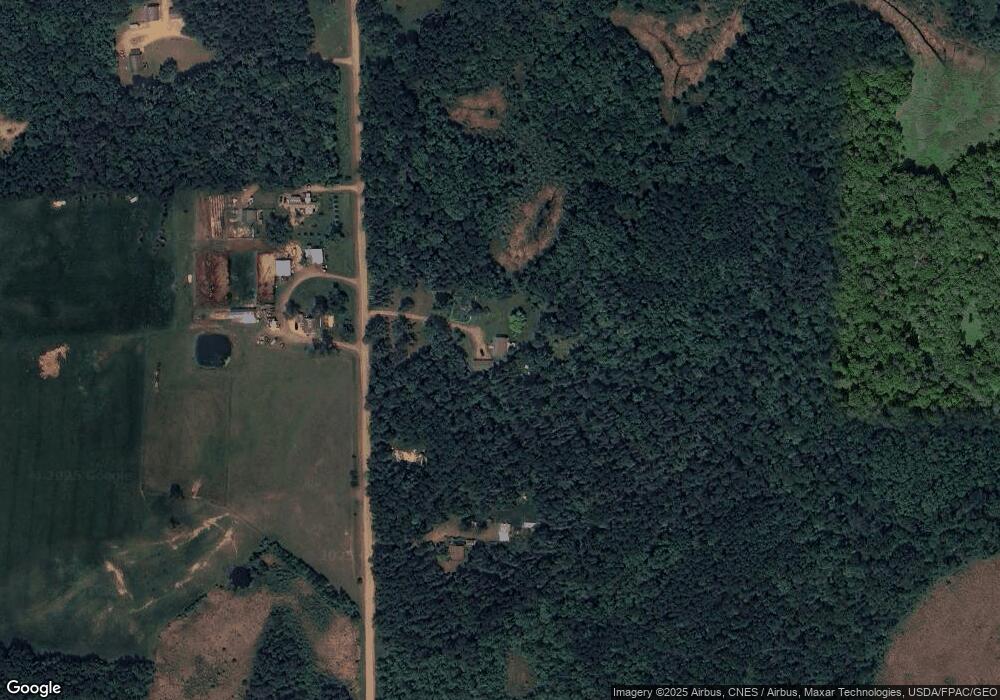5850 57th Ave SW Pine River, MN 56474
Estimated Value: $281,112 - $360,000
3
Beds
1
Bath
2,592
Sq Ft
$128/Sq Ft
Est. Value
About This Home
This home is located at 5850 57th Ave SW, Pine River, MN 56474 and is currently estimated at $331,528, approximately $127 per square foot. 5850 57th Ave SW is a home located in Cass County with nearby schools including Staples Motley Senior High School.
Ownership History
Date
Name
Owned For
Owner Type
Purchase Details
Closed on
Dec 28, 2020
Sold by
Primmer Norman G and Primmer Judy R
Bought by
Curry Douglas L and Prien Sandra K
Current Estimated Value
Create a Home Valuation Report for This Property
The Home Valuation Report is an in-depth analysis detailing your home's value as well as a comparison with similar homes in the area
Home Values in the Area
Average Home Value in this Area
Purchase History
| Date | Buyer | Sale Price | Title Company |
|---|---|---|---|
| Curry Douglas L | $208,000 | Misc Company | |
| Curry Douglas Douglas | $208,000 | -- |
Source: Public Records
Tax History Compared to Growth
Tax History
| Year | Tax Paid | Tax Assessment Tax Assessment Total Assessment is a certain percentage of the fair market value that is determined by local assessors to be the total taxable value of land and additions on the property. | Land | Improvement |
|---|---|---|---|---|
| 2024 | $1,320 | $287,600 | $110,200 | $177,400 |
| 2023 | $1,248 | $259,400 | $82,000 | $177,400 |
| 2022 | $984 | $259,400 | $82,000 | $177,400 |
| 2021 | $888 | $149,500 | $54,500 | $95,000 |
| 2020 | $920 | $133,800 | $54,500 | $79,300 |
| 2019 | $814 | $117,200 | $54,500 | $62,700 |
| 2018 | $802 | $112,700 | $54,500 | $58,200 |
| 2017 | $782 | $112,700 | $54,500 | $58,200 |
| 2016 | $708 | $0 | $0 | $0 |
| 2015 | $708 | $107,900 | $49,300 | $58,600 |
| 2014 | $636 | $0 | $0 | $0 |
Source: Public Records
Map
Nearby Homes
- Parcel E 61st Ave SW
- 6629 45th Ave SW
- 5102 Archer Dr
- Tbd Lacy Ln SW
- 5227 Hyland Dr
- 7396 45th Ave SW
- 4233 56th Ave SW
- XXX 69th Ave SW
- XXXX Meadow Lake Rd SW
- Parcel F 61st Ave SW
- TBD 56th St SW
- 7210 79th Ave SW
- 3311 48th St SW
- 8503 60th St SW
- TBD* 48th St SW
- Parcel 2 56 St SW
- 6070 County Road 1 SW
- 6395 29th Ave SW
- 3454 44th Ave SW
- 2942 52nd St SW
