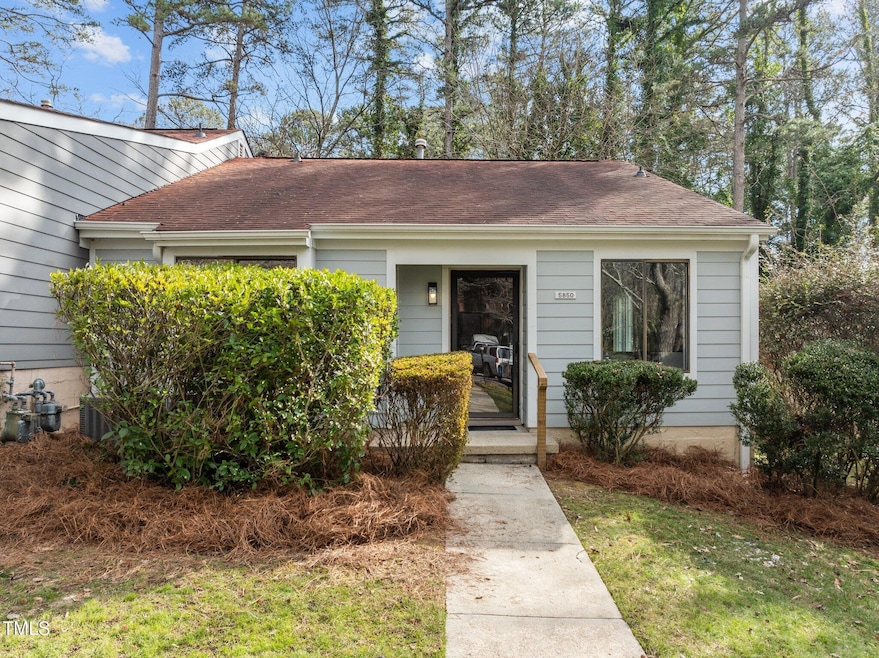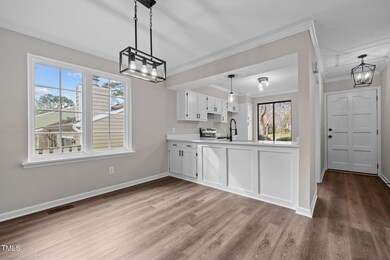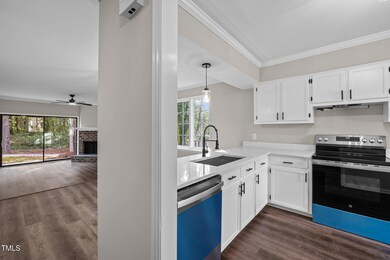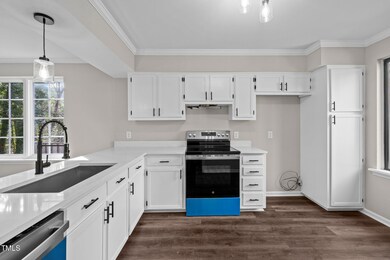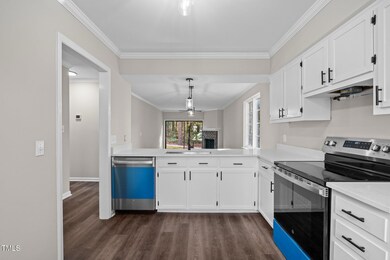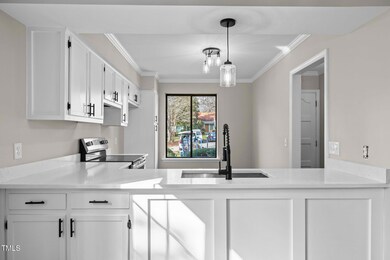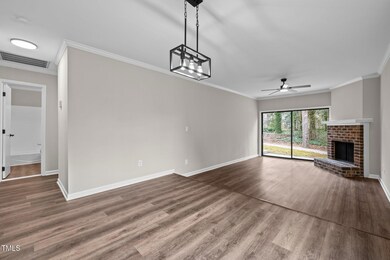
5850 Branchwood Rd Raleigh, NC 27609
North Hills NeighborhoodHighlights
- Ranch Style House
- Luxury Vinyl Tile Flooring
- Dining Room
- End Unit
- Forced Air Heating and Cooling System
- Maintained Community
About This Home
As of March 2025Discover this charming 2-bedroom, 2-bathroom end-unit townhome nestled in the heart of North Raleigh! Enjoy single-story living in this recently updated gem that offers fresh paint, modern lighting, sleek LVP flooring, and quartz countertops throughout. The kitchen features new stainless steel appliances, ample cabinet space, and chic black hardware. The spacious owner's suite boasts double closets and a private bath. Enjoy abundant natural light pouring through large windows and sliding glass doors that open to a serene, private patio surrounded by lush greenery. Conveniently located less than 10 minutes from North Hills and just 15 minutes from downtown Raleigh, this property offers easy access to shopping, dining, and entertainment. The established community is surrounded by mature trees and includes a clubhouse, swimming pool, and tennis courts. Perfect for first-time buyers or investors, this is the ideal blend of tranquility and city living. Schedule your tour today!
Townhouse Details
Home Type
- Townhome
Est. Annual Taxes
- $2,393
Year Built
- Built in 1979
Lot Details
- 1,742 Sq Ft Lot
- End Unit
- 1 Common Wall
HOA Fees
- $263 Monthly HOA Fees
Home Design
- Ranch Style House
- Transitional Architecture
- Traditional Architecture
- Slab Foundation
- Shingle Roof
- Cement Siding
Interior Spaces
- 1,110 Sq Ft Home
- Gas Fireplace
- Family Room with Fireplace
- Dining Room
- Luxury Vinyl Tile Flooring
- Pull Down Stairs to Attic
Kitchen
- Cooktop
- Microwave
- Dishwasher
- Disposal
Bedrooms and Bathrooms
- 2 Bedrooms
- 2 Full Bathrooms
Parking
- 2 Parking Spaces
- 2 Open Parking Spaces
Schools
- Green Elementary School
- Carroll Middle School
- Sanderson High School
Utilities
- Forced Air Heating and Cooling System
- Electric Water Heater
Community Details
- Association fees include ground maintenance
- Cams Association, Phone Number (919) 856-1844
- North Bend Townhomes Subdivision
- Maintained Community
Listing and Financial Details
- Assessor Parcel Number 1716085652
Ownership History
Purchase Details
Home Financials for this Owner
Home Financials are based on the most recent Mortgage that was taken out on this home.Purchase Details
Home Financials for this Owner
Home Financials are based on the most recent Mortgage that was taken out on this home.Purchase Details
Purchase Details
Home Financials for this Owner
Home Financials are based on the most recent Mortgage that was taken out on this home.Purchase Details
Home Financials for this Owner
Home Financials are based on the most recent Mortgage that was taken out on this home.Similar Homes in Raleigh, NC
Home Values in the Area
Average Home Value in this Area
Purchase History
| Date | Type | Sale Price | Title Company |
|---|---|---|---|
| Warranty Deed | $323,500 | Longleaf Title Insurance | |
| Warranty Deed | $245,000 | None Listed On Document | |
| Interfamily Deed Transfer | -- | None Available | |
| Warranty Deed | $105,500 | -- | |
| Warranty Deed | $96,000 | -- |
Mortgage History
| Date | Status | Loan Amount | Loan Type |
|---|---|---|---|
| Open | $195,200 | New Conventional | |
| Previous Owner | $247,000 | Construction | |
| Previous Owner | $28,000 | New Conventional | |
| Previous Owner | $9,000 | Unknown | |
| Previous Owner | $13,839 | Unknown | |
| Previous Owner | $50,000 | No Value Available | |
| Previous Owner | $35,000 | No Value Available | |
| Previous Owner | $60,000 | Unknown |
Property History
| Date | Event | Price | Change | Sq Ft Price |
|---|---|---|---|---|
| 03/20/2025 03/20/25 | Sold | $323,200 | -0.5% | $291 / Sq Ft |
| 02/17/2025 02/17/25 | Pending | -- | -- | -- |
| 02/12/2025 02/12/25 | Price Changed | $324,900 | -1.5% | $293 / Sq Ft |
| 01/17/2025 01/17/25 | For Sale | $329,900 | +34.7% | $297 / Sq Ft |
| 12/09/2024 12/09/24 | Sold | $245,000 | -5.8% | $221 / Sq Ft |
| 11/14/2024 11/14/24 | Pending | -- | -- | -- |
| 11/08/2024 11/08/24 | Price Changed | $260,000 | -7.1% | $235 / Sq Ft |
| 10/16/2024 10/16/24 | For Sale | $280,000 | -- | $253 / Sq Ft |
Tax History Compared to Growth
Tax History
| Year | Tax Paid | Tax Assessment Tax Assessment Total Assessment is a certain percentage of the fair market value that is determined by local assessors to be the total taxable value of land and additions on the property. | Land | Improvement |
|---|---|---|---|---|
| 2024 | $2,394 | $273,295 | $90,000 | $183,295 |
| 2023 | $1,930 | $175,200 | $50,000 | $125,200 |
| 2022 | $1,794 | $175,200 | $50,000 | $125,200 |
| 2021 | $1,725 | $175,200 | $50,000 | $125,200 |
| 2020 | $1,694 | $175,200 | $50,000 | $125,200 |
| 2019 | $1,290 | $109,595 | $25,000 | $84,595 |
| 2018 | $1,217 | $109,595 | $25,000 | $84,595 |
| 2017 | $0 | $109,595 | $25,000 | $84,595 |
| 2016 | $1,137 | $109,595 | $25,000 | $84,595 |
| 2015 | $1,172 | $111,219 | $26,000 | $85,219 |
| 2014 | $1,112 | $111,219 | $26,000 | $85,219 |
Agents Affiliated with this Home
-
T
Seller's Agent in 2025
Trey Heyward
Heyward Realty
-
J
Buyer's Agent in 2025
Jacob Lowder
DASH Carolina
-
L
Seller's Agent in 2024
Linda Craft
Linda Craft Team, REALTORS
-
S
Seller Co-Listing Agent in 2024
Steve Kruger
Linda Craft Team, REALTORS
Map
Source: Doorify MLS
MLS Number: 10071505
APN: 1716.05-08-5652-000
- 5805 Mapleridge Rd
- 5932 Whitebud Dr
- 5906 Applewood Ln
- 837 Green Ridge Dr
- 5400 Cedarwood Dr
- 6000 Tenter Banks Square
- 222 Ashton Hall Ln
- 433 Rosehaven Dr
- 5812 Shawood Dr
- 5820 Shawood Dr
- 5804 Falls of Neuse Rd Unit E
- 5811 Shawood Dr
- 1218 Kingwood Dr
- 5082 Flint Ridge Place Unit 5082
- 717 E Millbrook Rd Unit 717
- 5612 Falls of Neuse Rd Unit D
- 1220 Manassas Ct Unit B
- 5602 Falls of Neuse Rd Unit E
- 1217 Manassas Ct Unit H
- 1220 Manassas Ct Unit E
