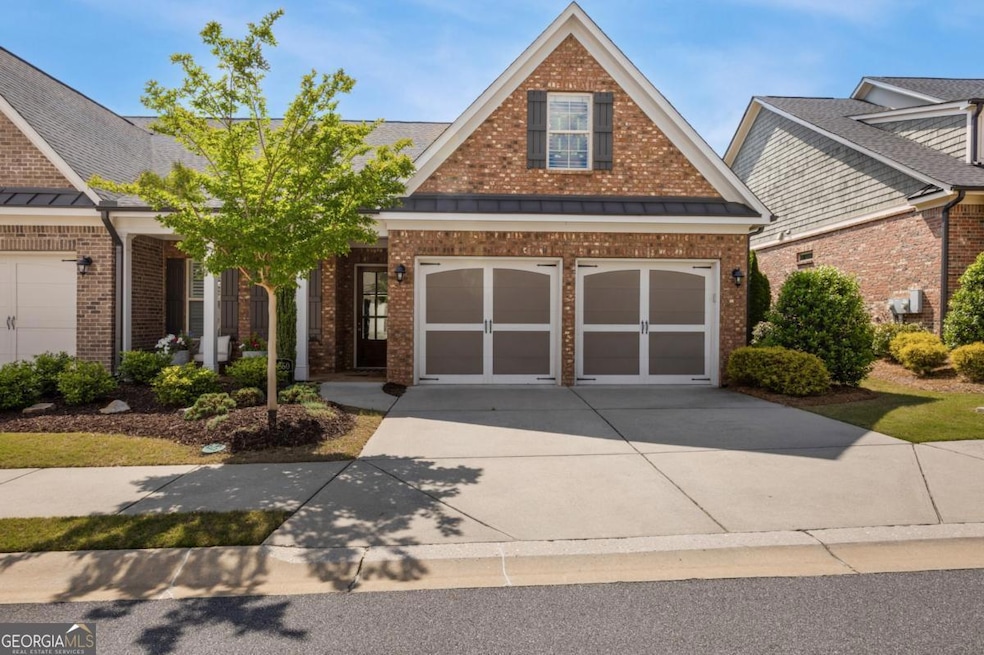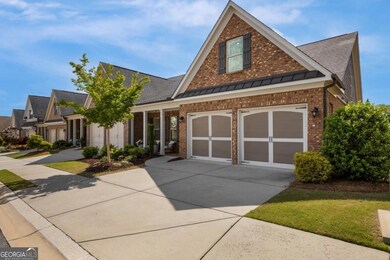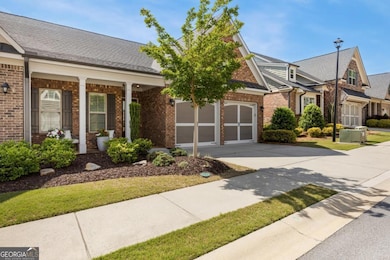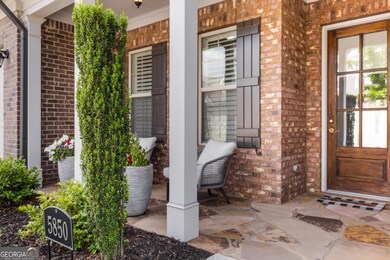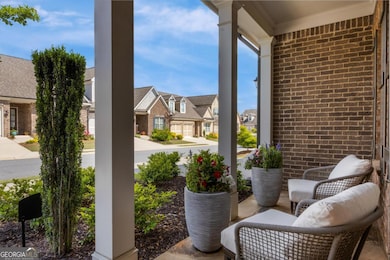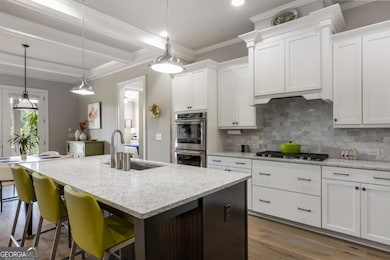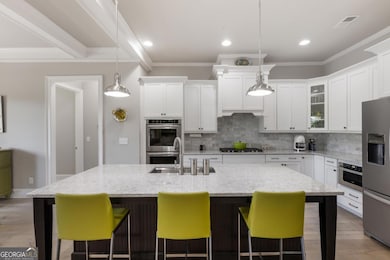Charming Home in a Gated 55+ Active Adult Community Co Prime Suwanee Location! Welcome to this beautifully maintained home nestled in a gated 55+ active adult community (Only one resident needs to be 55 or older) offering comfort, convenience, and peace of mind. This beauty features the master suite and a guest bedroom on the main level, providing ideal one-level living. The spacious kitchen boasts a large island and flows seamlessly into the breakfast area and family room, complete with built-in bookcases and a cozy atmosphere. Step outside to a large screened porch with beautiful views Co perfect for morning coffee or evening relaxation. Upstairs, youCOll find a third bedroom, full bath, and a generous great room for flexible living or entertaining. There's also an unfinished storage room that can easily be converted into a fourth bedroom, along with a large utility room that offers plenty of extra storage space. Situated in Forsyth County just off Old Atlanta Road, this community provides seniors with a school tax break and very low property taxes. Life here is enjoyable and uncomplicated, with an active social calendar and numerous amenities, including a swimming pool, tennis (or pickleball) courts, a fitness center, a community garden, a dog park, and access to over 3 miles of walking trails. This community is close to parks, major thoroughfares, healthcare facilities, and very close to the future Johns Creek Town Center, CMedleyC Co an exciting new destination for shopping, dining, and entertainment. DonCOt miss your chance to enjoy a beautiful home in a vibrant, social neighborhood!

