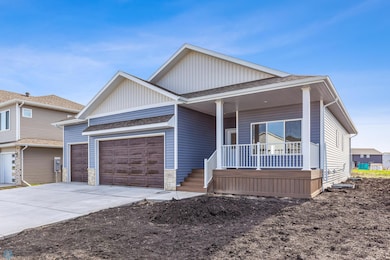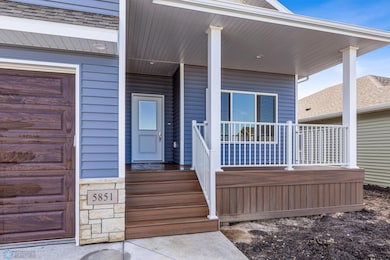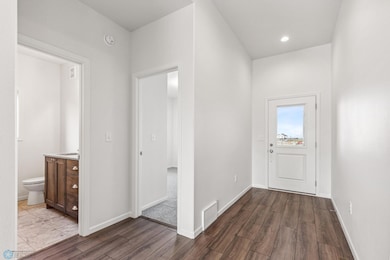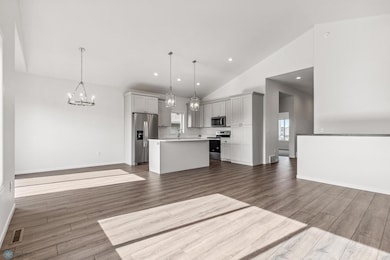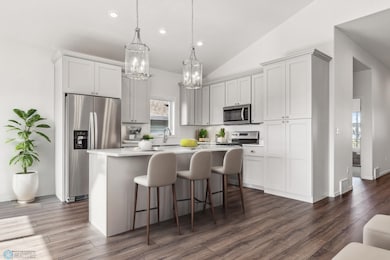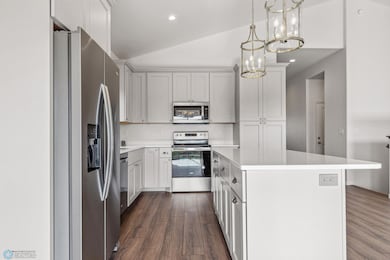OPEN SUN 3PM - 4:30PM
NEW CONSTRUCTION
5851 11th St W West Fargo, ND 58078
The Wilds NeighborhoodEstimated payment $2,650/month
Total Views
20,939
4
Beds
3
Baths
2,437
Sq Ft
$197
Price per Sq Ft
Highlights
- New Construction
- No HOA
- Porch
- Legacy Elementary School Rated A-
- Stainless Steel Appliances
- 3 Car Attached Garage
About This Home
Enjoy this fully finished “Maggie” rambler plan in The Wilds of West Fargo! Light and bright w/open floor plan. Elegant kitchen finishes and upgraded island w/quartz. Owner's suite on the main floor has private bath w/double sinks, linen storage and walk-in closet. Additional bedroom/office on the main floor plus mud area and laundry room. Finished lower level offers spacious family room w/recessed lighting, two additional bedrooms and bath. Heated 3 stall garage has floor drain. Beautiful front porch and backyard patio with pond view. It’s beautiful!
Open House Schedule
-
Sunday, November 16, 20253:00 to 4:30 pm11/16/2025 3:00:00 PM +00:0011/16/2025 4:30:00 PM +00:00Add to Calendar
Home Details
Home Type
- Single Family
Est. Annual Taxes
- $1,453
Year Built
- Built in 2023 | New Construction
Lot Details
- 8,081 Sq Ft Lot
- Lot Dimensions are 60 x 134
Parking
- 3 Car Attached Garage
- Heated Garage
- Insulated Garage
- Garage Door Opener
Home Design
- Vinyl Siding
Interior Spaces
- 1-Story Property
- Recessed Lighting
- Family Room
- Living Room
- Dining Room
- Storage Room
- Laundry Room
- Utility Room
- Utility Room Floor Drain
Kitchen
- Range
- Microwave
- Dishwasher
- Stainless Steel Appliances
- Disposal
Bedrooms and Bathrooms
- 4 Bedrooms
- En-Suite Bathroom
Finished Basement
- Basement Fills Entire Space Under The House
- Sump Pump
- Drain
- Basement Storage
- Basement Window Egress
Outdoor Features
- Porch
Utilities
- Forced Air Heating and Cooling System
- Electric Water Heater
Community Details
- No Home Owners Association
- Built by DABBERT CUSTOM HOMES
- The Wilds Community
- The Wilds 21St Addition Subdivision
Listing and Financial Details
- Assessor Parcel Number 02584502050000
Map
Create a Home Valuation Report for This Property
The Home Valuation Report is an in-depth analysis detailing your home's value as well as a comparison with similar homes in the area
Home Values in the Area
Average Home Value in this Area
Tax History
| Year | Tax Paid | Tax Assessment Tax Assessment Total Assessment is a certain percentage of the fair market value that is determined by local assessors to be the total taxable value of land and additions on the property. | Land | Improvement |
|---|---|---|---|---|
| 2024 | $2,696 | $55,700 | $36,350 | $19,350 |
| 2023 | $1,907 | $25,450 | $25,450 | $0 |
| 2022 | $1,324 | $7,400 | $7,400 | $0 |
| 2021 | $957 | $500 | $500 | $0 |
Source: Public Records
Property History
| Date | Event | Price | List to Sale | Price per Sq Ft |
|---|---|---|---|---|
| 11/07/2025 11/07/25 | Price Changed | $479,900 | -2.0% | $197 / Sq Ft |
| 05/01/2025 05/01/25 | Price Changed | $489,900 | -1.0% | $201 / Sq Ft |
| 02/10/2025 02/10/25 | Price Changed | $494,900 | -1.0% | $203 / Sq Ft |
| 09/08/2024 09/08/24 | Price Changed | $499,900 | -4.8% | $205 / Sq Ft |
| 06/22/2024 06/22/24 | Price Changed | $524,900 | -4.5% | $215 / Sq Ft |
| 05/13/2024 05/13/24 | For Sale | $549,900 | -- | $226 / Sq Ft |
Source: NorthstarMLS
Source: NorthstarMLS
MLS Number: 6535372
APN: 02-5845-02050-000
Nearby Homes
- Lilah Plan at The Wilds - The Wilds-21st Addition
- Valhalla Plan at The Wilds - The Wilds-21st Addition
- Ava Plan at The Wilds - The Wilds-21st Addition
- Mia Plan at The Wilds - The Wilds-21st Addition
- Dutton Plan at The Wilds - The Wilds-21st Addition
- Cypress Plan at The Wilds - The Wilds-21st Addition
- Sarah Plan at The Wilds - The Wilds-21st Addition
- Pinehurst Plan at The Wilds - The Wilds-21st Addition
- Arcadia Plan at The Wilds - The Wilds-21st Addition
- Cascade Plan at The Wilds - The Wilds-21st Addition
- Maggie Plan at The Wilds - The Wilds-21st Addition
- Sienna Plan at The Wilds - The Wilds-21st Addition
- Ashbury Plan at The Wilds - The Wilds-21st Addition
- Riviera Plan at The Wilds - The Wilds-21st Addition
- Rosewood Plan at The Wilds - The Wilds-21st Addition
- Oakmont Plan at The Wilds - The Wilds-21st Addition
- Augusta Plan at The Wilds - The Wilds-21st Addition
- Providence Plan at The Wilds - The Wilds-21st Addition
- Somerset Plan at The Wilds - The Wilds-21st Addition
- Roberta Plan at The Wilds - The Wilds-21st Addition
- 1001 60th Ave W
- 5476 Lori Ln W
- 6751 66th Ave S
- 6747 66th Ave S
- 6733 67th Ave S
- 6715 66th Ave S
- 6718 68th St S
- 1058 Parkway Dr
- 7994 Jacks Way
- 3412 5th St W
- 3435 5th St W
- 639 33rd Ave W
- 3900 S 56th St
- 3252 6th St W
- 4742 50th Ave S
- 360 32nd Ave W
- 3150 Sheyenne St
- 320 32nd Ave
- 5652 36th Ave S
- 4685 49th Ave S

