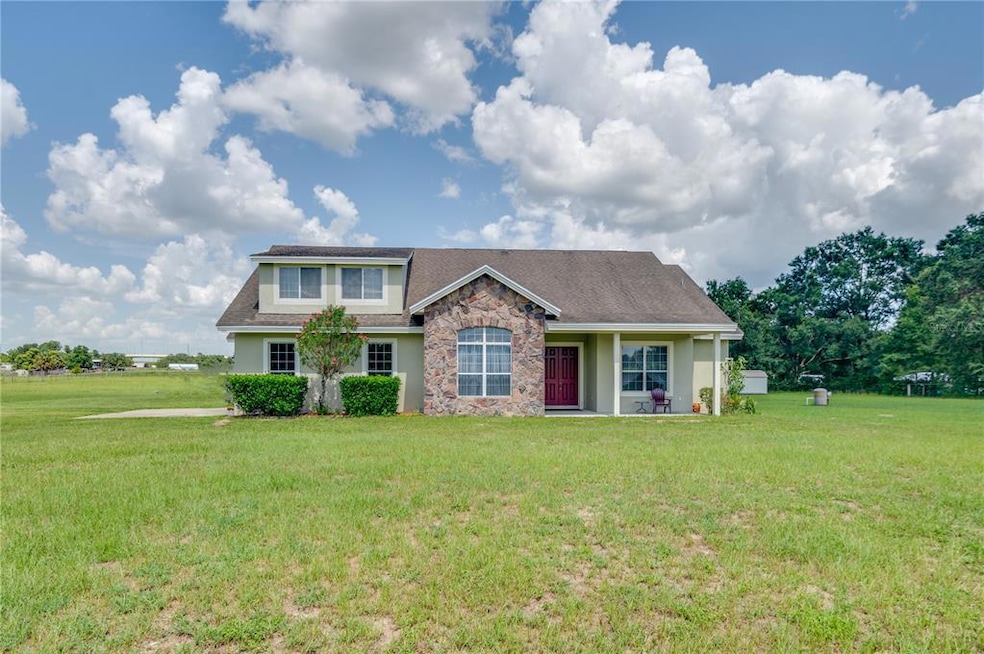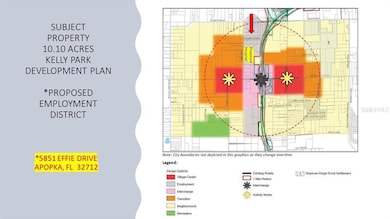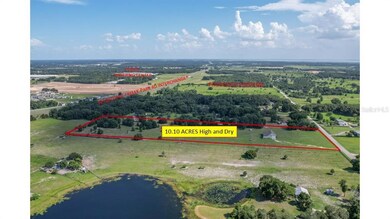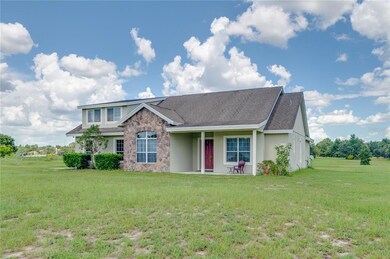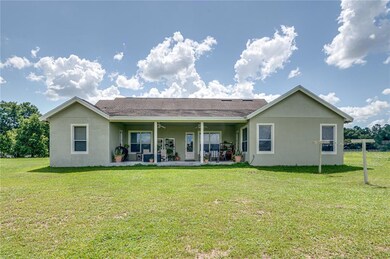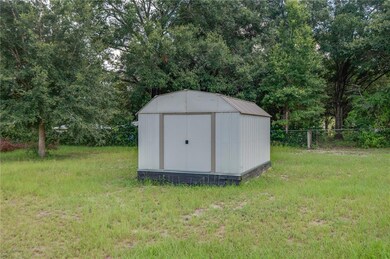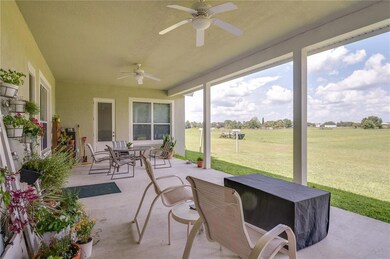5851 Effie Dr Apopka, FL 32712
Estimated payment $17,753/month
Highlights
- 10.1 Acre Lot
- Main Floor Primary Bedroom
- Separate Formal Living Room
- Traditional Architecture
- Whirlpool Bathtub
- Bonus Room
About This Home
10.10 ACRES OF VALUABLE LAND in the Proposed "Employment District" of the Kelly Park Development Plan. CENTRAL FLORIDA'S hottest market IN THE EPICENTER OF APOPKA'S GROWTH for generations to come. This land is only a few lots from the Proposed Orlando Health Hospital Site on Effie Dr. Minutes from the 429 Interchange and Publix Shopping Center. This high and dry mostly cleared land is a great opportunity for the near future development in this area. It is included in the 565+ Acres located in the Northwest Quadrant of the Greater Orlando's 429 Beltway. On January 19, 2024 The Wyld Oaks, mixed-use destination, broke ground for a new live + work + shop + dine + unwind destination. It will include up to 280,000 sq ft of retail space, 70,000 sq ft of restaurant space & pubs, two hotels 3,000 to 4,000 multifamily and condominium residences., expansive outdoor entertainment venue,, up to 200,000 sq ft of office space, a 10 acre park with multi use trails, dog park and preserve. In close proximity are future shopping centers, a regional mall, a Hospital, medical offices, a theater, and single family/multi-family residential homes. One of the fastest growing sub-markets in the Orlando area. LOCATION, LOCATION, LOCATION...IT'S NOT JUST A PHRASE IT'S REALITY! Don't miss this opportunity as an investor or developer in the PRIMARY high-intensity development within the One-Mile Radius of the Interchange. See Photo#2 for the design districts. THE VALUE IS IN THE LAND! Call for an appointment to view the property today.
Listing Agent
WATSON REALTY CORP Brokerage Phone: 352-536-6530 License #3091996 Listed on: 07/18/2022

Home Details
Home Type
- Single Family
Est. Annual Taxes
- $5,422
Year Built
- Built in 2004
Lot Details
- 10.1 Acre Lot
- Lot Dimensions are 334x1321
- West Facing Home
- Barbed Wire
- Wire Fence
- Cleared Lot
- Landscaped with Trees
- Property is zoned A-R
Parking
- 2 Car Attached Garage
- Parking Pad
- Side Facing Garage
Home Design
- Traditional Architecture
- Bi-Level Home
- Slab Foundation
- Shingle Roof
- Block Exterior
- Stucco
Interior Spaces
- 3,217 Sq Ft Home
- Tray Ceiling
- High Ceiling
- Ceiling Fan
- Blinds
- Drapes & Rods
- Family Room
- Separate Formal Living Room
- Dining Room
- Bonus Room
- Inside Utility
- Fire and Smoke Detector
Kitchen
- Eat-In Kitchen
- Range
- Microwave
- Dishwasher
- Solid Surface Countertops
- Disposal
Flooring
- Carpet
- Concrete
- Tile
Bedrooms and Bathrooms
- 4 Bedrooms
- Primary Bedroom on Main
- Split Bedroom Floorplan
- En-Suite Bathroom
- Walk-In Closet
- Private Water Closet
- Whirlpool Bathtub
- Bathtub With Separate Shower Stall
Laundry
- Laundry Room
- Dryer
- Washer
Outdoor Features
- Covered Patio or Porch
- Shed
Utilities
- Central Heating and Cooling System
- Heat Pump System
- Thermostat
- Underground Utilities
- 1 Water Well
- Electric Water Heater
- 1 Septic Tank
- High Speed Internet
Additional Features
- Pasture
- Zoned For Horses
Community Details
- No Home Owners Association
Listing and Financial Details
- Visit Down Payment Resource Website
- Tax Lot 8
- Assessor Parcel Number 12-20-27-0000-00-008
Map
Home Values in the Area
Average Home Value in this Area
Tax History
| Year | Tax Paid | Tax Assessment Tax Assessment Total Assessment is a certain percentage of the fair market value that is determined by local assessors to be the total taxable value of land and additions on the property. | Land | Improvement |
|---|---|---|---|---|
| 2025 | $6,103 | $412,006 | -- | -- |
| 2024 | $5,687 | $412,006 | -- | -- |
| 2023 | $5,687 | $388,733 | $0 | $0 |
| 2022 | $5,502 | $377,411 | $0 | $0 |
| 2021 | $5,422 | $366,418 | $0 | $0 |
| 2020 | $5,165 | $361,359 | $0 | $0 |
| 2019 | $5,323 | $353,235 | $0 | $0 |
| 2018 | $5,281 | $346,649 | $0 | $0 |
| 2017 | $5,213 | $383,777 | $151,500 | $232,277 |
| 2016 | $5,186 | $376,731 | $151,500 | $225,231 |
| 2015 | $5,275 | $370,150 | $151,500 | $218,650 |
| 2014 | $5,346 | $335,561 | $131,300 | $204,261 |
Property History
| Date | Event | Price | Change | Sq Ft Price |
|---|---|---|---|---|
| 05/22/2024 05/22/24 | Price Changed | $3,200,000 | -32.6% | -- |
| 02/19/2024 02/19/24 | Price Changed | $4,750,000 | +58.3% | -- |
| 07/18/2022 07/18/22 | For Sale | $3,000,000 | -- | -- |
Purchase History
| Date | Type | Sale Price | Title Company |
|---|---|---|---|
| Warranty Deed | $90,000 | -- |
Mortgage History
| Date | Status | Loan Amount | Loan Type |
|---|---|---|---|
| Open | $156,000 | Unknown | |
| Closed | $161,250 | Unknown | |
| Closed | $81,000 | New Conventional |
Source: Stellar MLS
MLS Number: O6044583
APN: 12-2027-0000-00-008
- 3808 Ondich Rd
- 0 Ondich Rd
- 5191 Firebush Dr
- 5173 Waypointe Blvd
- 5684 Horseshoe Loop
- 5052 Blanket Flower St
- 5888 Galloping Dr
- 5614 Paddock Fence Ln
- 5896 Galloping Dr
- 5131 Firebush Dr
- 5119 Firebush Dr
- 5904 Galloping Dr
- 5473 Hayloft Dr
- 5912 Galloping Dr
- 5101 Waypointe Blvd
- 5920 Galloping Dr
- 5899 Galloping Dr
- 5928 Galloping Dr
- 5610 Galloping Dr
- 4560 Dreamy Day St
- 4232 Sadler Rd
- 4244 Sadler Rd
- 3156 Gardenia Reserve St
- 3753 Isle Royale Place
- 5244 Royce Dr
- 25140 Chipshot Ct
- 5252 Rishley Run Way
- 1157 Monteagle Cir
- 5131 Kati Lynn Dr
- 1138 Kenworth Dr
- 30313 Pga Dr
- 30129 Pga Dr
- 33409 Country House Dr
- 20913 Sullivan Ranch Blvd
- 6139 Claystone Way
- 30733 Buttercup Ln
- 6221 Beldon Dr
- 5542 Ansley Way
