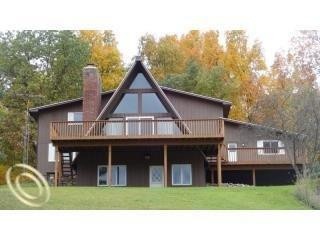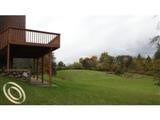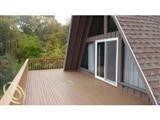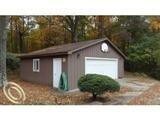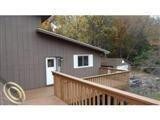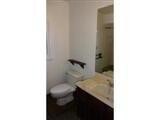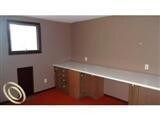
5851 Lima Center Rd Manchester, MI 48158
Freedom Township NeighborhoodEstimated Value: $456,833 - $586,000
Highlights
- Spa
- Deck
- Wood Flooring
- 4.4 Acre Lot
- Contemporary Architecture
- 2 Fireplaces
About This Home
As of December 2015WHAT A UNIQUE AND AMAZING PROPERTY! NESTLED ON THE HILLSIDE WITH BREATHTAKING VIEWS! LARGE MASTER SUITE WITH A JACUZZI TUB AND LOADS OF SPACE. UPSTAIRS HAS FOUR NICE SIZE ROOMS. ONE WOULD BE A GREAT CRAFT/SEWING ROOM AS IT HAS TONS OF BUITINS AND WORK SPACE, THE OTHER IS A NICE OFFICE THAT COULD MAKE FOR A FIFTH BEDROOM. THERE ARE TWO FIREPLACES ANDTHE LOWER LEVEL WALKS OUT TO A GREAT PATIO AREA. TWO LEVELS OF DECKS TOO!PERFECT HOME FOR ENTERTAINING! ATTACHED 2 1/2CAR GARAGE ALONG WITH A AN ADDTIONAL 2 1/2 DETACHED GARAGE WITH WORKSHOP AND LOTS OF SPACE! BEAUTIFUL STONE/BRICK WALKWAY. TRULY SO MUCH TO SEE!DON'T DELAY! MAKE THIS YOUR HOME SWEET HOME TODAY! Seller is not authorizing any Virtual showings, a licensed REALTOR must be physically present at all showings., Primary Bath, Rec Roo Room: Finished
Last Agent to Sell the Property
eXp Realty, LLC License #6502431556 Listed on: 02/28/2015

Home Details
Home Type
- Single Family
Est. Annual Taxes
- $3,458
Year Built
- Built in 1968
Lot Details
- 4.4 Acre Lot
Home Design
- Contemporary Architecture
- Wood Siding
Interior Spaces
- 3,818 Sq Ft Home
- 3-Story Property
- Ceiling Fan
- 2 Fireplaces
- Wood Burning Fireplace
- Gas Log Fireplace
- Window Treatments
- Finished Basement
- Walk-Out Basement
Kitchen
- Eat-In Kitchen
- Double Oven
- Range
- Dishwasher
- Disposal
Flooring
- Wood
- Carpet
- Laminate
- Ceramic Tile
- Vinyl
Bedrooms and Bathrooms
- 4 Bedrooms | 1 Main Level Bedroom
Laundry
- Laundry on main level
- Dryer
- Washer
Parking
- Garage
- Garage Door Opener
Outdoor Features
- Spa
- Balcony
- Deck
- Patio
- Porch
Utilities
- Central Air
- Heating System Uses Propane
- Well
- Septic System
Community Details
- No Home Owners Association
Ownership History
Purchase Details
Home Financials for this Owner
Home Financials are based on the most recent Mortgage that was taken out on this home.Similar Homes in Manchester, MI
Home Values in the Area
Average Home Value in this Area
Purchase History
| Date | Buyer | Sale Price | Title Company |
|---|---|---|---|
| Kayumi Toni | $285,000 | Devon Title Agency |
Mortgage History
| Date | Status | Borrower | Loan Amount |
|---|---|---|---|
| Open | Kayumi Toni | $249,000 | |
| Closed | Kayumi Toni | $270,750 | |
| Previous Owner | Park Tae Zee | $100,000 |
Property History
| Date | Event | Price | Change | Sq Ft Price |
|---|---|---|---|---|
| 12/28/2015 12/28/15 | Sold | $285,000 | -13.6% | $75 / Sq Ft |
| 12/27/2015 12/27/15 | Pending | -- | -- | -- |
| 02/28/2015 02/28/15 | For Sale | $329,900 | -- | $86 / Sq Ft |
Tax History Compared to Growth
Tax History
| Year | Tax Paid | Tax Assessment Tax Assessment Total Assessment is a certain percentage of the fair market value that is determined by local assessors to be the total taxable value of land and additions on the property. | Land | Improvement |
|---|---|---|---|---|
| 2024 | $5,665 | $215,000 | $0 | $0 |
| 2023 | -- | $196,000 | $0 | $0 |
| 2022 | $0 | $173,500 | $0 | $0 |
| 2021 | $0 | $162,400 | $0 | $0 |
| 2020 | $0 | $165,300 | $0 | $0 |
| 2019 | $0 | $157,900 | $157,900 | $0 |
| 2018 | $0 | $148,800 | $0 | $0 |
| 2017 | $0 | $146,600 | $0 | $0 |
| 2016 | $0 | $150,500 | $0 | $0 |
| 2015 | -- | $120,050 | $0 | $0 |
| 2014 | -- | $116,300 | $0 | $0 |
| 2013 | -- | $116,300 | $0 | $0 |
Agents Affiliated with this Home
-
Christi Rice
C
Seller's Agent in 2015
Christi Rice
eXp Realty, LLC
23 Total Sales
-
Sara Maddock

Buyer's Agent in 2015
Sara Maddock
@properties Christie's Int'lAA
(734) 649-1180
158 Total Sales
Map
Source: Southwestern Michigan Association of REALTORS®
MLS Number: 23116338
APN: 14-22-300-014
- 10985 E Pleasant Lake Rd
- 5264 Happy Hollow Dr
- 7855 Ernst Rd
- 3835 1/2 Rentz Rd W
- 0000 Austin
- 5811 Kothe Rd
- 118 Joann Trail
- 6754 Bethel Church Rd
- 6125 Alber Rd
- 0 Rentz Rd Unit 25017889
- 1812 Guenther Rd
- 12510 Burmeister Rd
- 6750 Bethel Church Rd
- 6752 Bethel Church Rd
- 7653 Wood Brook Rd
- 12451 Scio Church Rd
- 1005 E Duncan St Unit 2D
- 8620 Scio Church Rd
- 1115 Nature Trail
- 3498 Gensley Rd
- 5851 Lima Center Rd
- 6079 Lima Center Rd
- 5929 Lima Center Rd
- 11301 Hieber Rd
- 6067 Lima Center Rd
- 5975 Lima Center Rd
- 11285 Hieber Rd
- 6051 Lima Center Rd
- 11184 Hieber Rd
- 11240 Hieber Rd
- 6085 Lima Center Rd
- 11324 Hieber Rd
- 11268 Hieber Rd
- 11254 Hieber Rd
- 11332 Hieber Rd
- 11348 Hieber Rd
- 11276 Hieber Rd
- 11260 Hieber Rd
- 11308 Hieber Rd
- 11224 Hieber Rd
