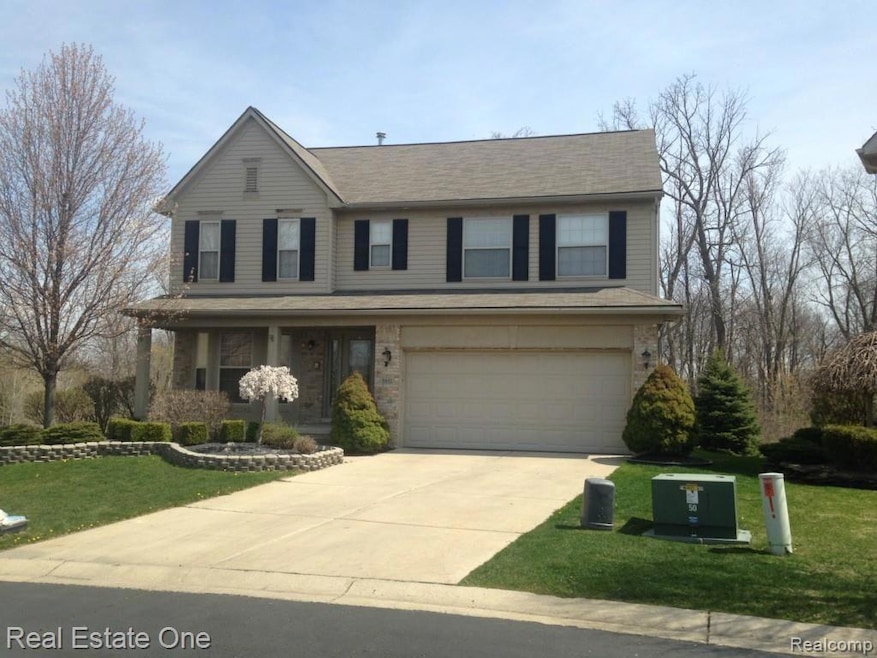
$494,900
- 4 Beds
- 2.5 Baths
- 2,551 Sq Ft
- 4602 Orville Dr
- Trenton, MI
Brand new to sub!! Harper Model! Home is ready for immediate occupancy, Upgrades throughout the home, first floor master bedroom with huge master bath and walk in closet, open concept with high ceilings, oversized kitchen with granite countertops, locker bench with first floor laundry and upgraded laundry vanity, 3 spacious bedrooms in upper level with loft, this home boasts over 2500 sq ft,
Frank Yaldo Wilbanks Real Estate
