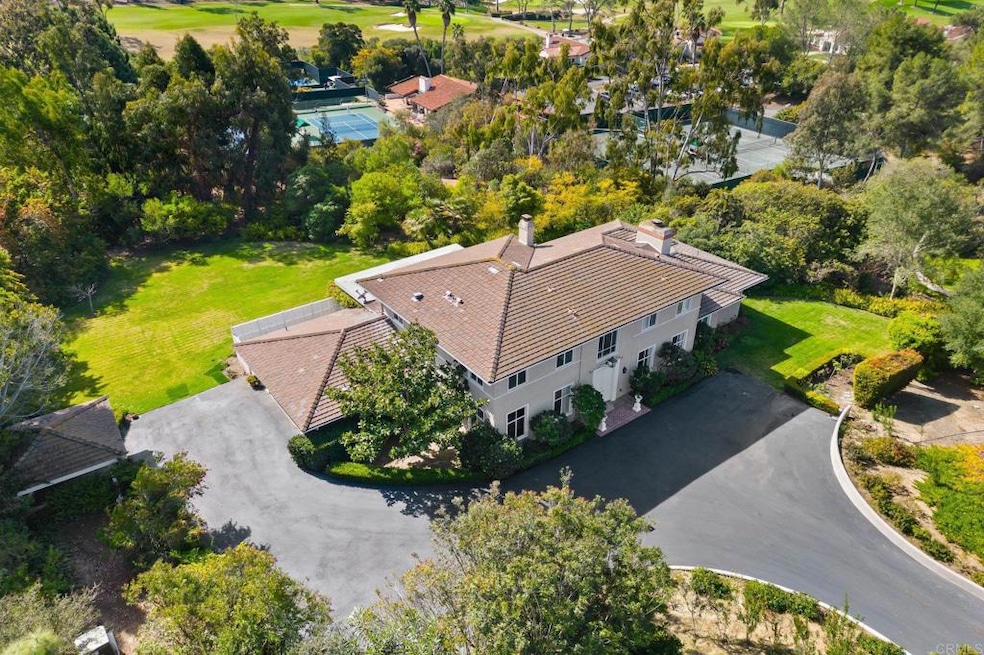
5851 Via de La Cumbre Rancho Santa Fe, CA 92067
Highlights
- Primary Bedroom Suite
- Golf Course View
- Hiking Trails
- R. Roger Rowe Elementary School Rated A
- Main Floor Bedroom
- 2 Car Attached Garage
About This Home
As of June 2025First time on the market in 55 years...here's your opportunity to own one of the most sought after locations in the Ranch. Enjoy walking to the golf & tennis club right out your back door...or an easy stroll into town. This thoughtfully designed home enjoys high 10 ft ceilings downstairs...lots of windows with southerly views to let in the light...generous sized rooms with a primary suite downstairs as well as upstairs and even has a elevator for added convenience. Four bedrooms upstairs with three baths. Formal living room with fireplace and opens onto a brick patio. The family room also enjoys a fireplace for those cozy evenings and the room feels like an atrium with tons of natural light and clerestory windows. Amply sized kitchen with center island, abundance of cabinetry, stainless steel appliances and marble countertops with views to the backyard. Wrap around brick patio with overhead lattice cover perfect for entertaining, dining or relaxing. Private location with lush landscaping with oak trees, fruit orchard and rolling lawns. Attached two car garage along with a one car covered space.
Last Agent to Sell the Property
Compass Brokerage Email: rpworthington@hotmail.com License #00785899 Listed on: 02/19/2025

Home Details
Home Type
- Single Family
Est. Annual Taxes
- $6,152
Year Built
- Built in 1970
Lot Details
- 2.01 Acre Lot
- Rural Setting
- Landscaped
- Gentle Sloping Lot
- Garden
- Front Yard
Parking
- 2 Car Attached Garage
- 1 Carport Space
Property Views
- Golf Course
- Hills
- Park or Greenbelt
Interior Spaces
- 4,612 Sq Ft Home
- 2-Story Property
- Formal Entry
- Family Room with Fireplace
- Living Room with Fireplace
Bedrooms and Bathrooms
- 5 Bedrooms | 1 Main Level Bedroom
- Primary Bedroom Suite
Laundry
- Laundry Room
- Laundry in Garage
Utilities
- Cooling Available
- No Heating
Listing and Financial Details
- Tax Tract Number 1742
- Assessor Parcel Number 2661920300
Community Details
Overview
- Property has a Home Owners Association
- Rsf Association, Phone Number (858) 756-1174
Recreation
- Horse Trails
- Hiking Trails
Ownership History
Purchase Details
Home Financials for this Owner
Home Financials are based on the most recent Mortgage that was taken out on this home.Purchase Details
Similar Homes in Rancho Santa Fe, CA
Home Values in the Area
Average Home Value in this Area
Purchase History
| Date | Type | Sale Price | Title Company |
|---|---|---|---|
| Grant Deed | $4,845,000 | Chicago Title | |
| Interfamily Deed Transfer | -- | -- |
Mortgage History
| Date | Status | Loan Amount | Loan Type |
|---|---|---|---|
| Open | $3,876,000 | New Conventional |
Property History
| Date | Event | Price | Change | Sq Ft Price |
|---|---|---|---|---|
| 06/04/2025 06/04/25 | Sold | $4,845,000 | -2.1% | $1,051 / Sq Ft |
| 04/22/2025 04/22/25 | Pending | -- | -- | -- |
| 04/16/2025 04/16/25 | Price Changed | $4,950,000 | -6.2% | $1,073 / Sq Ft |
| 02/19/2025 02/19/25 | For Sale | $5,275,000 | -- | $1,144 / Sq Ft |
Tax History Compared to Growth
Tax History
| Year | Tax Paid | Tax Assessment Tax Assessment Total Assessment is a certain percentage of the fair market value that is determined by local assessors to be the total taxable value of land and additions on the property. | Land | Improvement |
|---|---|---|---|---|
| 2025 | $6,152 | $470,283 | $171,634 | $298,649 |
| 2024 | $6,152 | $461,063 | $168,269 | $292,794 |
| 2023 | $5,890 | $452,023 | $164,970 | $287,053 |
| 2022 | $5,816 | $443,161 | $161,736 | $281,425 |
| 2021 | $5,731 | $434,472 | $158,565 | $275,907 |
| 2020 | $5,687 | $430,018 | $156,940 | $273,078 |
| 2019 | $5,596 | $421,587 | $153,863 | $267,724 |
| 2018 | $5,514 | $413,322 | $150,847 | $262,475 |
| 2017 | $5,433 | $405,219 | $147,890 | $257,329 |
| 2016 | $4,024 | $279,628 | $144,991 | $134,637 |
| 2015 | $3,845 | $275,429 | $142,814 | $132,615 |
| 2014 | $3,786 | $270,035 | $140,017 | $130,018 |
Agents Affiliated with this Home
-
Paul Worthington

Seller's Agent in 2025
Paul Worthington
Compass
(619) 559-7015
3 in this area
25 Total Sales
-
NoEmail NoEmail
N
Buyer's Agent in 2025
NoEmail NoEmail
NONMEMBER MRML
(646) 541-2551
2 in this area
5,825 Total Sales
Map
Source: California Regional Multiple Listing Service (CRMLS)
MLS Number: NDP2501601
APN: 266-192-03
- 6009 Mimulus
- 5749 Loma Verde Dr
- 6131 El Tordo
- 17461 Avenida de Acacias
- 6176 El Tordo
- 6129 La Flecha
- 17112 Via de la Valle
- 16901 La Gracia
- 5499 Avenida Maravillas
- 0 Lago Lindo
- 5665 Linea Del Cielo
- 5956 San Elijo Ave
- 5305 La Granada
- 5465 Avenida Maravillas
- 6372 Las Colinas
- 5458 Avenida Maravillas
- 6418 Paseo Delicias
- 6347 Las Colinas
- 16256 Via Del Alba
- 6449 Las Colinas






