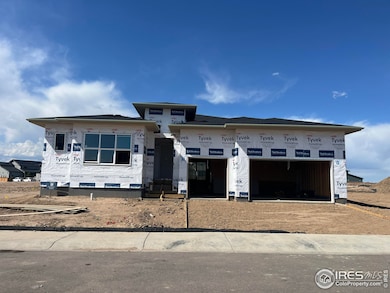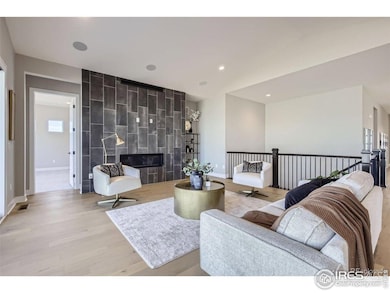5852 Tommy Ct Timnath, CO 80547
Estimated payment $7,750/month
Highlights
- Under Construction
- Open Floorplan
- Contemporary Architecture
- Green Energy Generation
- Clubhouse
- Wood Flooring
About This Home
Cul-de-sac location just steps to the lake, future amenity center and community park. This Carbondale Prairie ranch floorplan by Toll Brothers at Timnath Lakes sits on a spacious south facing homesite. 3 bedrooms, 2.5 bath + study and formal dining, this sprawling ranch offers an array of luxurious modern details. With just over 3,400 square feet of living space and a full unfinished basement, this home provides ultimate flexibility. The gourmet kitchen features cabinetry stacked to the 10' ceiling, Jennair appliances with a 6-burner cooktop, double oven, drawer microwave and 42" built-in refrigerator. Northern Colorado's hottest new community boasts a beautiful lake with 7 miles of trails, non-motorized boating, fishing, amenities and more. Less than 2 miles east of I-25 near schools, shopping, and the Poudre River Trail. Schedule your private tour today and imagine the possibilities awaiting you in this exceptional property. ** Please note: Interior photos are of a similar home with the same floor plan; actual finishes and features may vary.** January/February 2026 delivery expected.
Home Details
Home Type
- Single Family
Est. Annual Taxes
- $13,860
Year Built
- Built in 2025 | Under Construction
Lot Details
- 0.27 Acre Lot
- Cul-De-Sac
- South Facing Home
- Sprinkler System
Parking
- 3 Car Attached Garage
- Garage Door Opener
Home Design
- Contemporary Architecture
- Wood Frame Construction
- Composition Roof
- Composition Shingle
Interior Spaces
- 6,948 Sq Ft Home
- 1-Story Property
- Open Floorplan
- Ceiling height of 9 feet or more
- Gas Fireplace
- Double Pane Windows
- Great Room with Fireplace
- Home Office
Kitchen
- Eat-In Kitchen
- Double Oven
- Gas Oven or Range
- Microwave
- Dishwasher
- Kitchen Island
- Disposal
Flooring
- Wood
- Carpet
Bedrooms and Bathrooms
- 3 Bedrooms
- Walk-In Closet
- Primary bathroom on main floor
- Bathtub and Shower Combination in Primary Bathroom
Laundry
- Laundry on main level
- Washer and Dryer Hookup
Basement
- Basement Fills Entire Space Under The House
- Sump Pump
Home Security
- Radon Detector
- Fire and Smoke Detector
Eco-Friendly Details
- Energy-Efficient HVAC
- Green Energy Generation
Outdoor Features
- Patio
- Exterior Lighting
Location
- Mineral Rights Excluded
Schools
- Timnath Elementary School
- Timnath Middle-High School
Utilities
- Humidity Control
- Forced Air Heating and Cooling System
- Water Rights Not Included
- High Speed Internet
- Cable TV Available
Listing and Financial Details
- Home warranty included in the sale of the property
- Assessor Parcel Number R1678509
Community Details
Overview
- No Home Owners Association
- Association fees include common amenities
- Built by Toll Brothers
- Timnath Landing Filing 4 Subdivision, Carbondale Prairie Floorplan
Amenities
- Clubhouse
Recreation
- Community Playground
- Community Pool
- Park
- Hiking Trails
Map
Home Values in the Area
Average Home Value in this Area
Tax History
| Year | Tax Paid | Tax Assessment Tax Assessment Total Assessment is a certain percentage of the fair market value that is determined by local assessors to be the total taxable value of land and additions on the property. | Land | Improvement |
|---|---|---|---|---|
| 2025 | $2,131 | $13,225 | $13,225 | -- |
| 2024 | $1,789 | $11,690 | $11,690 | -- |
| 2022 | $12 | $42 | $42 | -- |
Property History
| Date | Event | Price | List to Sale | Price per Sq Ft |
|---|---|---|---|---|
| 10/10/2025 10/10/25 | Price Changed | $1,260,000 | -4.9% | $370 / Sq Ft |
| 08/22/2025 08/22/25 | For Sale | $1,325,000 | 0.0% | $389 / Sq Ft |
| 07/16/2025 07/16/25 | Pending | -- | -- | -- |
| 07/16/2025 07/16/25 | For Sale | $1,325,000 | -- | $389 / Sq Ft |
Source: IRES MLS
MLS Number: 1041052
APN: 87354-20-006
- 5864 Tommy Ct
- Fraser Plan at Timnath Lakes - Summit Collection
- Wheeler Plan at Timnath Lakes - Summit Collection
- Raymer Plan at Timnath Lakes - Summit Collection
- Frisco Plan at Timnath Lakes - Overlook Collection
- Pearl Plan at Timnath Lakes - Overlook Collection
- Hillrose Plan at Timnath Lakes - Overlook Collection
- Fisher Plan at Timnath Lakes - Overlook Collection
- Bayfield Plan at Timnath Lakes - Summit Collection
- Wiley Plan at Timnath Lakes - Overlook Collection
- Carbondale Plan at Timnath Lakes - Summit Collection
- 4416 Shivaree St
- 4367 Shivaree St
- 4498 Burl St
- 4359 Shivaree St
- 4408 Shivaree St
- Ontario | Residence 39205 Plan at Timnath Lakes
- 4411 Shivaree St
- Tahoe | Residence 39209 Plan at Timnath Lakes
- 4511 Parkline St
- 4419 Shivaree St
- 4427 Shivaree St
- 4510 Burl St
- 4418 Trader St
- 5552 Second Ave
- 5418 Euclid Dr
- 5414 Euclid Dr
- 5387 Euclid Dr
- 4801 Signal Tree Dr
- 5081 Mckinnon Ct
- 5241 Beckworth St
- 4825 Autumn Leaf Dr
- 4829 Autumn Leaf Dr
- 5402 Lulu City Dr
- 5562 Osbourne Dr
- 3707 Lefever Dr
- 3707 Precision Dr
- 6054 Holstein Dr
- 2921 Timberwood Dr
- 5308 Corbett Dr







