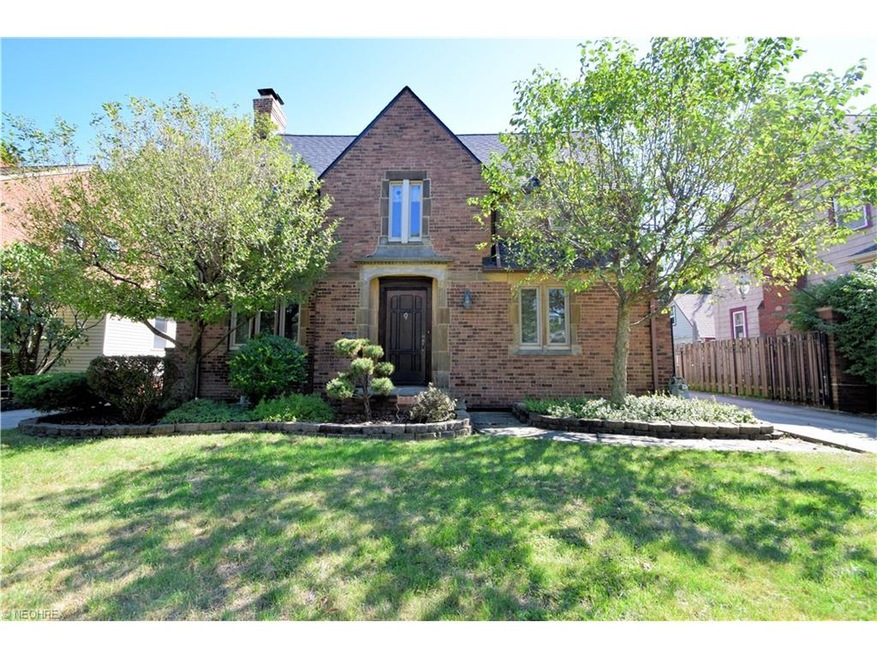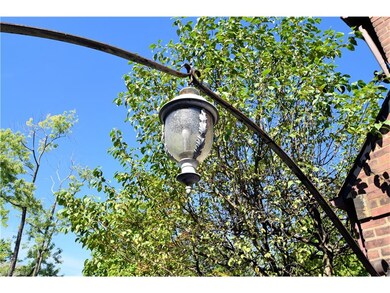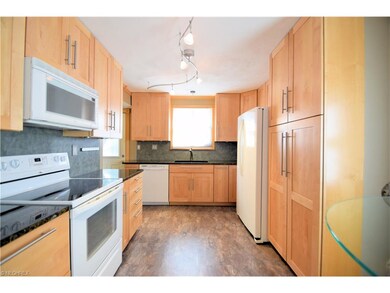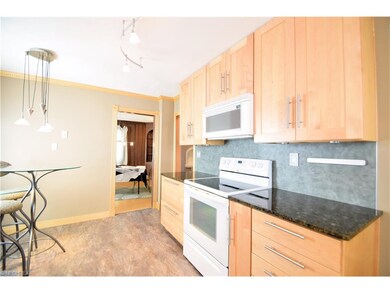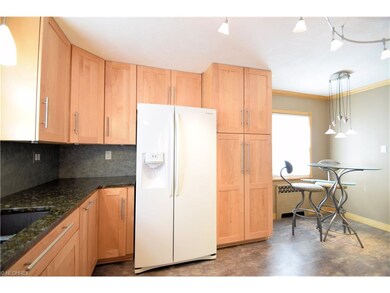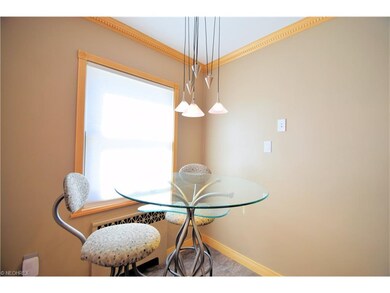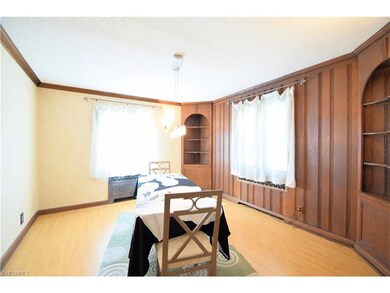
5853 Wickfield Dr Parma Heights, OH 44130
Highlights
- Colonial Architecture
- 2 Car Detached Garage
- Heating System Uses Steam
- 2 Fireplaces
- Patio
About This Home
As of February 2017Amazing home full of personality & charm! Characteristics common of a 1930's built home with modern enhancements throughout! Kitchen features KraftMaid cabinets & granite countertops and newer appliances, 1/2 bath near by. Master bedroom offers walk in closet and additional one! Formal dining room with woodwork and built-in shelves & spacious living room offers a wood burning fireplace. Three Generously sized bedrooms and modern full bath upstairs as well as walk up attic. Beautifully landscaped backyard offers a stamped patio, retractable awning & 2005 built garage, a handyman's dream, with workshop, tons of cabinets and walk up attic. Recent updates include roof 2010, Andersen windows and waterproofed basement, new driveway & more! Home Warranty Included! A truly wonderful place to call HOME!
Last Agent to Sell the Property
Russell Real Estate Services License #2005001620 Listed on: 09/16/2016

Home Details
Home Type
- Single Family
Est. Annual Taxes
- $3,345
Year Built
- Built in 1933
Home Design
- Colonial Architecture
- Brick Exterior Construction
- Asphalt Roof
Interior Spaces
- 2,338 Sq Ft Home
- 2-Story Property
- 2 Fireplaces
- Partially Finished Basement
- Basement Fills Entire Space Under The House
Kitchen
- Range<<rangeHoodToken>>
- <<microwave>>
- Dishwasher
Bedrooms and Bathrooms
- 3 Bedrooms
Parking
- 2 Car Detached Garage
- Garage Door Opener
Utilities
- Cooling System Mounted In Outer Wall Opening
- Heating System Uses Steam
- Heating System Uses Gas
Additional Features
- Patio
- 5,998 Sq Ft Lot
Listing and Financial Details
- Assessor Parcel Number 471-26-047
Ownership History
Purchase Details
Home Financials for this Owner
Home Financials are based on the most recent Mortgage that was taken out on this home.Purchase Details
Purchase Details
Home Financials for this Owner
Home Financials are based on the most recent Mortgage that was taken out on this home.Purchase Details
Home Financials for this Owner
Home Financials are based on the most recent Mortgage that was taken out on this home.Purchase Details
Purchase Details
Purchase Details
Purchase Details
Similar Homes in the area
Home Values in the Area
Average Home Value in this Area
Purchase History
| Date | Type | Sale Price | Title Company |
|---|---|---|---|
| Warranty Deed | $175,000 | Northstar Title Agency | |
| Interfamily Deed Transfer | -- | None Available | |
| Warranty Deed | $160,000 | Guardian Title | |
| Deed | $137,000 | -- | |
| Deed | $89,000 | -- | |
| Deed | -- | -- | |
| Deed | -- | -- | |
| Deed | -- | -- |
Mortgage History
| Date | Status | Loan Amount | Loan Type |
|---|---|---|---|
| Open | $172,000 | New Conventional | |
| Closed | $140,000 | New Conventional | |
| Previous Owner | $128,000 | New Conventional | |
| Previous Owner | $100,000 | Credit Line Revolving | |
| Previous Owner | $54,000 | Credit Line Revolving | |
| Previous Owner | $112,800 | Unknown | |
| Previous Owner | $116,000 | New Conventional |
Property History
| Date | Event | Price | Change | Sq Ft Price |
|---|---|---|---|---|
| 06/20/2025 06/20/25 | Price Changed | $299,900 | -2.9% | -- |
| 06/13/2025 06/13/25 | For Sale | $309,000 | 0.0% | -- |
| 05/27/2025 05/27/25 | Pending | -- | -- | -- |
| 05/23/2025 05/23/25 | For Sale | $309,000 | +93.1% | -- |
| 02/10/2017 02/10/17 | Sold | $160,000 | -3.0% | $68 / Sq Ft |
| 12/30/2016 12/30/16 | Pending | -- | -- | -- |
| 12/16/2016 12/16/16 | Price Changed | $164,900 | -8.3% | $71 / Sq Ft |
| 09/16/2016 09/16/16 | For Sale | $179,900 | -- | $77 / Sq Ft |
Tax History Compared to Growth
Tax History
| Year | Tax Paid | Tax Assessment Tax Assessment Total Assessment is a certain percentage of the fair market value that is determined by local assessors to be the total taxable value of land and additions on the property. | Land | Improvement |
|---|---|---|---|---|
| 2024 | $4,378 | $68,985 | $12,250 | $56,735 |
| 2023 | $4,442 | $61,250 | $8,680 | $52,570 |
| 2022 | $4,417 | $61,250 | $8,680 | $52,570 |
| 2021 | $4,467 | $61,250 | $8,680 | $52,570 |
| 2020 | $4,604 | $55,650 | $7,000 | $48,650 |
| 2019 | $4,480 | $159,000 | $20,000 | $139,000 |
| 2018 | $4,001 | $55,650 | $7,000 | $48,650 |
| 2017 | $3,637 | $42,880 | $6,200 | $36,680 |
| 2016 | $3,611 | $42,880 | $6,200 | $36,680 |
| 2015 | $3,733 | $42,880 | $6,200 | $36,680 |
| 2014 | $3,733 | $44,660 | $6,440 | $38,220 |
Agents Affiliated with this Home
-
Ben Murphy

Seller's Agent in 2025
Ben Murphy
EXP Realty, LLC.
(440) 865-0255
6 in this area
189 Total Sales
-
Emily Franks
E
Seller Co-Listing Agent in 2025
Emily Franks
EXP Realty, LLC.
(330) 641-2233
1 in this area
27 Total Sales
-
Michelle Green

Seller's Agent in 2017
Michelle Green
Russell Real Estate Services
(440) 342-0269
8 in this area
195 Total Sales
-
Lucy Oliver
L
Buyer's Agent in 2017
Lucy Oliver
Progressive Urban Real Estate Co
(216) 956-6085
13 Total Sales
Map
Source: MLS Now
MLS Number: 3845464
APN: 471-26-047
- 9126 Snow Rd
- 9013 Elsmere Dr
- 0 Parkhill Dr Unit 5116837
- 8102 Bertha Ave
- 6070 Westminster Dr
- 8519 Renwood Dr
- 7911 Snow Rd
- 9012 W Moreland Rd
- 6054 Pearl Rd
- 6133 Denison Blvd
- 10006 Beaconsfield Dr
- 7718 Bertha Ave
- 8409 Lanyard Dr
- 7702 Snow Rd
- 8513 Fernhill Ave
- 9414 Pinegrove Ave
- 7604 Spring Garden Rd
- 7603 Jameson Rd
- 7603 Ridgefield Ave
- 9207 Harrow Dr
