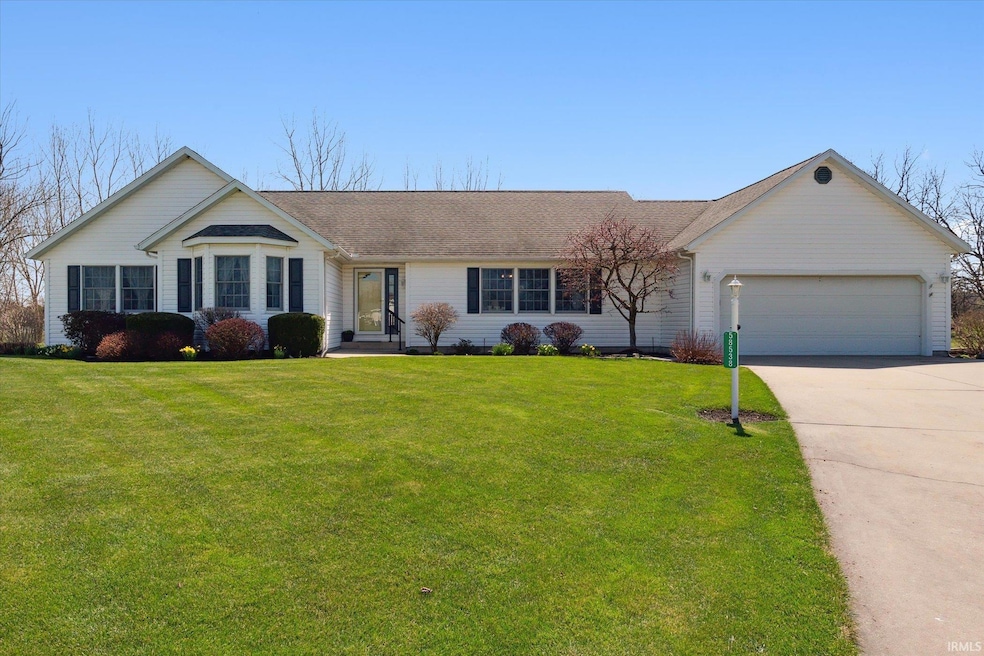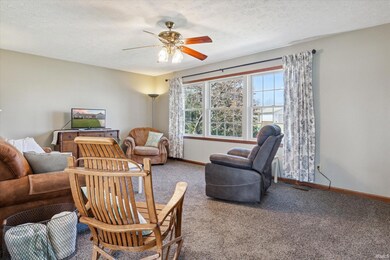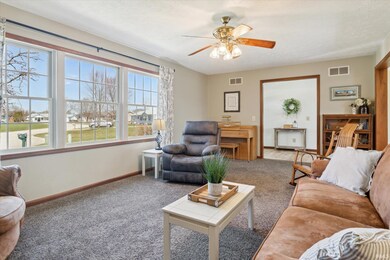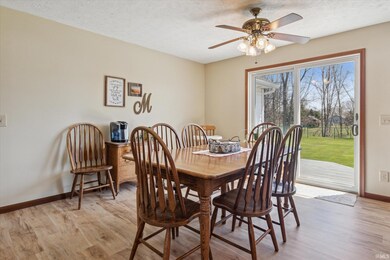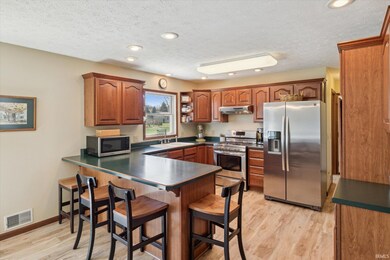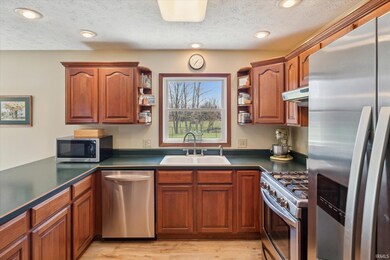
58538 Sun Bow Dr Goshen, IN 46528
Highlights
- Cul-De-Sac
- 2 Car Attached Garage
- Forced Air Heating and Cooling System
- Jefferson Elementary School Rated A-
- 1-Story Property
- Level Lot
About This Home
As of May 2025Seller has received multiple offers and is requesting any and all offers by 5:00 p.m. Saturday 04/19 and seller will respond 10:00 a.m. Monday 04/21. Welcome to this charming one-story home, nestled at the end of a peaceful cul-de-sac. Offering 5 spacious bedrooms and 3 full bathrooms, this home provides an ideal blend of comfort and functionality. The main level has been recently updated with new flooring throughout the kitchen, dining, and hallway areas, adding a fresh, modern feel. The front door and screen door was also replaced in the past 2 months. The large primary bedroom carpet replaced approx. 5 years ago features an extra-large walk-in closet, walk-in shower, and jacuzzi tub. The kitchen boasts an abundance of cabinetry and a pantry, providing plenty of storage space. It’s the ideal setup for preparing meals and entertaining guests. The finished basement offers a fantastic space for movie nights, game nights, or simply relaxing with family and friends. With room to spread out, this space is an added bonus to the home. Spacious fenced backyard and shed will remain.
Last Agent to Sell the Property
Berkshire Hathaway HomeServices Elkhart Brokerage Phone: 574-293-1010 Listed on: 04/14/2025

Home Details
Home Type
- Single Family
Est. Annual Taxes
- $2,285
Year Built
- Built in 1999
Lot Details
- 0.5 Acre Lot
- Lot Dimensions are 137 x 160
- Cul-De-Sac
- Level Lot
- Irrigation
Parking
- 2 Car Attached Garage
Home Design
- Vinyl Construction Material
Interior Spaces
- 1-Story Property
- Gas And Electric Dryer Hookup
Bedrooms and Bathrooms
- 5 Bedrooms
Finished Basement
- Basement Fills Entire Space Under The House
- 1 Bathroom in Basement
- 2 Bedrooms in Basement
Schools
- Jefferson Elementary School
- Northridge Middle School
- Northridge High School
Utilities
- Forced Air Heating and Cooling System
- Heating System Uses Gas
- Private Company Owned Well
- Well
- Septic System
Community Details
- Sunlit Acres Subdivision
Listing and Financial Details
- Assessor Parcel Number 20-07-21-328-008.000-019
Ownership History
Purchase Details
Home Financials for this Owner
Home Financials are based on the most recent Mortgage that was taken out on this home.Purchase Details
Home Financials for this Owner
Home Financials are based on the most recent Mortgage that was taken out on this home.Similar Homes in Goshen, IN
Home Values in the Area
Average Home Value in this Area
Purchase History
| Date | Type | Sale Price | Title Company |
|---|---|---|---|
| Warranty Deed | -- | Meridian Title | |
| Warranty Deed | -- | None Available |
Mortgage History
| Date | Status | Loan Amount | Loan Type |
|---|---|---|---|
| Open | $343,660 | FHA | |
| Previous Owner | $95,000 | New Conventional | |
| Previous Owner | $117,000 | New Conventional | |
| Previous Owner | $30,000 | Credit Line Revolving | |
| Previous Owner | $125,498 | Fannie Mae Freddie Mac |
Property History
| Date | Event | Price | Change | Sq Ft Price |
|---|---|---|---|---|
| 05/27/2025 05/27/25 | Sold | $350,000 | 0.0% | $97 / Sq Ft |
| 04/20/2025 04/20/25 | Price Changed | $350,000 | +9.4% | $97 / Sq Ft |
| 04/19/2025 04/19/25 | Pending | -- | -- | -- |
| 04/18/2025 04/18/25 | For Sale | $319,900 | +82.8% | $88 / Sq Ft |
| 10/20/2016 10/20/16 | Sold | $175,000 | -7.8% | $74 / Sq Ft |
| 09/22/2016 09/22/16 | Pending | -- | -- | -- |
| 09/09/2016 09/09/16 | For Sale | $189,900 | -- | $80 / Sq Ft |
Tax History Compared to Growth
Tax History
| Year | Tax Paid | Tax Assessment Tax Assessment Total Assessment is a certain percentage of the fair market value that is determined by local assessors to be the total taxable value of land and additions on the property. | Land | Improvement |
|---|---|---|---|---|
| 2024 | $2,019 | $258,200 | $19,000 | $239,200 |
| 2022 | $1,577 | $232,900 | $17,900 | $215,000 |
| 2021 | $1,779 | $201,100 | $17,900 | $183,200 |
| 2020 | $1,592 | $184,700 | $17,900 | $166,800 |
| 2019 | $1,388 | $169,800 | $17,900 | $151,900 |
| 2018 | $1,244 | $156,200 | $17,900 | $138,300 |
| 2017 | $1,124 | $143,300 | $17,900 | $125,400 |
| 2016 | $1,017 | $140,000 | $17,900 | $122,100 |
| 2014 | $964 | $132,600 | $17,900 | $114,700 |
| 2013 | $1,069 | $132,600 | $17,900 | $114,700 |
Agents Affiliated with this Home
-
Lisa Schrock

Seller's Agent in 2025
Lisa Schrock
Berkshire Hathaway HomeServices Elkhart
(574) 538-9366
475 Total Sales
-
Kelly Dyksen

Buyer's Agent in 2025
Kelly Dyksen
Rooted Realty
(574) 206-3169
227 Total Sales
-
Toni Bontrager

Seller's Agent in 2016
Toni Bontrager
Berkshire Hathaway HomeServices Elkhart
(574) 293-1010
219 Total Sales
-
William McCarthy

Buyer's Agent in 2016
William McCarthy
RE/MAX
(574) 283-2623
51 Total Sales
Map
Source: Indiana Regional MLS
MLS Number: 202512637
APN: 20-07-21-328-008.000-019
- 58859 Sun Gold Blvd
- 19845 Hidden Meadow Trail
- 58147 Savanna Trace
- 18961 Wilson Dr
- 59186 Lower Dr
- 59264 Lower Dr
- 57772 Fall Creek Dr
- 57662 County Road 23
- 20288 Deer Path Ct
- 58679 Max Dr
- 57607 Boulder Ct
- 57373 Emerald Chase Ln
- 57549 Boulder Ct
- 59919 Cr 21 Vacant Lot
- 18243 Scarborough Ln
- 60650 County Road 21
- 19861 County Road 16
- 60846 County Road 21
- 57372 Arabian Dr
- 60868 State Road 15
