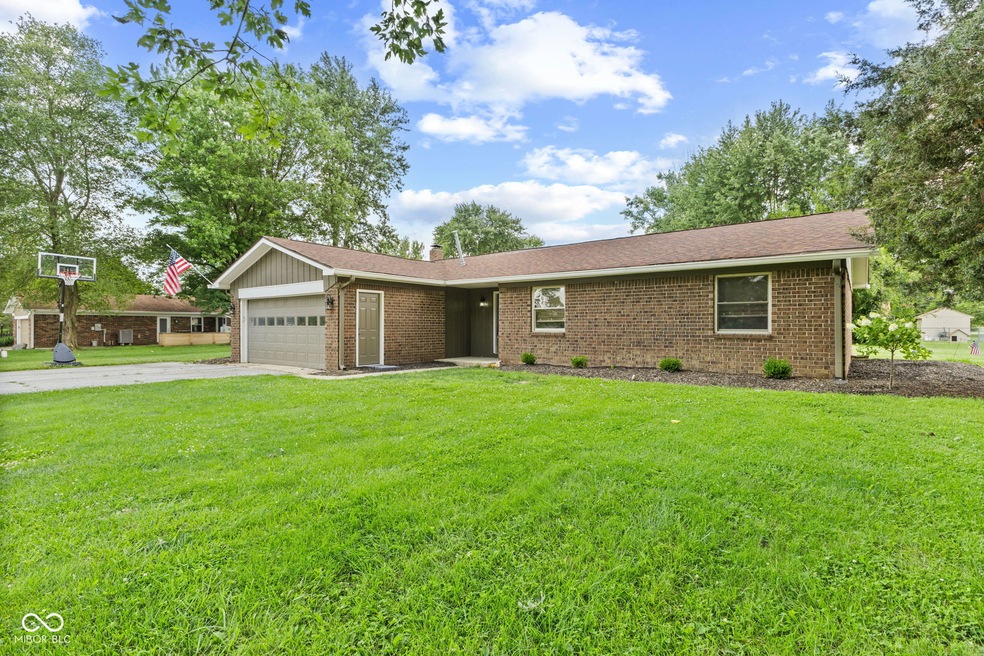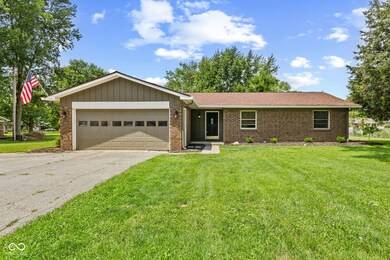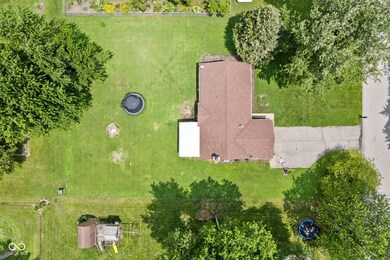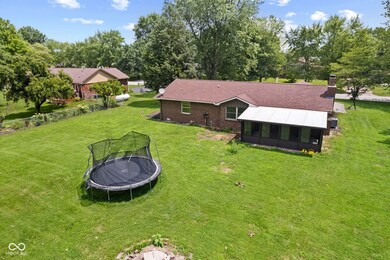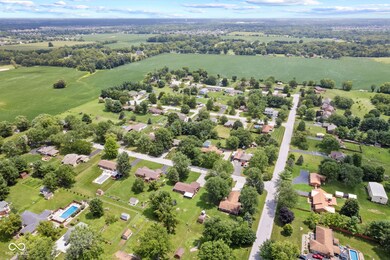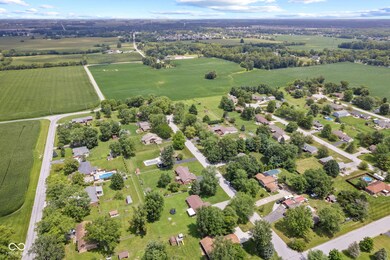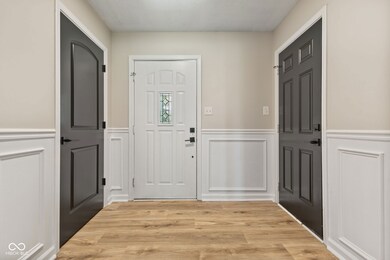
5854 Cardinal Ct Pittsboro, IN 46167
Highlights
- Ranch Style House
- 1 Fireplace
- Covered patio or porch
- Pittsboro Elementary School Rated A-
- No HOA
- Breakfast Room
About This Home
As of September 2024Welcome to your new home at 5854 Cardinal Court in charming Pittsboro, Indiana! This beautifully updated residence offers a perfect blend of comfort and elegance, featuring 3 bedrooms, 2 full baths, and a spacious 2-car attached garage. As you step inside, you'll be greeted by the stunning wainscoting throughout, adding a touch of sophistication to every room. The updated kitchen is a chef's dream, with newer appliances, stylish countertops, modern cabinets, and sleek floating shelves that provide both functionality and contemporary flair. The expansive great room is the heart of the home, featuring a vaulted ceiling and a cozy wood-burning fireplace, perfect for gatherings and relaxation. Adjacent to the great room, the sunroom offers a tranquil space to unwind and enjoy the serene views of the spacious half-acre lot, ideal for outdoor entertaining or simply soaking in the fresh air. Retreat to the primary ensuite, where you'll find a luxurious walk-in tiled shower with glass doors and a new vanity, creating a spa-like experience. The common bath in the hallway is equally impressive, with tiled walls, a solid surface countertop, and a new vanity. This home has been meticulously cared for and thoughtfully updated, making it move-in ready for its next lucky owner. Don't miss your chance to own this beautiful property. Last Buyer's financing fell through after inspection terms were negotiated and appraisal came back good.
Last Agent to Sell the Property
Daniels Real Estate Brokerage Email: sean@danielsrealestate.com License #RB18000528 Listed on: 07/18/2024
Home Details
Home Type
- Single Family
Est. Annual Taxes
- $2,092
Year Built
- Built in 1976 | Remodeled
Lot Details
- 0.57 Acre Lot
- Cul-De-Sac
- Rural Setting
Parking
- 2 Car Attached Garage
Home Design
- Ranch Style House
- Brick Exterior Construction
Interior Spaces
- 1,462 Sq Ft Home
- 1 Fireplace
- Breakfast Room
- Crawl Space
- Attic Access Panel
- Fire and Smoke Detector
Kitchen
- Electric Oven
- Microwave
- Dishwasher
Bedrooms and Bathrooms
- 3 Bedrooms
- 2 Full Bathrooms
Laundry
- Laundry in Garage
- Dryer
- Washer
Outdoor Features
- Covered patio or porch
Schools
- Tri-West Middle School
- Tri-West Senior High School
Utilities
- Forced Air Heating System
- Well
- Electric Water Heater
Community Details
- No Home Owners Association
- Cardinal Estates Subdivision
Listing and Financial Details
- Tax Lot 13
- Assessor Parcel Number 320612225012000018
- Seller Concessions Offered
Ownership History
Purchase Details
Home Financials for this Owner
Home Financials are based on the most recent Mortgage that was taken out on this home.Purchase Details
Home Financials for this Owner
Home Financials are based on the most recent Mortgage that was taken out on this home.Purchase Details
Purchase Details
Purchase Details
Purchase Details
Home Financials for this Owner
Home Financials are based on the most recent Mortgage that was taken out on this home.Similar Homes in Pittsboro, IN
Home Values in the Area
Average Home Value in this Area
Purchase History
| Date | Type | Sale Price | Title Company |
|---|---|---|---|
| Warranty Deed | $304,900 | None Listed On Document | |
| Warranty Deed | -- | -- | |
| Warranty Deed | -- | Hicks Robert A | |
| Quit Claim Deed | -- | None Listed On Document | |
| Quit Claim Deed | -- | -- | |
| Warranty Deed | -- | Chicago Title Ins Co |
Mortgage History
| Date | Status | Loan Amount | Loan Type |
|---|---|---|---|
| Open | $299,376 | FHA | |
| Previous Owner | $237,650 | New Conventional | |
| Previous Owner | $50,000 | New Conventional | |
| Previous Owner | $79,500 | New Conventional |
Property History
| Date | Event | Price | Change | Sq Ft Price |
|---|---|---|---|---|
| 09/04/2024 09/04/24 | Sold | $304,900 | 0.0% | $209 / Sq Ft |
| 08/16/2024 08/16/24 | Pending | -- | -- | -- |
| 08/16/2024 08/16/24 | Price Changed | $305,000 | +1.7% | $209 / Sq Ft |
| 07/29/2024 07/29/24 | Price Changed | $299,900 | -6.3% | $205 / Sq Ft |
| 07/18/2024 07/18/24 | For Sale | $319,900 | +30.6% | $219 / Sq Ft |
| 10/28/2022 10/28/22 | Sold | $245,000 | -2.0% | $168 / Sq Ft |
| 10/03/2022 10/03/22 | Pending | -- | -- | -- |
| 09/29/2022 09/29/22 | For Sale | $249,900 | +2.0% | $171 / Sq Ft |
| 09/28/2022 09/28/22 | Off Market | $245,000 | -- | -- |
| 09/28/2022 09/28/22 | For Sale | $249,900 | 0.0% | $171 / Sq Ft |
| 09/12/2022 09/12/22 | Pending | -- | -- | -- |
| 08/17/2022 08/17/22 | For Sale | $249,900 | -- | $171 / Sq Ft |
Tax History Compared to Growth
Tax History
| Year | Tax Paid | Tax Assessment Tax Assessment Total Assessment is a certain percentage of the fair market value that is determined by local assessors to be the total taxable value of land and additions on the property. | Land | Improvement |
|---|---|---|---|---|
| 2024 | $2,221 | $228,000 | $27,300 | $200,700 |
| 2023 | $2,092 | $216,100 | $26,300 | $189,800 |
| 2022 | $1,999 | $191,500 | $25,000 | $166,500 |
| 2021 | $3,487 | $169,200 | $25,000 | $144,200 |
| 2020 | $3,252 | $162,300 | $25,000 | $137,300 |
| 2019 | $2,990 | $149,500 | $23,500 | $126,000 |
| 2018 | $3,042 | $147,100 | $23,500 | $123,600 |
| 2017 | $2,872 | $138,600 | $22,400 | $116,200 |
| 2016 | $2,854 | $137,700 | $22,400 | $115,300 |
| 2014 | $2,693 | $134,400 | $22,100 | $112,300 |
Agents Affiliated with this Home
-
S
Seller's Agent in 2024
Sean Daniels
Daniels Real Estate
-
S
Buyer's Agent in 2024
Sandy Busald
eXp Realty, LLC
-
M
Seller's Agent in 2022
Marty Walsh
Offerpad Brokerage, LLC
-
E
Buyer's Agent in 2022
Evan Wagner
Great Woods Realty LLC
Map
Source: MIBOR Broker Listing Cooperative®
MLS Number: 21991377
APN: 32-06-12-225-012.000-018
- 2357 E County Road 651 N
- 121 Lakeside Dr
- 187 Broadmoor Bend
- 81 Brookland Ln
- 444 Karen Dr
- 681 Albermarle Dr
- 684 Albermarle Dr
- 680 Albermarle Dr
- 425 Weaver Ln
- 500 Karen Dr
- 469 Hidden Hills Way
- 430 Louisiana Dr
- 5052 Sherwood Ct
- 722 Jefferson Park Dr
- 268 Commodore Dr
- 292 Commodore Dr
- 444 Weaver Ln
- 438 Weaver Ln
- 279 Commodore Dr
- 250 Ambassador Dr
