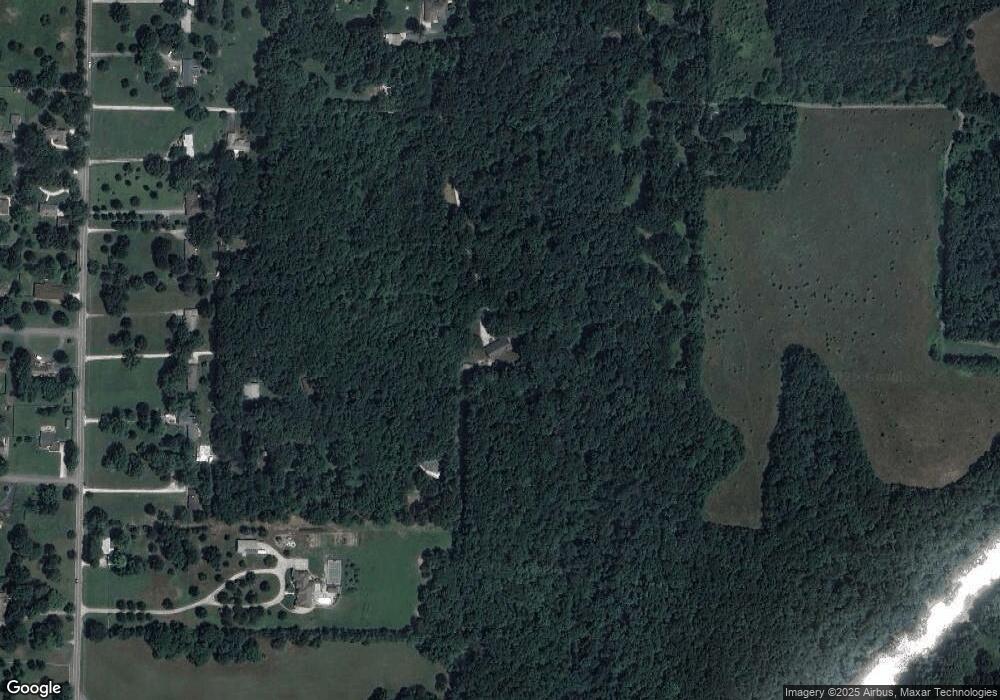5854 E Sumac Ln Springfield, MO 65809
Southeast Springfield NeighborhoodEstimated Value: $603,712 - $642,000
3
Beds
3
Baths
3,872
Sq Ft
$162/Sq Ft
Est. Value
About This Home
This home is located at 5854 E Sumac Ln, Springfield, MO 65809 and is currently estimated at $625,928, approximately $161 per square foot. 5854 E Sumac Ln is a home located in Greene County with nearby schools including Strafford Elementary School, Strafford Middle School, and Strafford High School.
Create a Home Valuation Report for This Property
The Home Valuation Report is an in-depth analysis detailing your home's value as well as a comparison with similar homes in the area
Home Values in the Area
Average Home Value in this Area
Tax History
| Year | Tax Paid | Tax Assessment Tax Assessment Total Assessment is a certain percentage of the fair market value that is determined by local assessors to be the total taxable value of land and additions on the property. | Land | Improvement |
|---|---|---|---|---|
| 2025 | $2,264 | $42,960 | $9,090 | $33,870 |
| 2024 | $2,100 | $38,470 | $6,820 | $31,650 |
Source: Public Records
Map
Nearby Homes
- 5956 E Sumac Ln
- 1410 S Briar Ave
- 1430 S Jameston Rd
- 1626 S Pinecone Path
- 1643 S Crepe Myrtle Ln
- 1619 S Crepe Myrtle Ln
- 1627 S Crepe Myrtle Ln
- 1608 S Crepe Myrtle Ln
- 1646 S Pinecone Path
- 1634 S Pinecone Path
- 1601 S Crepe Myrtle Ln
- Lot 7 Farm Road 134
- Lot 11 Farm Road 134
- Lot 12 Farm Road 134
- Lot 8 Farm Road 134
- Lot 13 Farm Road 134
- Lot 6 Farm Road 134
- Lot 3 Farm Road 134
- Lot 2 Farm Road 134
- Tract 3 N Farm Road 211
- 5854 E Sumac Ln
- 1400 S Farm Road 205
- 1350 S Farm Road 205
- 1484 S Farm Road 205
- 1380 S Farm Road 205
- 1264 S Farm Road 205
- 6060 E Farm Road 142
- 1250 S Farm Road 205
- 5992 E Farm Road 142
- 1218 S Farm Road 205
- 1190 S Farm Road 205
- 1420 S Farm Road 205
- 6049 E Farm Road 142
- 1130 S Farm Road 205
- 5756 E Meadowmere St
- 5878 E Farm Road 142
- 5975 E Farm Road 142
- 5757 E Bennett St
- 1113 S Farm Road 207
- 1518 S Farm Road 205
Your Personal Tour Guide
Ask me questions while you tour the home.
