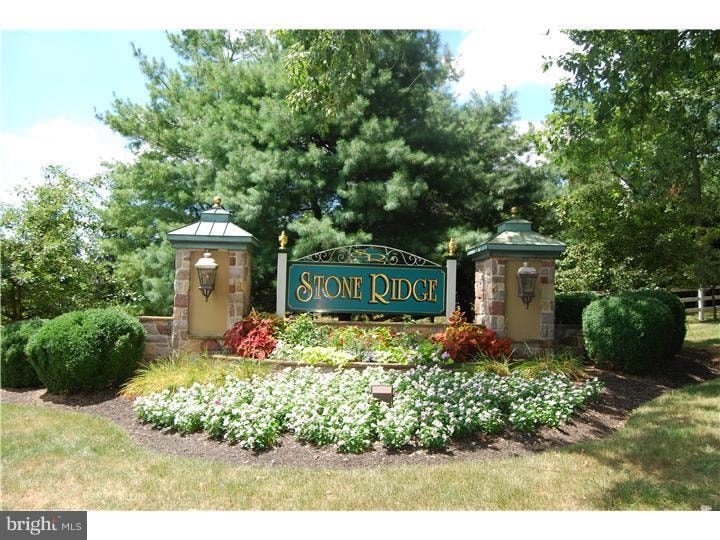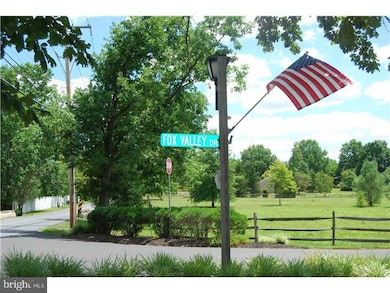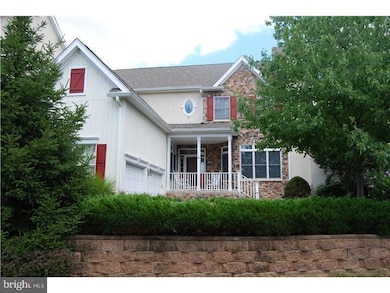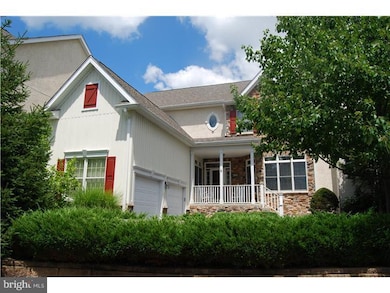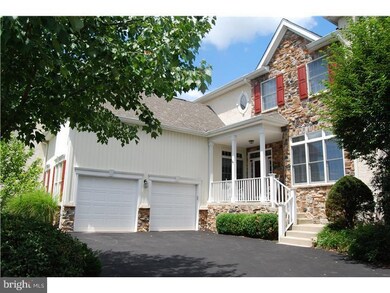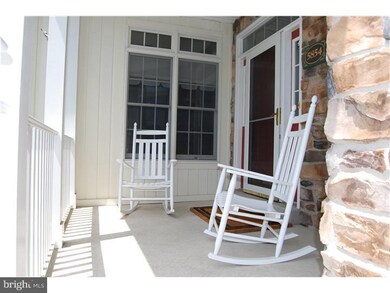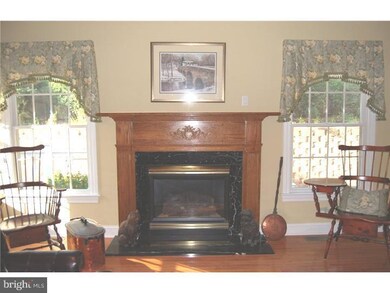
5854 Hickory Hollow Ln Unit 11 Doylestown, PA 18902
Buckingham NeighborhoodHighlights
- Carriage House
- Wood Flooring
- Double Oven
- Buckingham Elementary School Rated A-
- Attic
- Skylights
About This Home
As of October 2018Great Price Reduction!! Effective 5/13/2012 New Price $539,000! Pristine Cariage House in Stone Ridge,an enclave of 30 carriage houses just minutes away from Peddler's Village. Great entry with floor to 2nd floor ceiling with turned staircase. Main Bedroom and bath are located on first floor. Wallpaper has been removed from main bedroom, bath & powder room. Repainted a neutral color. LR/Great Room has vaulted 2nd floor ceiling with recessed lights & 2 skylights. Hardwood floors throughout first floor. Upgraded bisque cabinets and several recessed lights & butler's pantry in extra large kitchen. Two addtional baths and bedroom on 2nd floor.
Townhouse Details
Home Type
- Townhome
Est. Annual Taxes
- $9,609
Year Built
- Built in 1999
Lot Details
- Back and Front Yard
- Property is in good condition
HOA Fees
- $577 Monthly HOA Fees
Home Design
- Carriage House
- Shingle Roof
- Concrete Perimeter Foundation
- Stucco
Interior Spaces
- 3,151 Sq Ft Home
- Property has 2 Levels
- Wet Bar
- Ceiling height of 9 feet or more
- Ceiling Fan
- Skylights
- Stone Fireplace
- Gas Fireplace
- Family Room
- Living Room
- Dining Room
- Finished Basement
- Basement Fills Entire Space Under The House
- Home Security System
- Laundry on main level
- Attic
Kitchen
- Double Oven
- Cooktop
- Dishwasher
- Disposal
Flooring
- Wood
- Wall to Wall Carpet
- Tile or Brick
Bedrooms and Bathrooms
- 3 Bedrooms
- En-Suite Primary Bedroom
- En-Suite Bathroom
- Walk-in Shower
Parking
- 2 Open Parking Spaces
- 4 Parking Spaces
Outdoor Features
- Exterior Lighting
Utilities
- Central Air
- Heating System Uses Gas
- Underground Utilities
- 200+ Amp Service
- Natural Gas Water Heater
- Cable TV Available
Listing and Financial Details
- Tax Lot 021-011
- Assessor Parcel Number 06-015-021-011
Community Details
Overview
- $1,731 Other One-Time Fees
- Stone Ridge Subdivision
Pet Policy
- Pets allowed on a case-by-case basis
Security
- Fire Sprinkler System
Ownership History
Purchase Details
Home Financials for this Owner
Home Financials are based on the most recent Mortgage that was taken out on this home.Purchase Details
Home Financials for this Owner
Home Financials are based on the most recent Mortgage that was taken out on this home.Purchase Details
Home Financials for this Owner
Home Financials are based on the most recent Mortgage that was taken out on this home.Purchase Details
Purchase Details
Similar Homes in Doylestown, PA
Home Values in the Area
Average Home Value in this Area
Purchase History
| Date | Type | Sale Price | Title Company |
|---|---|---|---|
| Deed | $780,000 | -- | |
| Deed | $627,500 | Alpert Abstract Llc | |
| Deed | $510,000 | North American Title Agency | |
| Interfamily Deed Transfer | -- | None Available | |
| Deed | $389,000 | -- |
Mortgage History
| Date | Status | Loan Amount | Loan Type |
|---|---|---|---|
| Open | $200,000 | New Conventional |
Property History
| Date | Event | Price | Change | Sq Ft Price |
|---|---|---|---|---|
| 10/01/2018 10/01/18 | Sold | $627,500 | -3.4% | -- |
| 08/18/2018 08/18/18 | Pending | -- | -- | -- |
| 06/17/2018 06/17/18 | For Sale | $649,900 | +27.4% | -- |
| 06/29/2012 06/29/12 | Sold | $510,000 | -5.4% | $162 / Sq Ft |
| 05/14/2012 05/14/12 | Price Changed | $539,000 | -2.0% | $171 / Sq Ft |
| 02/28/2012 02/28/12 | For Sale | $550,000 | +7.8% | $175 / Sq Ft |
| 02/28/2012 02/28/12 | Off Market | $510,000 | -- | -- |
| 01/26/2012 01/26/12 | Price Changed | $550,000 | -2.7% | $175 / Sq Ft |
| 11/09/2011 11/09/11 | Price Changed | $565,000 | -2.6% | $179 / Sq Ft |
| 10/05/2011 10/05/11 | Price Changed | $580,000 | -3.2% | $184 / Sq Ft |
| 07/30/2011 07/30/11 | For Sale | $599,000 | -- | $190 / Sq Ft |
Tax History Compared to Growth
Tax History
| Year | Tax Paid | Tax Assessment Tax Assessment Total Assessment is a certain percentage of the fair market value that is determined by local assessors to be the total taxable value of land and additions on the property. | Land | Improvement |
|---|---|---|---|---|
| 2024 | $10,669 | $65,530 | $0 | $65,530 |
| 2023 | $10,307 | $65,530 | $0 | $65,530 |
| 2022 | $10,184 | $65,530 | $0 | $65,530 |
| 2021 | $10,062 | $65,530 | $0 | $65,530 |
| 2020 | $10,062 | $65,530 | $0 | $65,530 |
| 2019 | $11,123 | $65,530 | $0 | $65,530 |
| 2018 | $9,997 | $65,530 | $0 | $65,530 |
| 2017 | $9,915 | $65,530 | $0 | $65,530 |
| 2016 | $10,013 | $65,530 | $0 | $65,530 |
| 2015 | -- | $65,530 | $0 | $65,530 |
| 2014 | -- | $65,530 | $0 | $65,530 |
Agents Affiliated with this Home
-
Susan Hughes

Seller's Agent in 2018
Susan Hughes
Callaway Henderson Sotheby's Int'l-Princeton
(609) 213-5556
88 Total Sales
-
Lynne Golia

Buyer's Agent in 2018
Lynne Golia
Re/Max Centre Realtors
(215) 872-2084
2 Total Sales
-
Mary Swansen

Seller's Agent in 2012
Mary Swansen
Weichert Corporate
(215) 534-9052
5 Total Sales
Map
Source: Bright MLS
MLS Number: 1004474924
APN: 06-015-021-011
- 5694 S Deer Run Rd
- 167 Equestrian Dr
- 1010 Canter Cir
- 803 Yearling Dr
- 3070 Ursulas Way
- 6189 Greenhill Rd
- 6085 Upper Mountain Rd
- 3048 Aquetong Rd
- 10 Paddock Dr
- 5173 York Rd
- 6185 Mechanicsville Rd
- 1936 Street Rd
- 5393 Mechanicsville Rd
- 2727 Aquetong Rd
- 15 Red Fox Dr
- 5025 Anderson Rd
- 7 Taylor Ln
- 1786 Brooke Dr
- 5248 Mechanicsville Rd
- 6030 Lower Mountain Rd
