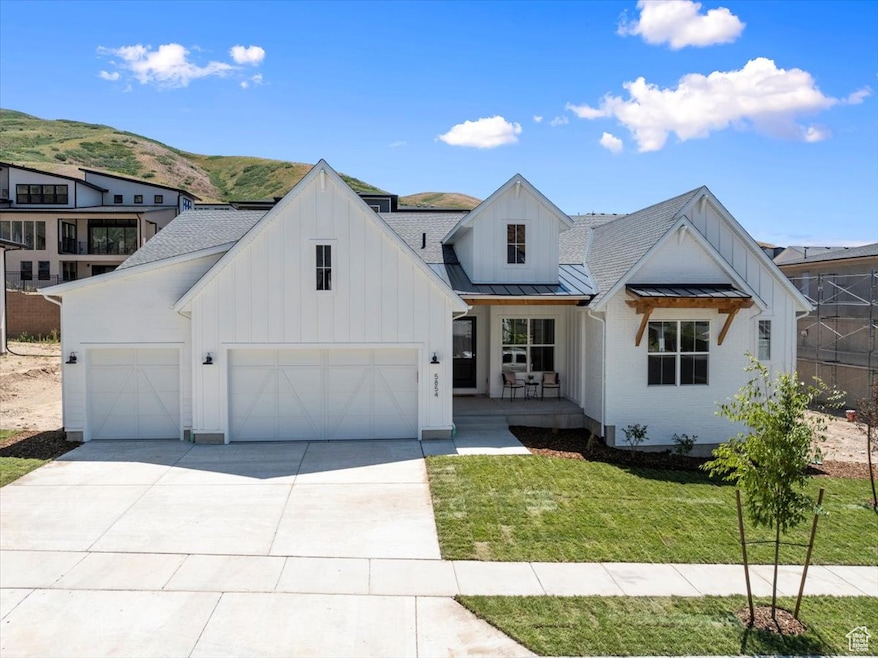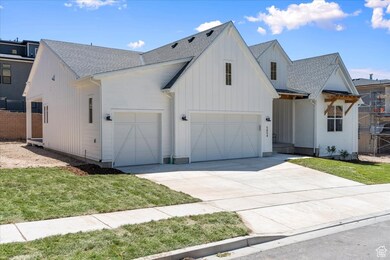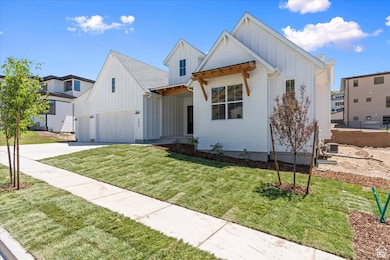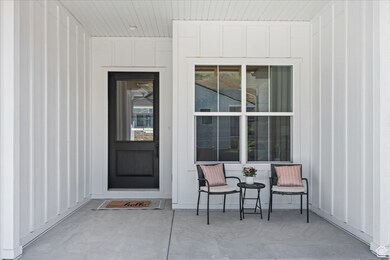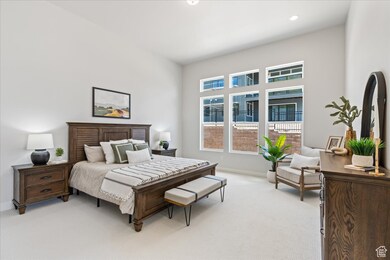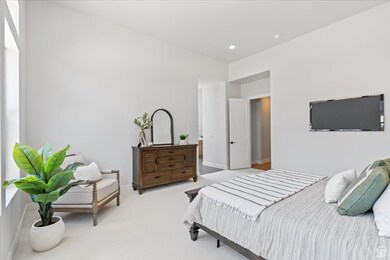
Estimated payment $7,543/month
Highlights
- Updated Kitchen
- Mountain View
- Rambler Architecture
- Skyridge High School Rated A-
- Clubhouse
- Main Floor Primary Bedroom
About This Home
Experience refined living in this immaculate, newly constructed home in the sought-after Canyon Point community of Traverse Mountain. The "Evans Model," a contemporary farmhouse design, offers a thoughtfully planned layout featuring 3 bedrooms, 2.5 bathrooms, and a convenient main-level laundry room. The fully finished basement provides even more living space, complete with 2 additional bedrooms, 2 full bathrooms, and a spacious family room. The great room is designed for effortless entertaining, showcasing soaring 12-foot ceilings, a chef-inspired kitchen with quartz countertops, premium KitchenAid appliances, an expansive island, and sliding glass doors leading to a covered deck. The primary suite provides a true retreat, featuring separate vanities, a soaking tub, a large walk-in shower, and a generously sized walk-in closet. Two additional main-level bedrooms also offer walk-in closets, and a versatile bonus room can be tailored to suit a variety of needs, whether for work, recreation, or relaxation. This home is filled with high-end upgrades throughout, offering exceptional comfort and style. Residents enjoy access to the Traverse Mountain community amenities, including scenic hiking and biking trails, playgrounds, a clubhouse, pool, and Fitness center. Ideally located close to schools, dining, shopping, and entertainment, this home perfectly combines modern living with convenience and community. Discover all that this exceptional property and neighborhood have to offer! Square footage figures are provided as a courtesy estimate only and were obtained from county records. Buyer is advised to obtain an independent measurement.
Home Details
Home Type
- Single Family
Est. Annual Taxes
- $1,827
Year Built
- Built in 2024
Lot Details
- 10,019 Sq Ft Lot
- Partially Fenced Property
- Landscaped
- Sprinkler System
- Property is zoned Single-Family
HOA Fees
- $94 Monthly HOA Fees
Parking
- 3 Car Attached Garage
- 6 Open Parking Spaces
Home Design
- Rambler Architecture
- Brick Exterior Construction
- Asphalt
Interior Spaces
- 5,154 Sq Ft Home
- 2-Story Property
- Ceiling Fan
- Double Pane Windows
- Sliding Doors
- Great Room
- Den
- Mountain Views
- Basement Fills Entire Space Under The House
- Smart Thermostat
- Electric Dryer Hookup
Kitchen
- Updated Kitchen
- Built-In Double Oven
- Gas Range
- Range Hood
- Microwave
- Instant Hot Water
Flooring
- Carpet
- Laminate
- Tile
Bedrooms and Bathrooms
- 5 Bedrooms | 3 Main Level Bedrooms
- Primary Bedroom on Main
- Walk-In Closet
- Bathtub With Separate Shower Stall
Outdoor Features
- Covered patio or porch
Schools
- Traverse Mountain Elementary School
- Lehi Middle School
- Skyridge High School
Utilities
- Forced Air Heating and Cooling System
- Natural Gas Connected
Listing and Financial Details
- Assessor Parcel Number 68-005-0183
Community Details
Overview
- Tmma.Org Association, Phone Number (801) 407-6712
- Canyon Point Subdivision
Amenities
- Community Barbecue Grill
- Picnic Area
- Clubhouse
Recreation
- Community Playground
- Community Pool
- Hiking Trails
- Bike Trail
Map
Home Values in the Area
Average Home Value in this Area
Tax History
| Year | Tax Paid | Tax Assessment Tax Assessment Total Assessment is a certain percentage of the fair market value that is determined by local assessors to be the total taxable value of land and additions on the property. | Land | Improvement |
|---|---|---|---|---|
| 2024 | $1,827 | $213,800 | $0 | $0 |
| 2023 | $1,634 | $207,600 | $0 | $0 |
| 2022 | $1,719 | $211,800 | $211,800 | $0 |
Property History
| Date | Event | Price | Change | Sq Ft Price |
|---|---|---|---|---|
| 05/29/2025 05/29/25 | For Sale | $1,299,900 | -- | $252 / Sq Ft |
Purchase History
| Date | Type | Sale Price | Title Company |
|---|---|---|---|
| Special Warranty Deed | -- | Cottonwood Title |
Mortgage History
| Date | Status | Loan Amount | Loan Type |
|---|---|---|---|
| Open | $1,098,859 | New Conventional |
Similar Homes in Lehi, UT
Source: UtahRealEstate.com
MLS Number: 2088156
APN: 68-005-0183
- 5796 N Valley View Rd
- 5877 Canyon Rim Rd Unit 623
- 5894 Canyon Rim Rd Unit 621
- 6062 N Fox Canyon Rd
- 5516 N Valley View Rd
- 5502 N Valley View Rd
- 1749 Oakridge Cir
- 1713 W Oakridge Cir
- 2342 W Northridge Dr
- 4967 N Vialetto Way Unit 219
- 5204 N Eagles View Dr
- 5084 N Marble Fox Way
- 4945 N Vialetto Way
- 4937 N Vialetto Way
- 5402 N Meadow Lark Ln
- 2073 W Shadow Wood Dr
- 5146 N Ravencrest Ln
- 4899 N Vialetto Way Unit 206
- 5343 N Meadow Lark Ln
- 4875 N Vialetto Way
