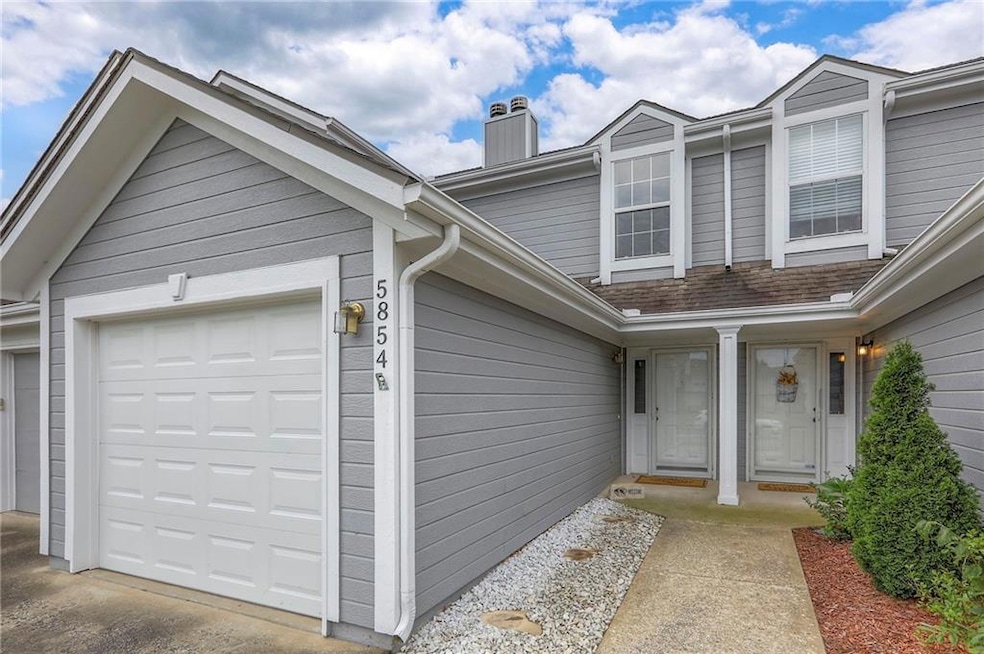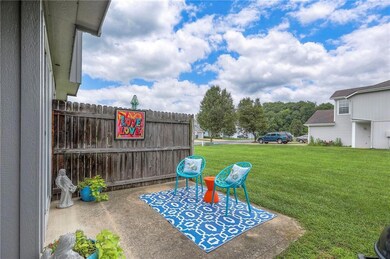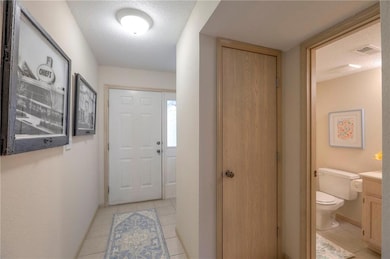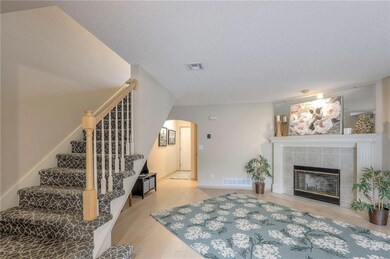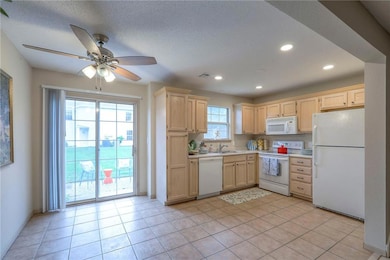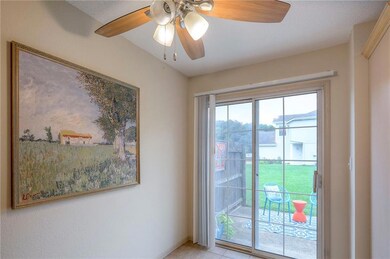5854 NW Plantation Ln Lees Summit, MO 64064
Chapel Ridge NeighborhoodEstimated payment $1,424/month
Highlights
- Clubhouse
- Traditional Architecture
- Eat-In Kitchen
- Voy Spears Jr. Elementary School Rated A
- 1 Car Attached Garage
- 5-minute walk to Velie Park
About This Home
Located just off I70 and Bowlin Rd this charming 2-bedroom 2.5 bath condo is nestled in a serene neighborhood. Inside you will find two spacious primary suites, each featuring vaulted ceilings and private en-suite bathrooms--perfect for comfortable living or hosting guests. The main level boasts stylish a clean, neutral palette and an open and airy floor plan with sun-drenched rooms. Maintenance-free living at its best! Whether you're relaxing in your peaceful retreat or enjoying all the perks of a park-like community, this home offers the ideal blend of comfort and convenience. Hurry because this hot little number won't last!
Listing Agent
ReeceNichols - Leawood Brokerage Phone: 913-314-5800 License #BR00046966 Listed on: 10/05/2025
Property Details
Home Type
- Condominium
Est. Annual Taxes
- $2,095
Year Built
- Built in 2003
HOA Fees
- $200 Monthly HOA Fees
Parking
- 1 Car Attached Garage
- Front Facing Garage
- Garage Door Opener
Home Design
- Traditional Architecture
- Slab Foundation
- Frame Construction
- Composition Roof
Interior Spaces
- 1,361 Sq Ft Home
- 2-Story Property
- Ceiling Fan
- Wood Burning Fireplace
- Family Room
- Living Room
- Ceramic Tile Flooring
Kitchen
- Eat-In Kitchen
- Built-In Electric Oven
Bedrooms and Bathrooms
- 2 Bedrooms
- Walk-In Closet
- Bathtub with Shower
Schools
- Voy Spears Elementary School
- Blue Springs South High School
Additional Features
- Playground
- Central Air
Listing and Financial Details
- Assessor Parcel Number 34-930-03-35-00-0-00-000
- $0 special tax assessment
Community Details
Overview
- Association fees include building maint, lawn service, free maintenance, roof repair, roof replacement, snow removal, street, trash
- Signature Property Management Association
- Condos Of Oaks Ridge Meadows Subdivision
Amenities
- Clubhouse
Recreation
- Trails
Map
Home Values in the Area
Average Home Value in this Area
Tax History
| Year | Tax Paid | Tax Assessment Tax Assessment Total Assessment is a certain percentage of the fair market value that is determined by local assessors to be the total taxable value of land and additions on the property. | Land | Improvement |
|---|---|---|---|---|
| 2025 | $2,095 | $31,158 | $2,451 | $28,707 |
| 2024 | $2,095 | $27,360 | $1,231 | $26,129 |
| 2023 | $2,058 | $27,360 | $3,477 | $23,883 |
| 2022 | $2,001 | $23,560 | $1,967 | $21,593 |
| 2021 | $1,999 | $23,560 | $1,967 | $21,593 |
| 2020 | $1,761 | $20,521 | $1,967 | $18,554 |
| 2019 | $1,706 | $20,521 | $1,967 | $18,554 |
| 2018 | $1,571,628 | $16,141 | $1,967 | $14,174 |
| 2017 | $1,359 | $16,141 | $1,967 | $14,174 |
| 2016 | $1,359 | $15,903 | $1,967 | $13,936 |
| 2014 | $1,367 | $15,903 | $1,967 | $13,936 |
Property History
| Date | Event | Price | List to Sale | Price per Sq Ft | Prior Sale |
|---|---|---|---|---|---|
| 10/26/2025 10/26/25 | Pending | -- | -- | -- | |
| 10/05/2025 10/05/25 | For Sale | $200,000 | +122.5% | $147 / Sq Ft | |
| 05/10/2016 05/10/16 | Sold | -- | -- | -- | View Prior Sale |
| 03/08/2016 03/08/16 | Pending | -- | -- | -- | |
| 03/03/2016 03/03/16 | For Sale | $89,900 | -- | $72 / Sq Ft |
Purchase History
| Date | Type | Sale Price | Title Company |
|---|---|---|---|
| Personal Reps Deed | -- | Stewart Title | |
| Warranty Deed | -- | Kansas City Title | |
| Warranty Deed | -- | Continental Title Co | |
| Corporate Deed | -- | Kansas City Title |
Mortgage History
| Date | Status | Loan Amount | Loan Type |
|---|---|---|---|
| Previous Owner | $88,128 | New Conventional | |
| Previous Owner | $89,252 | Purchase Money Mortgage |
Source: Heartland MLS
MLS Number: 2579308
APN: 34-930-03-35-00-0-00-000
- 5611 NW Plantation Ln
- 5712 NW Plantation Ln
- 5623 NW Sunrise Meadow Cir
- 5570 NW Sunrise Meadow Ln
- 5556 NW Moonlight Meadow Dr
- 16521 E 53rd Terrace Ct S
- 17305 E 52nd St S
- 16612 E 53rd St S
- 16600 E 53rd St S Unit 24
- 16505 E 52nd St S
- 5937 NE Hidden Valley Dr
- 5017 S Bryant Ct
- 304 NE Hidden Valley Way
- 332 NE Parks Edge Dr
- 5416 NE Northgate Crossing
- 5001 Breckenridge Ave
- 5300 Lees Summit Rd
- 704 NE Diamond Ln
- 7120 Lee's Summit Rd
- 7130 Lee's Summit Rd
