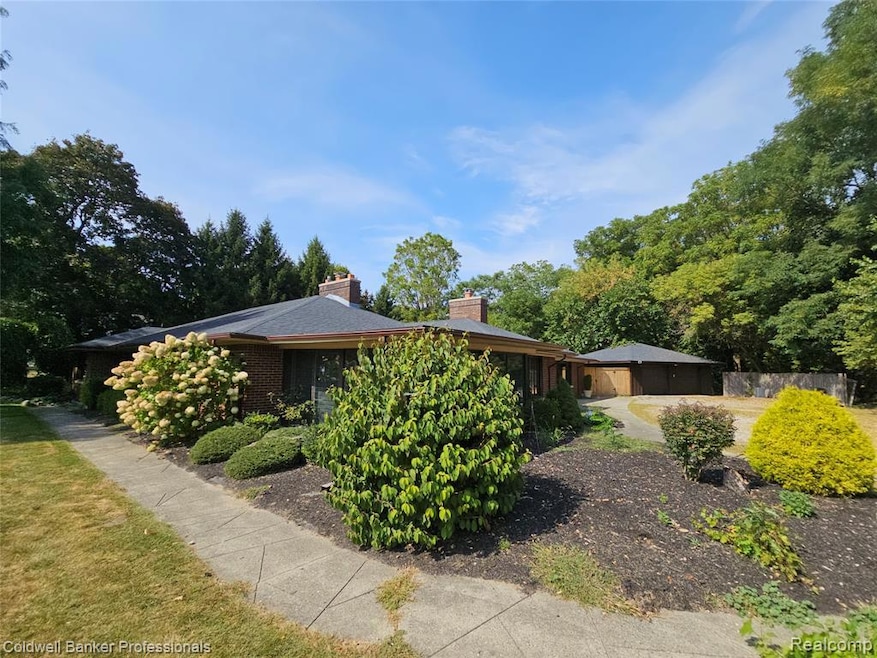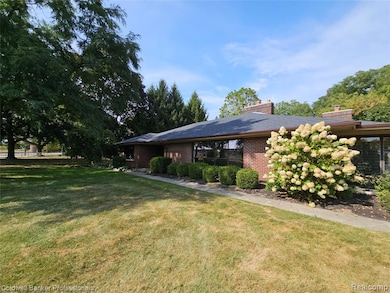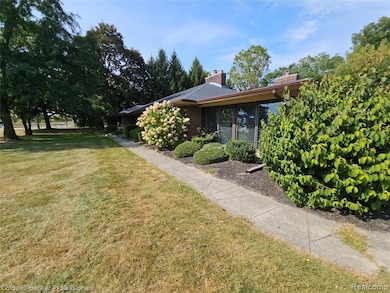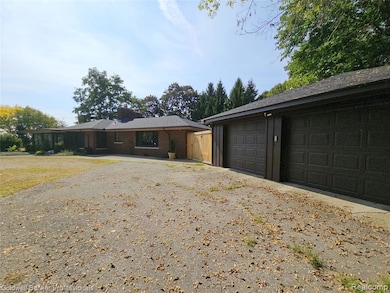58540 Grand River Ave New Hudson, MI 48165
Estimated payment $2,943/month
Highlights
- 1.52 Acre Lot
- Ranch Style House
- No HOA
- South Lyon East High School Rated A-
- Ground Level Unit
- 2 Car Detached Garage
About This Home
Welcome Home to this Charming 3-Bedroom Brick Ranch on 1.5 Acres in New Hudson!
Beautifully updated and full of character, this well built brick ranch offers over 3,000 sq ft of spacious living — plus a bright 225 sq ft sunroom. Nestled on a wooded 1.5-acre lot in Lyon Township, this home combines privacy, space, and convenience. Large primary bedroom with en-suite bath and a thoughtful split floorplan, placing two additional bedrooms on the opposite side of the home. Ideal for family, guests, or a home office. This home blends vintage charm with modern updates, featuring original details, oversized windows for natural light, and a cozy, welcoming layout. Enjoy outdoor living in your private fenced backyard, or take advantage of nearby trails, bike paths, Atchison Park, local restaurants, shopping, and more. A long tree-lined driveway leads to a two-car garage, completing the retreat-like feel, all while staying connected to everything New Hudson has to offer.
Updates include: Furnace -2023, City Sewer Connection- 2023, Water Filtration System- 2022, Flooring throughout- 2022, new fencing 2024, Roof-2019, A/C -2021 and more!
Listing Agent
Coldwell Banker Professionals License #6501395663 Listed on: 10/20/2025

Home Details
Home Type
- Single Family
Est. Annual Taxes
Year Built
- Built in 1950 | Remodeled in 2022
Lot Details
- 1.52 Acre Lot
- Lot Dimensions are 341x161x247x207x90
Home Design
- Ranch Style House
- Brick Exterior Construction
- Block Foundation
- Asphalt Roof
Interior Spaces
- 3,075 Sq Ft Home
- Ceiling Fan
- Family Room with Fireplace
- Living Room with Fireplace
- Unfinished Basement
- Crawl Space
Kitchen
- Free-Standing Gas Range
- Range Hood
- Dishwasher
Bedrooms and Bathrooms
- 3 Bedrooms
Laundry
- Dryer
- Washer
Parking
- 2 Car Detached Garage
- Garage Door Opener
Utilities
- Forced Air Heating and Cooling System
- Heating System Uses Natural Gas
- Natural Gas Water Heater
- Water Softener is Owned
Additional Features
- Exterior Lighting
- Ground Level Unit
Community Details
- No Home Owners Association
Listing and Financial Details
- Assessor Parcel Number 2104126005
Map
Home Values in the Area
Average Home Value in this Area
Tax History
| Year | Tax Paid | Tax Assessment Tax Assessment Total Assessment is a certain percentage of the fair market value that is determined by local assessors to be the total taxable value of land and additions on the property. | Land | Improvement |
|---|---|---|---|---|
| 2024 | $4,419 | $229,810 | $0 | $0 |
| 2023 | $4,215 | $206,420 | $0 | $0 |
| 2022 | $5,776 | $185,650 | $0 | $0 |
| 2021 | $3,732 | $182,020 | $0 | $0 |
| 2020 | $2,738 | $177,140 | $0 | $0 |
| 2019 | $3,726 | $167,180 | $0 | $0 |
| 2018 | $3,696 | $160,170 | $0 | $0 |
| 2017 | $3,745 | $160,120 | $0 | $0 |
| 2016 | $3,757 | $153,630 | $0 | $0 |
| 2015 | -- | $144,620 | $0 | $0 |
| 2014 | -- | $128,400 | $0 | $0 |
| 2011 | -- | $107,030 | $0 | $0 |
Property History
| Date | Event | Price | List to Sale | Price per Sq Ft | Prior Sale |
|---|---|---|---|---|---|
| 10/20/2025 10/20/25 | For Sale | $459,000 | +5.5% | $149 / Sq Ft | |
| 12/20/2021 12/20/21 | Sold | $435,000 | -3.2% | $141 / Sq Ft | View Prior Sale |
| 11/05/2021 11/05/21 | Pending | -- | -- | -- | |
| 10/06/2021 10/06/21 | Price Changed | $449,500 | -8.0% | $146 / Sq Ft | |
| 10/06/2021 10/06/21 | For Sale | $488,500 | -- | $159 / Sq Ft |
Purchase History
| Date | Type | Sale Price | Title Company |
|---|---|---|---|
| Warranty Deed | $435,000 | Devon Title Agency | |
| Interfamily Deed Transfer | -- | None Available | |
| Sheriffs Deed | $187,440 | None Available | |
| Deed | $190,000 | -- |
Mortgage History
| Date | Status | Loan Amount | Loan Type |
|---|---|---|---|
| Previous Owner | $152,000 | No Value Available |
Source: Realcomp
MLS Number: 20251038168
APN: 21-04-126-005
- 30178 Macintosh Ln
- 57914 Cider Mill Dr
- 57677 Dakota Dr
- 30182 Magnolia Dr Unit 17
- 59415 Grand River Ave
- 57797 Village Dr
- 29923 Bradford Dr Unit 7
- 29651 Autumn Gold Dr
- 59579 Twin Pines Dr
- 30116 Norway Dr
- 30112 Norway Dr
- 30108 Norway Dr
- 59663 Pettengill Dr
- 30124 Norway Dr
- 59680 Twin Pines Dr
- 30113 Norway Dr
- 60001 Grand River Ave
- 58840 Pontiac Trail
- Waverly Plan at Aspen Ridge
- Linwood Plan at Aspen Ridge
- 57715 Grand River Ave
- 29816 Autumn Gold Dr
- 57490 Lyon Crossing Blvd
- 30791 Jeffrey Ct
- 56733 Grand River Ave
- 850 W Maple Rd
- 1436 Arcadia Dr
- 26422 Elk Run E
- 26671 Starters Way
- 4151 Clement St Unit 470
- 1907 Borman Ct
- 4151 Clement St
- 663 Jamie Vista
- 62181 Arlington Cir Unit 6
- 549 Lakewood Dr
- 425 Donovan St
- 59425 10 Mile Rd Unit 2A
- 59425 10 Mile Rd Unit 12B
- 4196 Kensington Rd
- 124 N Warren St






