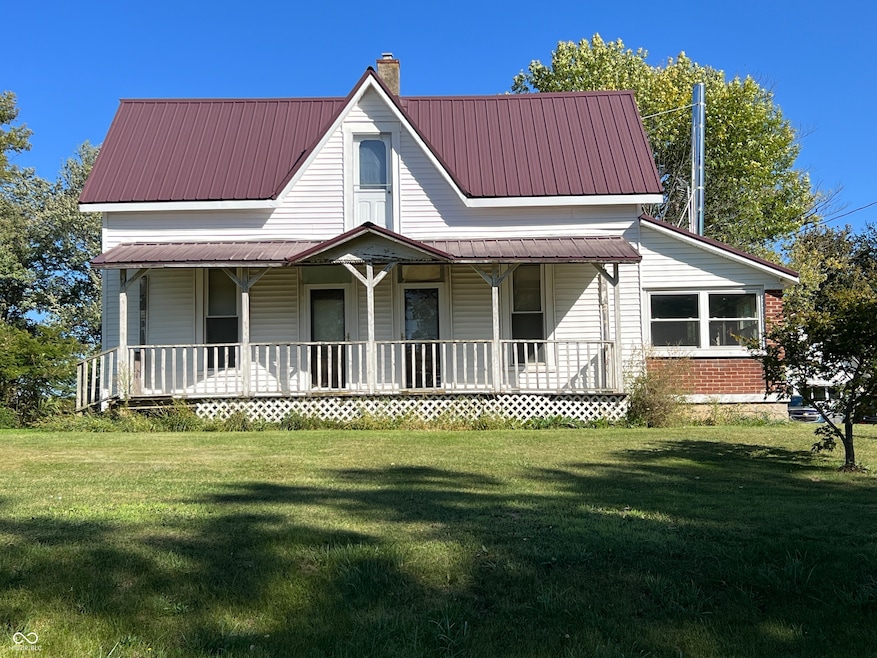
5855 S County Road 800 E Coatesville, IN 46121
Estimated payment $1,451/month
Highlights
- Wood Flooring
- No HOA
- 2 Car Detached Garage
- Farmhouse Style Home
- Formal Dining Room
- Eat-In Country Kitchen
About This Home
Looking for a peaceful escape with room to roam? This classic farmhouse, nestled in the heart of 5 scenic acres, offers the perfect canvas to create your dream country retreat. Full of character and old farmhouse charm, this home features original hardwood floors throughout, ready to be restored to their former beauty. The home does need some work, making it ideal for someone ready to roll up their sleeves and bring it back to life. Whether you're an investor, renovator, or dreamer with a vision, the potential here is undeniable. One of the standout features is the large covered deck-perfect for relaxing and enjoying panoramic views of your own private slice of countryside. Other highlights include a durable metal roof, a full basement for storage or expansion, and a spacious two-car garage with an upstairs area that could be transformed into a studio, office, or kids clubhouse. The property provides endless possibilities for gardening, hobbies, small livestock, or simply enjoying wide open space. If you've been looking for land, charm, and opportunity all in one-this is it. Bring your imagination and make this farmhouse your own!
Home Details
Home Type
- Single Family
Est. Annual Taxes
- $78
Year Built
- Built in 1960
Lot Details
- 5 Acre Lot
Parking
- 2 Car Detached Garage
Home Design
- Farmhouse Style Home
- Block Foundation
- Vinyl Construction Material
Interior Spaces
- 1.5-Story Property
- Paddle Fans
- Formal Dining Room
- Wood Flooring
- Fire and Smoke Detector
Kitchen
- Eat-In Country Kitchen
- Electric Oven
Bedrooms and Bathrooms
- 2 Bedrooms
- 1 Full Bathroom
Laundry
- Dryer
- Washer
Unfinished Basement
- Basement Fills Entire Space Under The House
- Interior Basement Entry
- Sump Pump
Outdoor Features
- Shed
- Storage Shed
Schools
- South Putnam Middle School
- South Putnam High School
Utilities
- Forced Air Heating and Cooling System
- Heating System Powered By Owned Propane
- Well
- Water Heater
Community Details
- No Home Owners Association
Listing and Financial Details
- Assessor Parcel Number 671312303001000010
Map
Home Values in the Area
Average Home Value in this Area
Tax History
| Year | Tax Paid | Tax Assessment Tax Assessment Total Assessment is a certain percentage of the fair market value that is determined by local assessors to be the total taxable value of land and additions on the property. | Land | Improvement |
|---|---|---|---|---|
| 2024 | $79 | $103,900 | $30,200 | $73,700 |
| 2023 | $113 | $95,800 | $30,200 | $65,600 |
| 2022 | $111 | $95,800 | $30,200 | $65,600 |
| 2021 | $95 | $83,600 | $30,200 | $53,400 |
| 2020 | $95 | $83,600 | $30,200 | $53,400 |
| 2019 | $121 | $83,600 | $30,200 | $53,400 |
| 2018 | $346 | $83,600 | $30,200 | $53,400 |
| 2017 | $320 | $83,300 | $30,200 | $53,100 |
| 2016 | $291 | $81,900 | $30,200 | $51,700 |
| 2014 | $367 | $77,200 | $30,200 | $47,000 |
| 2013 | $367 | $77,200 | $30,200 | $47,000 |
Property History
| Date | Event | Price | Change | Sq Ft Price |
|---|---|---|---|---|
| 06/27/2025 06/27/25 | Pending | -- | -- | -- |
| 06/12/2025 06/12/25 | Price Changed | $265,000 | -3.6% | $178 / Sq Ft |
| 05/22/2025 05/22/25 | For Sale | $275,000 | -- | $184 / Sq Ft |
Purchase History
| Date | Type | Sale Price | Title Company |
|---|---|---|---|
| Quit Claim Deed | -- | None Available |
Mortgage History
| Date | Status | Loan Amount | Loan Type |
|---|---|---|---|
| Open | $10,000 | Credit Line Revolving | |
| Previous Owner | $16,000 | Unknown |
Similar Homes in Coatesville, IN
Source: MIBOR Broker Listing Cooperative®
MLS Number: 22040361
APN: 67-13-12-303-001.000-010
- 5587 S County Road 800 E
- 5594 S County Road 550 E
- 7952 E County Road 850 S
- 00 Us 40
- 8853 S County Road 825 E
- 9812 E County Road 300 S
- 9739 S County Road 825 E
- 13151 Walters Rd
- Lot 4 Walters Rd
- 7333 State Road 42
- 7221 State Road 42
- 10340 W County Road 1000 N
- 10340 W C R 1000 N
- 5820 E County Road 1000 S
- 0 State Unit 106889
- 157 Lazy River
- 6242 E County Road 100 S
- 6389 N Forrest St
- 7299 N Fawn Ln
- 4528 E County Road 1000 S






