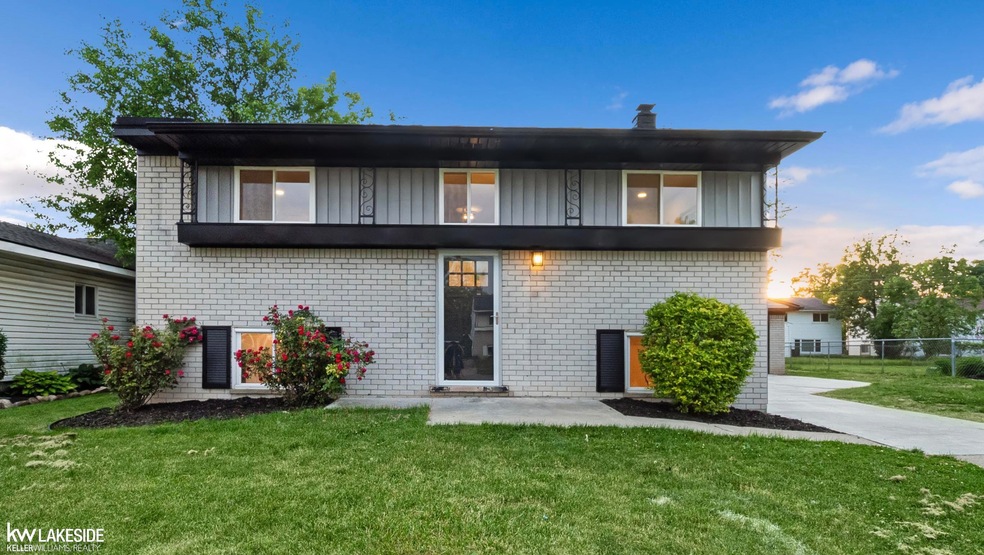
$300,000
- 4 Beds
- 2.5 Baths
- 1,953 Sq Ft
- 59147 E Brockton St
- New Haven, MI
Discover comfort and versatility in this spacious 4-bedroom, 2.5-bath home offering nearly 2,000 sq ft of well-designed living space. Nestled in a welcoming neighborhood with access to a community pool, this home is perfect for families or anyone seeking room to grow. Inside, you'll find a thoughtful layout that includes both a cozy living room and an inviting family room—ideal for entertaining
Dominic Marzicola Berkshire Hathaway HomeServices Kee Realty
