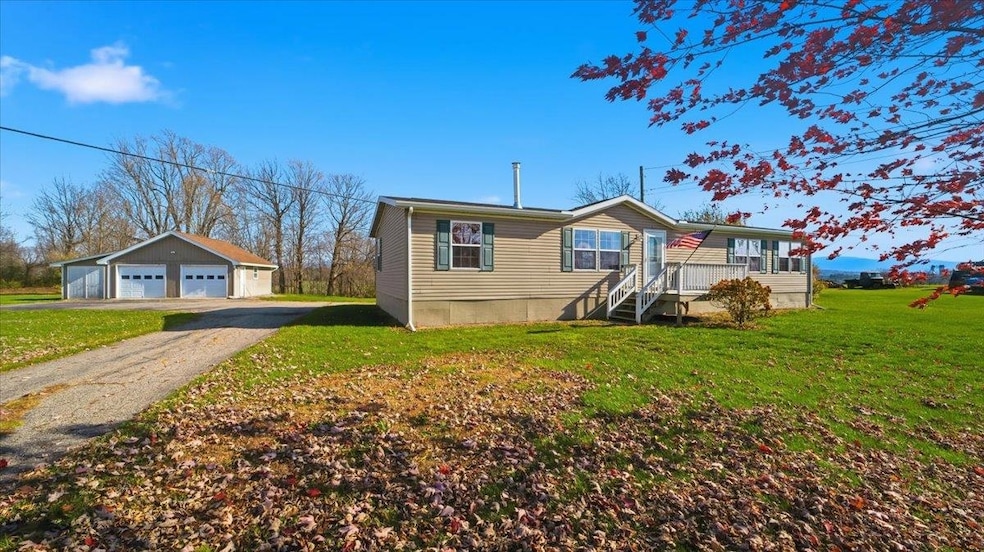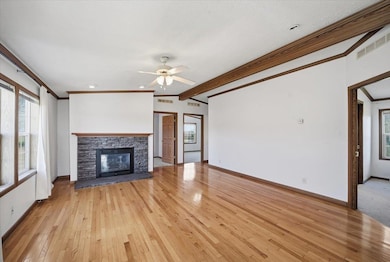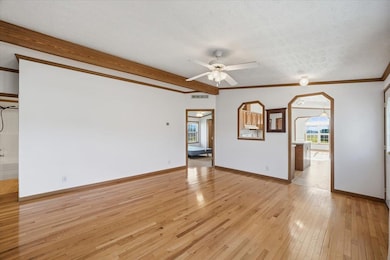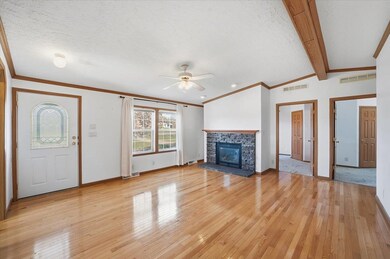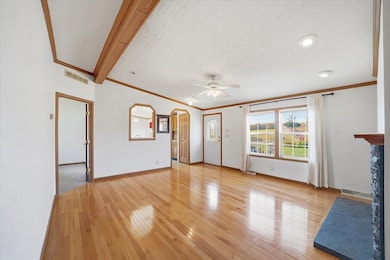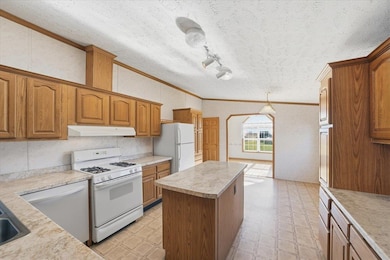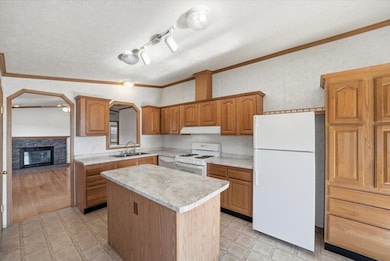5856 Ethan Allen Hwy New Haven, VT 05472
Estimated payment $2,082/month
Highlights
- 4.16 Acre Lot
- Wood Flooring
- Living Room
- Deck
- 2 Car Detached Garage
- Garden
About This Home
You have found convenient and low maintenance living with this three bed two full bath home with a bit over four acres of land. Entering from good sized deck you have a convent mud room with a large closet and laundry. Stepping into the open kitchen with tons of storage and dining area this invites gatherings and memories to be made. The large living room with a gas fireplace invites you to enjoy a cozy night enjoying your favorite pastime. The entire home is flooded with natural light. Two bedrooms are good size and offer good closet space. The primary bedroom boasts a large walk-in closet and a full bathroom. There is also an oversized heated detached two car garage for your vehicles, projects or hobbies. The level lot offers plenty of options to enjoy the outside space. Located between Vergennes and Middlebury you are close to all the amenities available. View this home today!
Property Details
Home Type
- Mobile/Manufactured
Est. Annual Taxes
- $3,906
Year Built
- Built in 2003
Lot Details
- 4.16 Acre Lot
- Level Lot
- Garden
Parking
- 2 Car Detached Garage
- Heated Garage
- Automatic Garage Door Opener
Home Design
- Vinyl Siding
Interior Spaces
- 1,485 Sq Ft Home
- Property has 1 Level
- Ceiling Fan
- Living Room
- Dining Area
Kitchen
- Gas Range
- Dishwasher
Flooring
- Wood
- Carpet
- Laminate
Bedrooms and Bathrooms
- 3 Bedrooms
- En-Suite Bathroom
- 2 Full Bathrooms
Laundry
- Dryer
- Washer
Schools
- Beeman Elementary School
- Mount Abraham Union Mid/High Middle School
- Mount Abraham Uhsd 28 High School
Utilities
- Vented Exhaust Fan
- Drilled Well
Additional Features
- Deck
- Double Wide
Map
Home Values in the Area
Average Home Value in this Area
Property History
| Date | Event | Price | List to Sale | Price per Sq Ft | Prior Sale |
|---|---|---|---|---|---|
| 11/10/2025 11/10/25 | Pending | -- | -- | -- | |
| 11/06/2025 11/06/25 | For Sale | $335,000 | +3.1% | $226 / Sq Ft | |
| 09/20/2024 09/20/24 | Sold | $325,000 | -6.9% | $219 / Sq Ft | View Prior Sale |
| 06/17/2024 06/17/24 | Pending | -- | -- | -- | |
| 06/04/2024 06/04/24 | For Sale | $349,000 | -- | $235 / Sq Ft |
Source: PrimeMLS
MLS Number: 5068767
- 225 Viscido Dr
- 657 Maple St
- 337 Dallinger Rd
- 39 Booth Woods
- 8 Green Meadow Acres
- 396 Commodore Dr Unit 21
- 142 Commodore Dr
- 8 Hillside Acres
- 378 S 116 Rd
- 2 Alden Place Unit 4
- 13 Main St
- 475 Vermont 22a
- 2345 Quaker Village Rd
- 874 Vermont 22a
- 644 Panton Rd
- 382 Hewitt Rd
- tbd Monkton Rd
- 64 Taylor Ave
- 124 Tuppers Crossing
- 182 Tuppers Crossing
