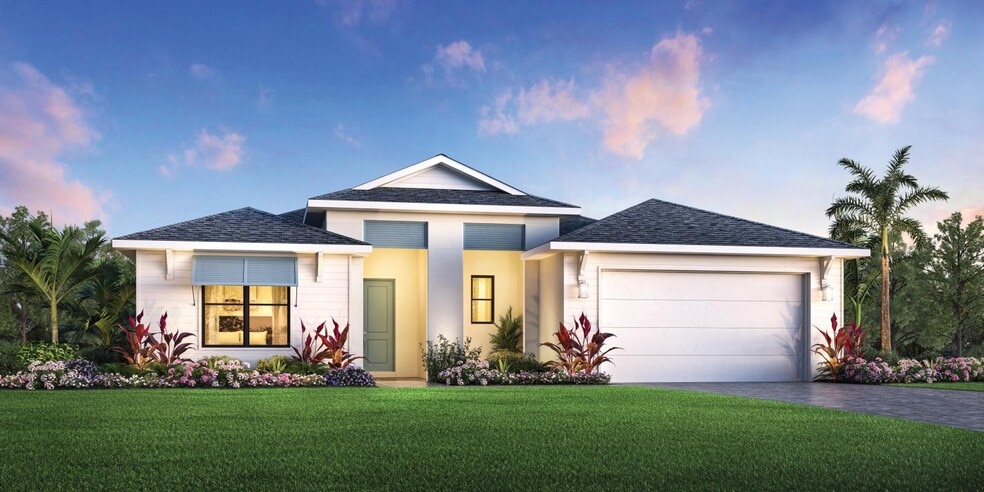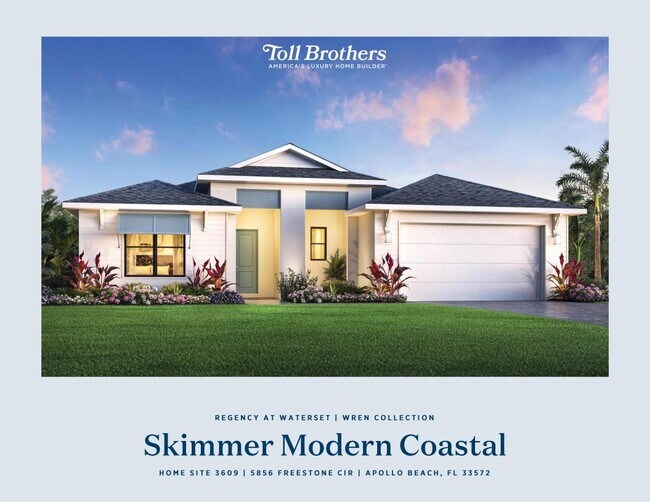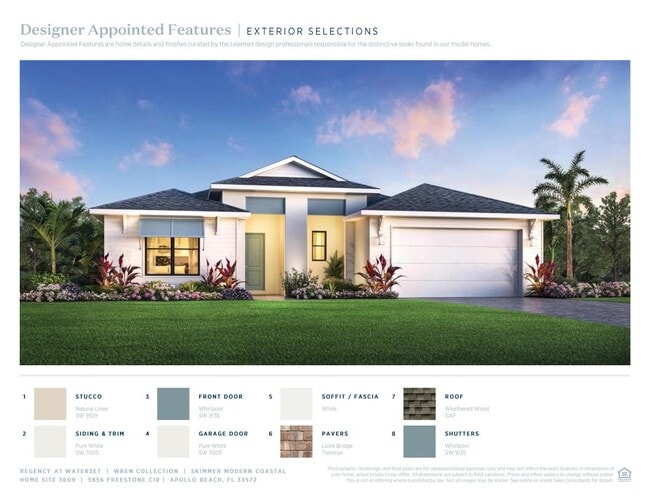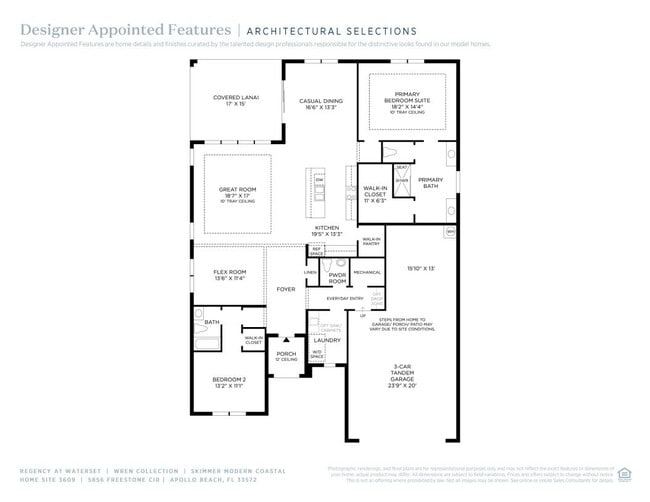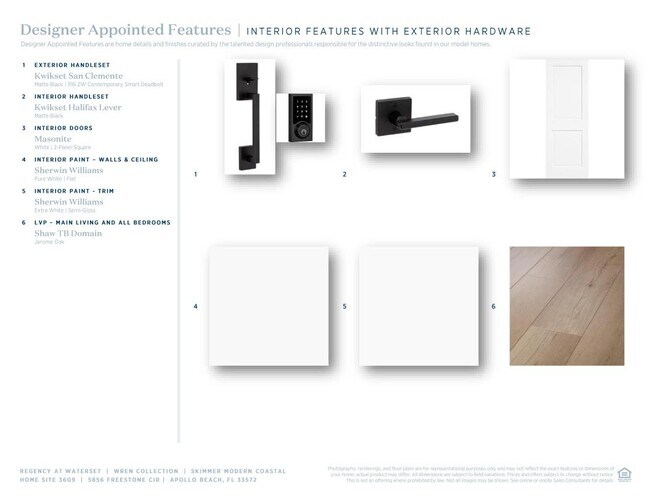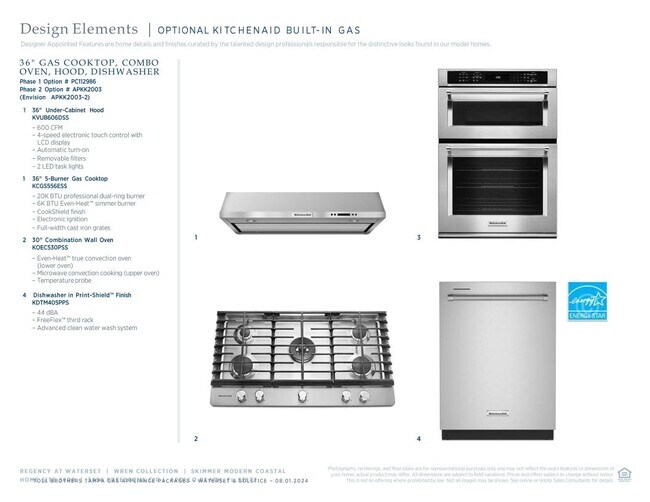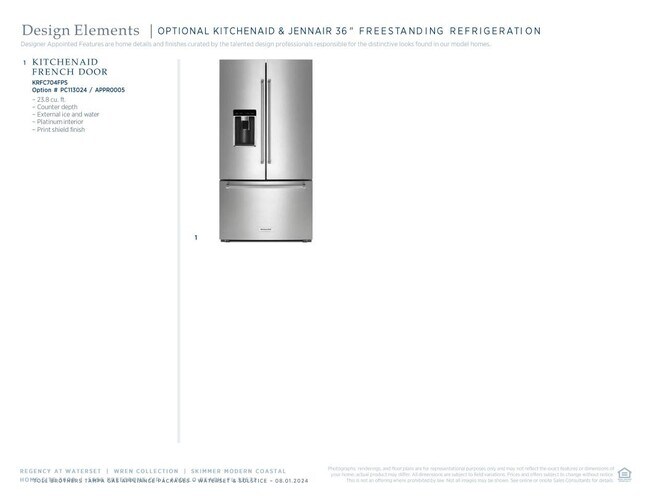
5856 Freestone Cir Apollo Beach, FL 33572
Regency at Waterset - Wren CollectionEstimated payment $4,423/month
Highlights
- Fitness Center
- Active Adult
- No HOA
- New Construction
- Clubhouse
- Game Room
About This Home
Welcome to a refined retreat where elegance meets tranquility. This stunning three-bedroom home with a private office is more than just a place to live; it s a space designed to inspire, restore, and impress. The home captures breathtaking water views that create a sense of serenity from the moment you arrive. Mornings begin with golden reflections on the water, while evenings end with quiet sunsets from your private backyard sanctuary. Step inside and experience a world of curated beauty. Every inch of the interior has been elevated by a professional designer s touch, featuring a high-end design collection. From premium flooring and hand-selected fixtures to a harmonious color palette and luxurious textures, each detail speaks to timeless taste and effortless living. Set in a tranquil, nature-framed setting yet crafted with modern luxury in mind, this home is where thoughtful design meets emotional connection. It s not just where you live; it s where you feel at home. Disclaimer: Photos are images only and should not be relied upon to confirm applicable features.
Sales Office
| Monday |
3:00 PM - 6:00 PM
|
| Tuesday - Saturday |
10:00 AM - 6:00 PM
|
| Sunday |
12:00 PM - 6:00 PM
|
Home Details
Home Type
- Single Family
Parking
- 2 Car Garage
Home Design
- New Construction
Interior Spaces
- 1-Story Property
- Dining Room
- Game Room
Bedrooms and Bathrooms
- 4 Bedrooms
Community Details
Overview
- Active Adult
- No Home Owners Association
Amenities
- Community Fire Pit
- Clubhouse
- Game Room
Recreation
- Tennis Courts
- Pickleball Courts
- Sport Court
- Bocce Ball Court
- Fitness Center
- Community Pool
- Community Spa
- Dog Park
- Trails
Map
Move In Ready Homes with Skimmer Modern Ranch Plan
Other Move In Ready Homes in Regency at Waterset - Wren Collection
About the Builder
- Regency at Waterset - Vine Collection
- Regency at Waterset - Teal Collection
- Regency at Waterset - Wren Collection
- Waterset - Inspiration Series
- Waterset
- Waterset - Inspiration Phase H Series
- Waterset - Single Family Homes
- Waterset
- Waterset - Tradition Series
- 6218 Hidden Branch Dr
- Waterset - Artisan Series
- Waterset - Townhomes
- 5591 N U S Highway 41
- Waterset - Bungalows
- MiraBay - Marisol Pointe - Signature Series
- MiraBay - Marisol Pointe - Florida Series
- TBD Golf and Sea Blvd
- 5330 Silver Sun Dr
- 6225 Flamingo Dr
- 102 Lookout Dr
