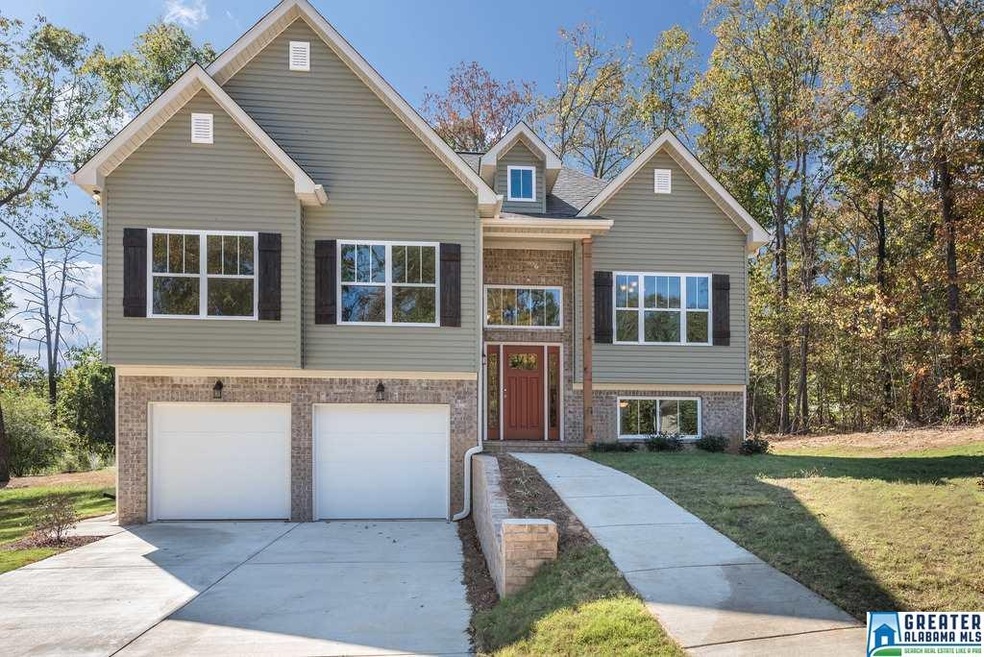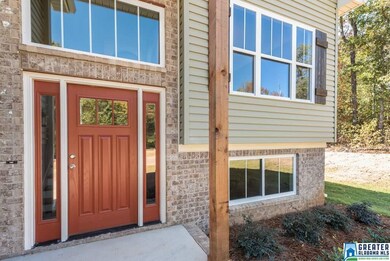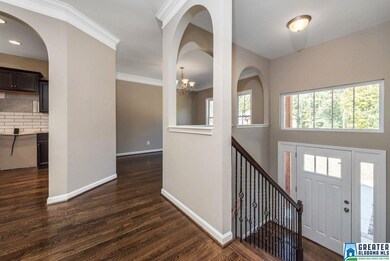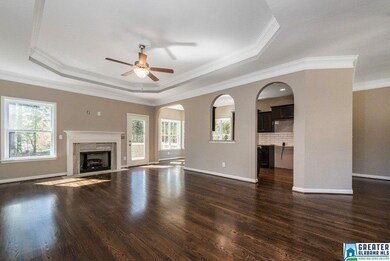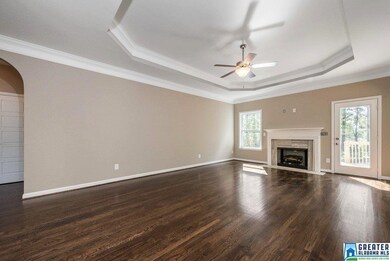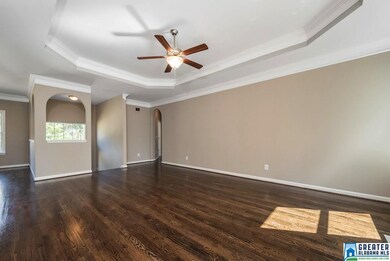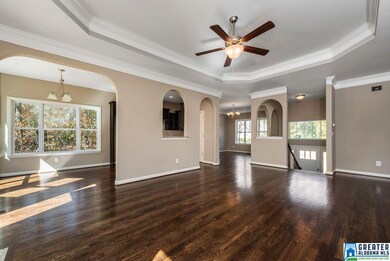
5856 McAshan Ridge Rd Mc Calla, AL 35111
Estimated Value: $270,000 - $380,000
Highlights
- New Construction
- Cathedral Ceiling
- Attic
- Deck
- Wood Flooring
- Great Room with Fireplace
About This Home
As of January 2017PRICE DROP! Value added to this NEW HOME - 2211 square feet per appraiser . . . less than $100 per square foot for this beautiful 4 bedroom, 3 bath home (3 bedrooms and 2 baths on the mail level) with more room for expansion! It is situated on a large cul-de-sac home site. The spacious, level backyard is great and backs up to a wooded area. For this low price you get gleaming hardwood flooring, granite and tile in the kitchen (24”X24” tile in the kitchen) and baths, stainless appliances . . . it has it all. Lots of living area upstairs and down. Arches, arches and more arches . . . 4 doors arched plus three more decorative arches in the dining room overlooking the foyer! The en-suite has separate garden tub and shower, dual vanities, tall cabinets, ceramic tile, tray ceiling and a large walk-in closet. ADDED BONUS: Qualifies for 100% USDA Financing and the Builder will pay up to $3,000 toward closing costs!
Home Details
Home Type
- Single Family
Est. Annual Taxes
- $1,550
Year Built
- 2016
Lot Details
- Interior Lot
- Few Trees
HOA Fees
- $13 Monthly HOA Fees
Parking
- 2 Car Attached Garage
- Basement Garage
- Front Facing Garage
- Driveway
Home Design
- Split Foyer
- Vinyl Siding
Interior Spaces
- 1-Story Property
- Crown Molding
- Smooth Ceilings
- Cathedral Ceiling
- Ceiling Fan
- Recessed Lighting
- Ventless Fireplace
- Gas Fireplace
- Double Pane Windows
- Bay Window
- Great Room with Fireplace
- Dining Room
- Den
- Pull Down Stairs to Attic
Kitchen
- Stove
- Built-In Microwave
- Dishwasher
- Stainless Steel Appliances
- Solid Surface Countertops
Flooring
- Wood
- Carpet
- Tile
Bedrooms and Bathrooms
- 4 Bedrooms
- Split Bedroom Floorplan
- Walk-In Closet
- 3 Full Bathrooms
- Split Vanities
- Bathtub and Shower Combination in Primary Bathroom
- Garden Bath
- Separate Shower
- Linen Closet In Bathroom
Laundry
- Laundry Room
- Washer and Electric Dryer Hookup
Finished Basement
- Basement Fills Entire Space Under The House
- Bedroom in Basement
- Recreation or Family Area in Basement
- Laundry in Basement
- Natural lighting in basement
Outdoor Features
- Deck
Utilities
- Central Heating and Cooling System
- Heat Pump System
- Underground Utilities
- Gas Water Heater
- Septic Tank
Listing and Financial Details
- Tax Lot 5
- Assessor Parcel Number 43-00-02-3-000-014.005
Ownership History
Purchase Details
Home Financials for this Owner
Home Financials are based on the most recent Mortgage that was taken out on this home.Purchase Details
Home Financials for this Owner
Home Financials are based on the most recent Mortgage that was taken out on this home.Purchase Details
Purchase Details
Home Financials for this Owner
Home Financials are based on the most recent Mortgage that was taken out on this home.Similar Homes in the area
Home Values in the Area
Average Home Value in this Area
Purchase History
| Date | Buyer | Sale Price | Title Company |
|---|---|---|---|
| Bland Cornelious D | $217,900 | -- | |
| Beck Parker W | $156,900 | -- | |
| Sierra Building Co Llc | $30,500 | -- | |
| Prince Homebuilders Inc | $30,000 | -- |
Mortgage History
| Date | Status | Borrower | Loan Amount |
|---|---|---|---|
| Open | Bland Cornelious D | $6,129 | |
| Open | Bland Cornelious D | $213,952 | |
| Previous Owner | Sierra Building Co Llc | $165,200 | |
| Previous Owner | Prince Homebuilders Inc | $24,351 |
Property History
| Date | Event | Price | Change | Sq Ft Price |
|---|---|---|---|---|
| 01/06/2017 01/06/17 | Sold | $217,900 | -0.9% | $146 / Sq Ft |
| 11/15/2016 11/15/16 | Pending | -- | -- | -- |
| 05/26/2016 05/26/16 | For Sale | $219,900 | -- | $147 / Sq Ft |
Tax History Compared to Growth
Tax History
| Year | Tax Paid | Tax Assessment Tax Assessment Total Assessment is a certain percentage of the fair market value that is determined by local assessors to be the total taxable value of land and additions on the property. | Land | Improvement |
|---|---|---|---|---|
| 2024 | $1,550 | $32,960 | -- | -- |
| 2022 | $1,339 | $27,950 | $4,000 | $23,950 |
| 2021 | $1,105 | $23,120 | $4,000 | $19,120 |
| 2020 | $1,376 | $21,870 | $4,000 | $17,870 |
| 2019 | $1,043 | $21,880 | $0 | $0 |
| 2018 | $894 | $18,900 | $0 | $0 |
| 2017 | $1,835 | $36,620 | $0 | $0 |
| 2016 | $185 | $3,700 | $0 | $0 |
| 2015 | $185 | $1,860 | $0 | $0 |
| 2014 | $185 | $3,700 | $0 | $0 |
| 2013 | $185 | $3,700 | $0 | $0 |
Agents Affiliated with this Home
-
Wanda Turner

Seller's Agent in 2017
Wanda Turner
ARC Realty - Hoover
(205) 999-8551
4 in this area
38 Total Sales
-
Pat Berry Jackson

Seller Co-Listing Agent in 2017
Pat Berry Jackson
ARC Realty Pelham Branch
(205) 266-3080
32 Total Sales
-
Katie Mae Stewart
K
Buyer's Agent in 2017
Katie Mae Stewart
EPI Real Estate
(205) 601-8368
2 Total Sales
Map
Source: Greater Alabama MLS
MLS Number: 751521
APN: 43-00-02-3-000-014.005
- 6675 Old Tuscaloosa Hwy
- 6356 Old Tuscaloosa Hwy
- 5811 Charles Hamilton Rd
- 993 Coleman Dr
- 5600 Mcashan Dr Unit 1
- 6912 Meadow Ridge Dr
- 6916 Meadow Ridge Dr
- 6049 Old Huntsville Rd
- 5769 Eastern Valley Rd
- 6094 Old Tuscaloosa Hwy
- 6709 Burchfield Loop
- 6133 Woodbrook Ln
- 6181 Woodbrook Ln
- 5812 Eastern Valley Rd
- Lot 2 Myron Clark Rd Unit 1
- 6425 Carroll Cove Pkwy
- 5251 Vintage Way
- 6416 Heritage Way
- 6053 Mayfield Rd
- 6367 Cove Ln
- 5856 McAshan Ridge Rd
- 5852 McAshan Ridge Rd
- 5860 McAshan Ridge Rd
- 5848 McAshan Ridge Rd
- 5864 McAshan Ridge Rd
- 5844 McAshan Ridge Rd
- 5868 McAshan Ridge Rd
- 6567 Old Tuscaloosa Hwy
- 5857 McAshan Ridge Rd
- 5857 McAshan Ridge Rd Unit 23
- 6563 Old Tuscaloosa Hwy
- 6547 Old Tuscaloosa Hwy
- 5840 McAshan Ridge Rd
- 5872 McAshan Ridge Rd
- 5865 McAshan Ridge Rd
- 1 McAshan Ridge Rd
- 5 McAshan Ridge Rd
- 11 McAshan Ridge Rd
- 2 McAshan Ridge Rd
- 123 McAshan Ridge Rd Unit 23
