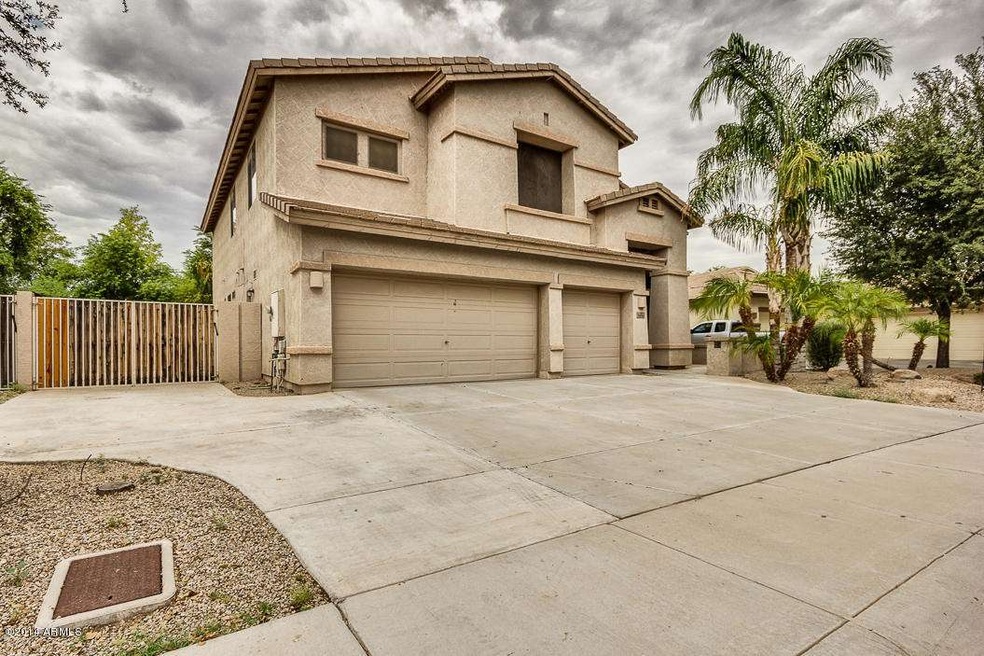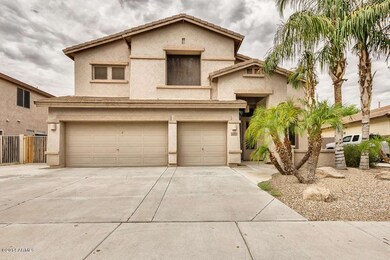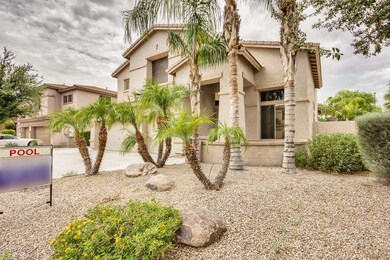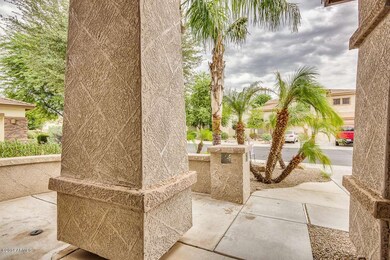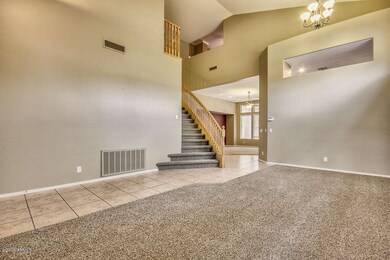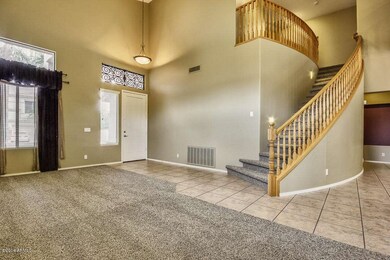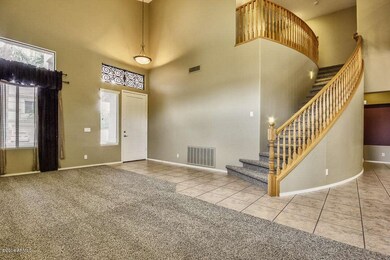
5856 S Robins Way Chandler, AZ 85249
South Chandler NeighborhoodHighlights
- Private Pool
- Granite Countertops
- Dual Vanity Sinks in Primary Bathroom
- Fulton Elementary School Rated A
- Eat-In Kitchen
- Kitchen Island
About This Home
As of October 2014HUGE PRICE REDUCTION! READY FOR IMMEDIATE MOVE-IN!!!
EXCLUSIVE GATED COMMUNITY IN POPULAR CHANDLER LOCATION
Beautiful Home, Perfect for Entertaining, Located in the Gated Community of Paseo Crossing. This home has it all. Newer Carpet & Tile Throughout W/Custom Paint Colors. Master Bedroom Downstairs with all other Bedrooms Upstairs Including a Bonus/Enclosed Loft w/Built-In Wet Bar! Huge Kitchen has Plenty of Cabinet and Counter Space that Over-looks into the Great Room. Large Back-Yard w/Beautiful Sparkling Pebble Tec Pool w/Built-In Waterfall! Plenty of Grass for the Family Pets and Over-sized Covered Patio w/Flagstone Pavers.... 3 Car Garage w/RV Gate Including Additional Poured Concrete. This really is a MUST SEE....This home is now Vacant & Ready for you!!!
Last Agent to Sell the Property
Arizona Elite Properties License #SA639357000 Listed on: 05/20/2014

Last Buyer's Agent
Arizona Elite Properties License #SA639357000 Listed on: 05/20/2014

Home Details
Home Type
- Single Family
Est. Annual Taxes
- $2,120
Year Built
- Built in 2003
Lot Details
- 8,347 Sq Ft Lot
- Desert faces the front and back of the property
- Block Wall Fence
- Front and Back Yard Sprinklers
- Grass Covered Lot
Parking
- 3 Car Garage
Home Design
- Wood Frame Construction
- Tile Roof
- Stucco
Interior Spaces
- 3,271 Sq Ft Home
- 2-Story Property
Kitchen
- Eat-In Kitchen
- Breakfast Bar
- Built-In Microwave
- Dishwasher
- Kitchen Island
- Granite Countertops
Bedrooms and Bathrooms
- 5 Bedrooms
- Primary Bathroom is a Full Bathroom
- 3 Bathrooms
- Dual Vanity Sinks in Primary Bathroom
- Bathtub With Separate Shower Stall
Laundry
- Laundry in unit
- Washer and Dryer Hookup
Pool
- Private Pool
Schools
- San Tan Elementary
- Hamilton High School
Utilities
- Refrigerated Cooling System
- Heating System Uses Natural Gas
Community Details
- Property has a Home Owners Association
- Paseo Crossing Association, Phone Number (480) 759-4945
- Built by CRESLEIGH HOMES
- Paseo Crossing Subdivision
Listing and Financial Details
- Tax Lot 198
- Assessor Parcel Number 303-53-728
Ownership History
Purchase Details
Purchase Details
Home Financials for this Owner
Home Financials are based on the most recent Mortgage that was taken out on this home.Purchase Details
Home Financials for this Owner
Home Financials are based on the most recent Mortgage that was taken out on this home.Purchase Details
Home Financials for this Owner
Home Financials are based on the most recent Mortgage that was taken out on this home.Purchase Details
Home Financials for this Owner
Home Financials are based on the most recent Mortgage that was taken out on this home.Purchase Details
Home Financials for this Owner
Home Financials are based on the most recent Mortgage that was taken out on this home.Purchase Details
Purchase Details
Home Financials for this Owner
Home Financials are based on the most recent Mortgage that was taken out on this home.Similar Homes in the area
Home Values in the Area
Average Home Value in this Area
Purchase History
| Date | Type | Sale Price | Title Company |
|---|---|---|---|
| Warranty Deed | -- | None Available | |
| Interfamily Deed Transfer | -- | Lawyers Title Of Arizona Inc | |
| Warranty Deed | $375,000 | Lawyers Title Of Arizona Inc | |
| Warranty Deed | $295,000 | Clear Title Agency Of Arizon | |
| Interfamily Deed Transfer | -- | None Available | |
| Interfamily Deed Transfer | -- | None Available | |
| Interfamily Deed Transfer | -- | None Available | |
| Interfamily Deed Transfer | -- | None Available | |
| Special Warranty Deed | $259,460 | First American Title Ins Co |
Mortgage History
| Date | Status | Loan Amount | Loan Type |
|---|---|---|---|
| Open | $526,400 | Commercial | |
| Previous Owner | $262,500 | New Conventional | |
| Previous Owner | $280,200 | New Conventional | |
| Previous Owner | $180,624 | New Conventional | |
| Previous Owner | $228,000 | Credit Line Revolving | |
| Previous Owner | $23,554 | Credit Line Revolving | |
| Previous Owner | $51,800 | Credit Line Revolving | |
| Previous Owner | $207,200 | New Conventional |
Property History
| Date | Event | Price | Change | Sq Ft Price |
|---|---|---|---|---|
| 10/24/2014 10/24/14 | Sold | $375,000 | -2.3% | $115 / Sq Ft |
| 09/25/2014 09/25/14 | Pending | -- | -- | -- |
| 09/11/2014 09/11/14 | Price Changed | $384,000 | -1.3% | $117 / Sq Ft |
| 08/14/2014 08/14/14 | Price Changed | $389,000 | 0.0% | $119 / Sq Ft |
| 08/08/2014 08/08/14 | Price Changed | $389,100 | 0.0% | $119 / Sq Ft |
| 08/05/2014 08/05/14 | Price Changed | $389,200 | 0.0% | $119 / Sq Ft |
| 07/31/2014 07/31/14 | Price Changed | $389,300 | 0.0% | $119 / Sq Ft |
| 07/23/2014 07/23/14 | Price Changed | $389,400 | 0.0% | $119 / Sq Ft |
| 07/05/2014 07/05/14 | Price Changed | $389,500 | -2.5% | $119 / Sq Ft |
| 06/26/2014 06/26/14 | Price Changed | $399,500 | 0.0% | $122 / Sq Ft |
| 06/19/2014 06/19/14 | Price Changed | $399,600 | 0.0% | $122 / Sq Ft |
| 06/06/2014 06/06/14 | Price Changed | $399,700 | 0.0% | $122 / Sq Ft |
| 05/30/2014 05/30/14 | Price Changed | $399,800 | 0.0% | $122 / Sq Ft |
| 05/20/2014 05/20/14 | For Sale | $399,900 | +35.6% | $122 / Sq Ft |
| 08/27/2012 08/27/12 | Sold | $295,000 | -1.3% | $90 / Sq Ft |
| 03/08/2012 03/08/12 | Pending | -- | -- | -- |
| 03/01/2012 03/01/12 | Price Changed | $299,000 | -3.5% | $91 / Sq Ft |
| 02/09/2012 02/09/12 | Price Changed | $309,900 | -3.1% | $95 / Sq Ft |
| 02/02/2012 02/02/12 | Price Changed | $319,900 | -3.0% | $98 / Sq Ft |
| 01/20/2012 01/20/12 | Price Changed | $329,900 | -2.9% | $101 / Sq Ft |
| 01/10/2012 01/10/12 | Price Changed | $339,900 | +9.7% | $104 / Sq Ft |
| 01/09/2012 01/09/12 | For Sale | $309,900 | -- | $95 / Sq Ft |
Tax History Compared to Growth
Tax History
| Year | Tax Paid | Tax Assessment Tax Assessment Total Assessment is a certain percentage of the fair market value that is determined by local assessors to be the total taxable value of land and additions on the property. | Land | Improvement |
|---|---|---|---|---|
| 2025 | $3,618 | $40,826 | -- | -- |
| 2024 | $3,722 | $38,882 | -- | -- |
| 2023 | $3,722 | $52,000 | $10,400 | $41,600 |
| 2022 | $3,606 | $40,360 | $8,070 | $32,290 |
| 2021 | $3,699 | $37,300 | $7,460 | $29,840 |
| 2020 | $3,678 | $35,520 | $7,100 | $28,420 |
| 2019 | $3,550 | $33,710 | $6,740 | $26,970 |
| 2018 | $3,447 | $31,370 | $6,270 | $25,100 |
| 2017 | $3,240 | $31,100 | $6,220 | $24,880 |
| 2016 | $3,116 | $30,970 | $6,190 | $24,780 |
| 2015 | $2,998 | $30,620 | $6,120 | $24,500 |
Agents Affiliated with this Home
-
Kelly Harrell

Seller's Agent in 2014
Kelly Harrell
Arizona Elite Properties
(480) 710-2721
33 Total Sales
-
Brian Markus
B
Seller Co-Listing Agent in 2014
Brian Markus
Arizona Elite Properties
(480) 899-9010
3 Total Sales
-

Seller's Agent in 2012
Zack Alawi
Sloan Realty Associates
Map
Source: Arizona Regional Multiple Listing Service (ARMLS)
MLS Number: 5118516
APN: 303-53-728
- 862 E Gemini Place
- 5752 S Crossbow Place
- 718 E Scorpio Place
- 704 E Gemini Place
- 702 E Capricorn Way
- 839 E Leo Place
- 965 E Virgo Place
- 870 E Runaway Bay Place
- 6050 S Crosscreek Ct
- 896 E Indian Wells Place
- 6372 S Callaway Dr
- 797 E Cedar Dr
- 957 E Cedar Dr
- 1316 E Aquarius Place
- 612 E Riviera Dr
- 1245 E Waterview Place
- 5212 S Monte Vista St
- 6460 S Springs Place
- 1384 E Las Colinas Dr
- 5922 S Arizona Place
