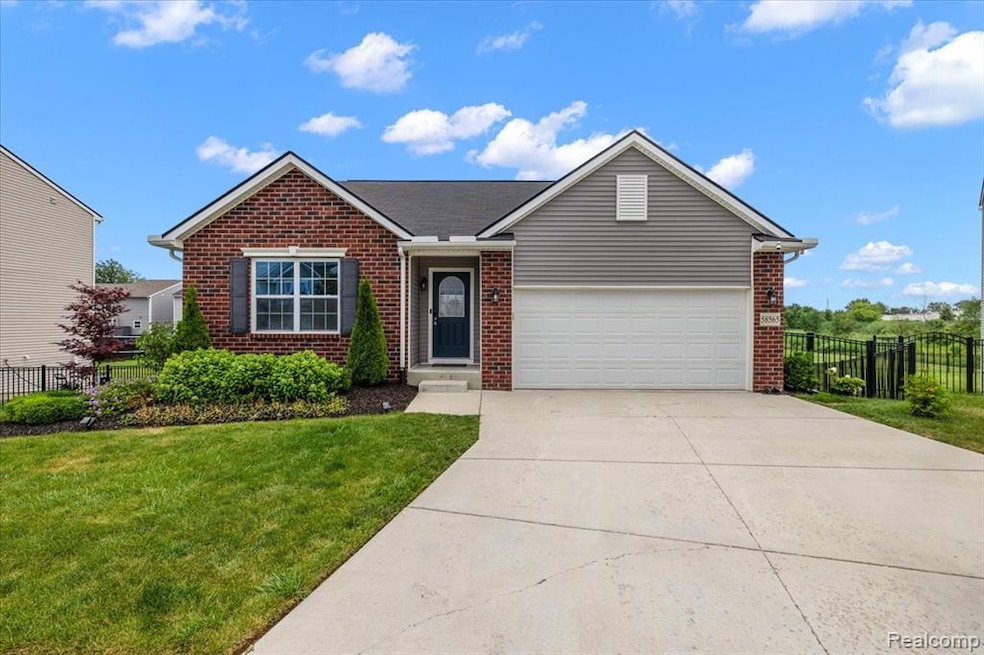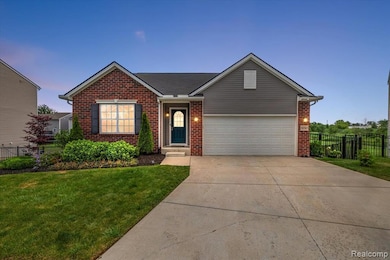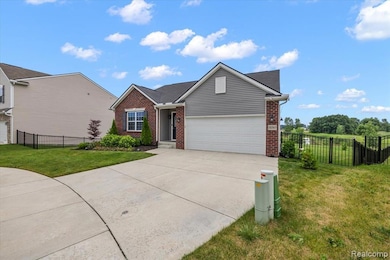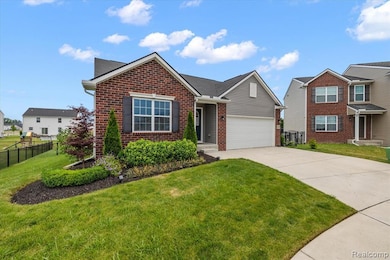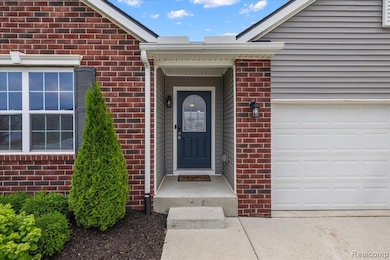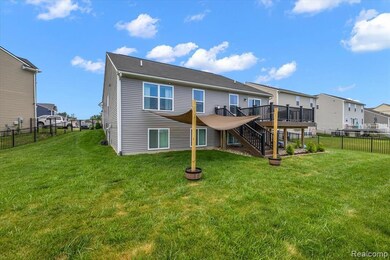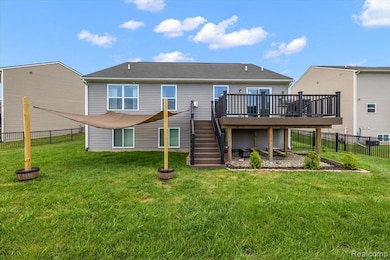3-Bedroom Ranch with Daylight Basement and Pond View in New Haven, MI
Welcome home to this charming 3-bedroom, 2-full bathroom ranch, perfectly situated on a large lot in the serene community of New Haven. Experience the best of country living with the convenience of suburban amenities just a short drive away.
Property Features:
Open-Concept Living: Step inside and be greeted by an inviting, open-layout living space. The seamless flow between the kitchen, family room, and breakfast nook is ideal for entertaining and family gatherings.
Daylight Basement: The expansive daylight basement offers endless possibilities. Whether you envision a home gym, a second living room, a play area for the kids, or a dedicated workshop, the bright and open space is ready for your personal touch.
Lush Outdoor Oasis: Retreat to your private, fully fenced backyard, a true sanctuary overlooking a tranquil pond. The large composite deck provides a perfect spot for morning coffee, evening cocktails, or summer barbecues, all while enjoying the peaceful, scenic views.
Convenient Location: This home offers the feeling of a rural escape while being just minutes from local schools, parks, and the New Haven village center. Enjoy the quiet charm of the community with easy access to major freeways for quick commutes to shopping, dining, and all that Macomb County has to offer.
This is more than just a house; it's a lifestyle. Don't miss your chance to own a piece of this sought-after New Haven community.
Priced to sell! Schedule your private showing today!

