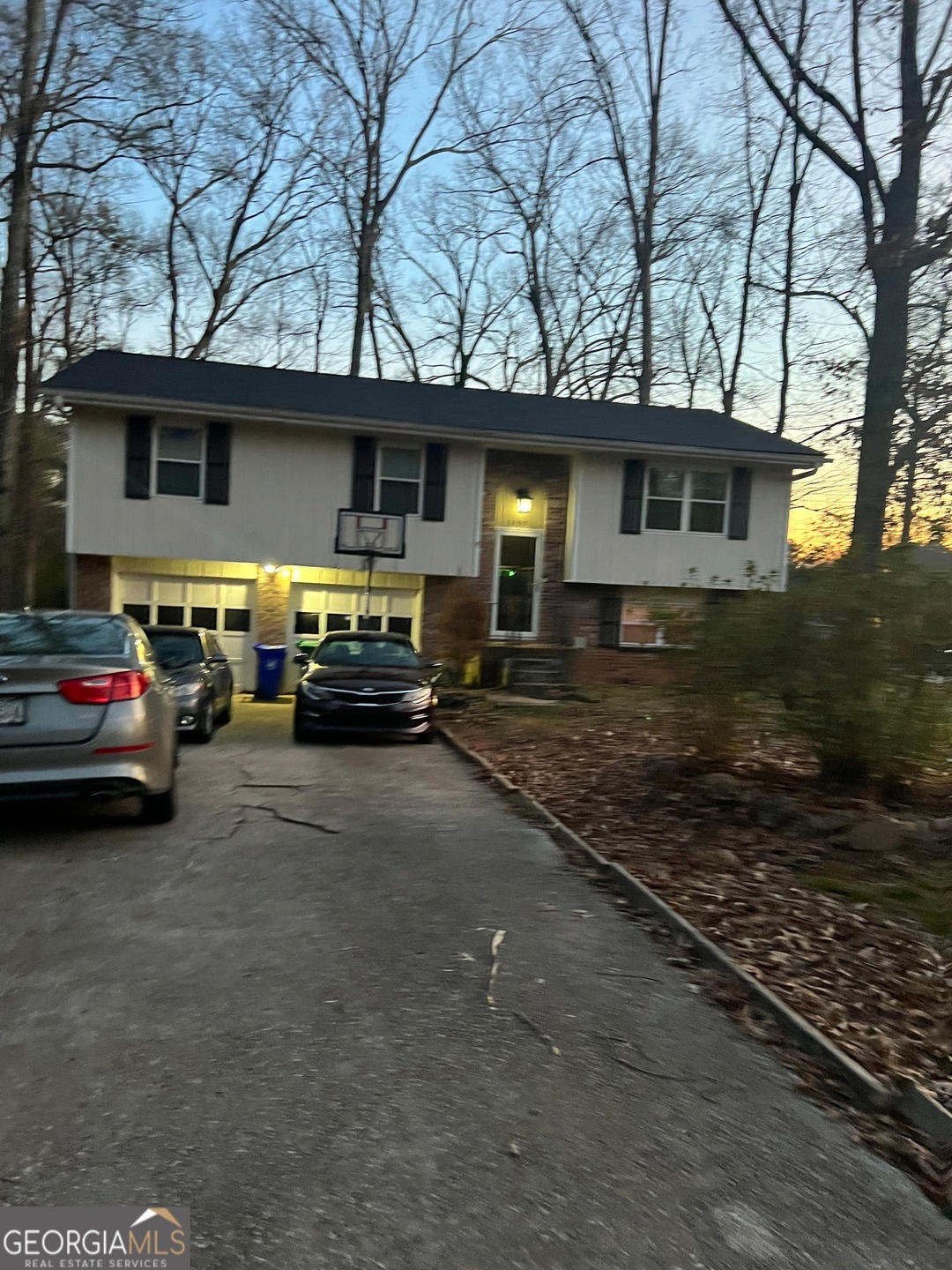**Charming 3-Bedroom Split-Level Home on Half Acre with Spacious Deck & Long Driveway** Welcome to this inviting 3-bedroom, 2.5-bath split-level home, perfectly nestled on a generous half-acre lot. Designed for both comfort and convenience, this property offers an ideal blend of privacy, space, and outdoor living. As you arrive, the extended driveway provides ample parking and easy access, leading you to a home filled with natural light and thoughtful details. Inside, you'll find a spacious living area that flows seamlessly into the dining room and kitchen-perfect for everyday living or entertaining guests. Upstairs, the primary suite features a private en-suite bath, while two additional bedrooms share a full bathroom, offering plenty of space for family or guests. The lower level boasts a cozy bonus room, ideal for a home office, playroom, or additional lounge space, along with a convenient half bath and laundry area. Step outside to your expansive deck, where you can relax, dine, or host gatherings, all while overlooking the serene backyard-ideal for gardening, play, or simply enjoying nature. With its large lot, versatile layout, and peaceful setting, this home offers endless possibilities for creating your ideal lifestyle. Don't miss the opportunity to make it yours!

