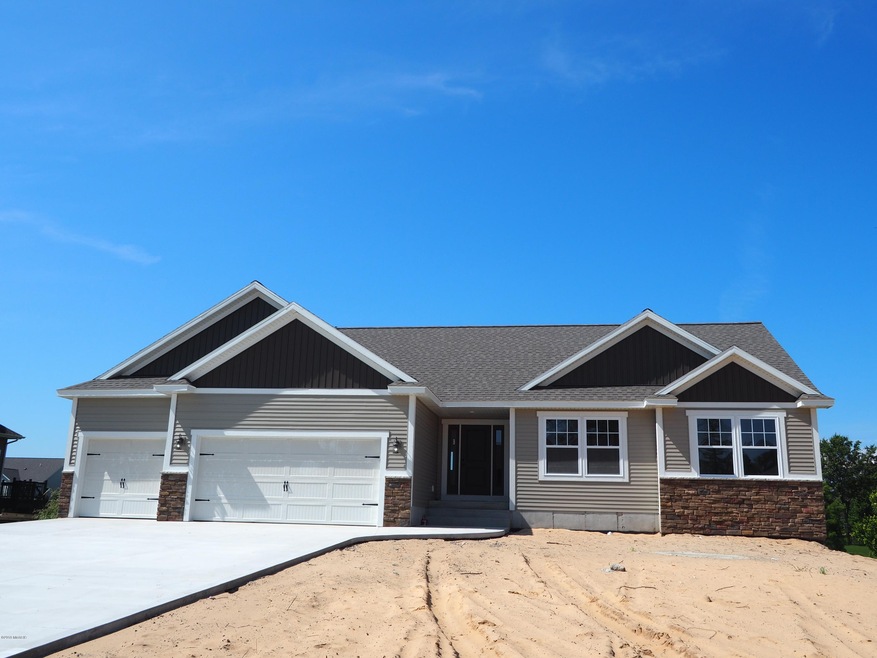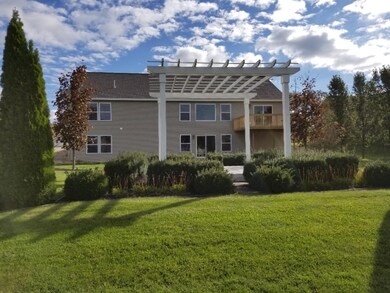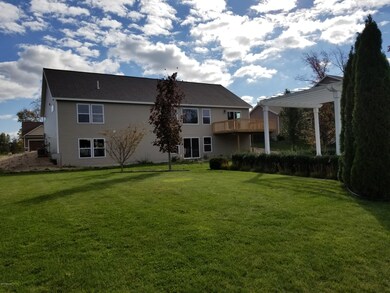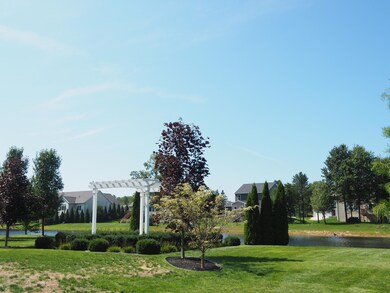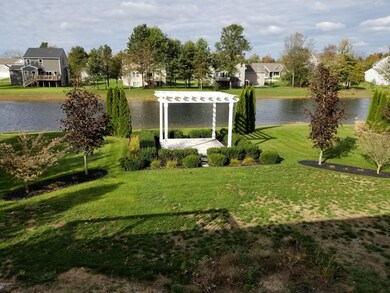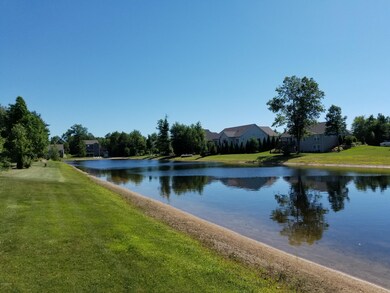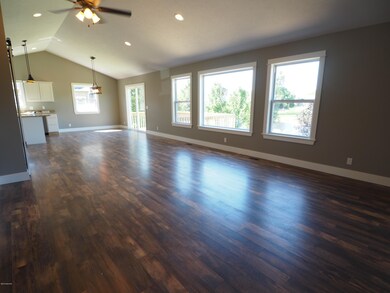
5859 Chandonnet Dr Muskegon, MI 49444
Estimated Value: $385,346 - $700,000
Highlights
- Under Construction
- Recreation Room
- Eat-In Kitchen
- Deck
- 3 Car Attached Garage
- Brick or Stone Mason
About This Home
As of December 2018GORGEOUS NEW CONSTRUCTION! Located in popular Chandy Acres Subdivision, this 3 bedroom, 2 full bath home features an open floor plan, spacious kitchen with center island and pantry and over 1700 sq ft of living space on the main floor! The lower walkout full basement is ready to be finished for added living space. Great location-Fruitport School District- 3 car attached garage and more! call today for your personal showing! Seller is a licensed Realtor in the State of Michigan. Buyer to verify all information. Enjoy all this fantastic back yard has to offer including a private backyard gazebo and pond stocked with fish! Gazebo between house & pond belongs with 5859 Chandonnet (not the association).
Last Agent to Sell the Property
Nexes Realty Muskegon License #6506021186 Listed on: 09/16/2018
Home Details
Home Type
- Single Family
Est. Annual Taxes
- $444
Year Built
- Built in 2018 | Under Construction
Lot Details
- 0.45 Acre Lot
- Lot Dimensions are 100 x 200
HOA Fees
- $30 Monthly HOA Fees
Parking
- 3 Car Attached Garage
- Garage Door Opener
Home Design
- Brick or Stone Mason
- Composition Roof
- Vinyl Siding
- Stone
Interior Spaces
- 1,720 Sq Ft Home
- 1-Story Property
- Ceiling Fan
- Low Emissivity Windows
- Window Screens
- Living Room
- Dining Area
- Recreation Room
- Laminate Flooring
- Laundry on main level
Kitchen
- Eat-In Kitchen
- Microwave
- Dishwasher
- Kitchen Island
Bedrooms and Bathrooms
- 3 Main Level Bedrooms
- 2 Full Bathrooms
Basement
- Walk-Out Basement
- Basement Fills Entire Space Under The House
Outdoor Features
- Deck
Utilities
- SEER Rated 13+ Air Conditioning Units
- SEER Rated 13-15 Air Conditioning Units
- Forced Air Heating and Cooling System
- Heating System Uses Natural Gas
- Natural Gas Water Heater
- Phone Available
- Cable TV Available
Listing and Financial Details
- Home warranty included in the sale of the property
Ownership History
Purchase Details
Home Financials for this Owner
Home Financials are based on the most recent Mortgage that was taken out on this home.Purchase Details
Purchase Details
Purchase Details
Home Financials for this Owner
Home Financials are based on the most recent Mortgage that was taken out on this home.Similar Homes in Muskegon, MI
Home Values in the Area
Average Home Value in this Area
Purchase History
| Date | Buyer | Sale Price | Title Company |
|---|---|---|---|
| Taber Daniel Stephen | $279,900 | None Available | |
| Wakefield Development Llc | -- | None Available | |
| Pray Dennis | -- | None Available | |
| Glmnt Inc | -- | None Available |
Mortgage History
| Date | Status | Borrower | Loan Amount |
|---|---|---|---|
| Open | Taber Daniel Stephen | $286,500 | |
| Closed | Taber Daniel Stephen | $286,000 | |
| Closed | Taber Daniel Stephen | $274,829 | |
| Previous Owner | Glmnt Inc | $110,450 | |
| Previous Owner | Glmnt Inc | $108,842 | |
| Previous Owner | Paramount Builders Inc | $109,000 |
Property History
| Date | Event | Price | Change | Sq Ft Price |
|---|---|---|---|---|
| 12/26/2018 12/26/18 | Sold | $279,900 | -6.7% | $163 / Sq Ft |
| 11/12/2018 11/12/18 | Pending | -- | -- | -- |
| 09/16/2018 09/16/18 | For Sale | $299,900 | -- | $174 / Sq Ft |
Tax History Compared to Growth
Tax History
| Year | Tax Paid | Tax Assessment Tax Assessment Total Assessment is a certain percentage of the fair market value that is determined by local assessors to be the total taxable value of land and additions on the property. | Land | Improvement |
|---|---|---|---|---|
| 2024 | $3,363 | $177,800 | $0 | $0 |
| 2023 | $3,215 | $150,100 | $0 | $0 |
| 2022 | $4,253 | $139,800 | $0 | $0 |
| 2021 | $4,044 | $132,700 | $0 | $0 |
| 2020 | $4,001 | $127,900 | $0 | $0 |
| 2019 | $3,927 | $122,500 | $0 | $0 |
| 2018 | $454 | $20,000 | $0 | $0 |
| 2017 | $445 | $20,000 | $0 | $0 |
| 2016 | $270 | $14,500 | $0 | $0 |
| 2015 | -- | $14,500 | $0 | $0 |
| 2014 | -- | $13,500 | $0 | $0 |
| 2013 | -- | $13,500 | $0 | $0 |
Agents Affiliated with this Home
-
Bill Carlston

Seller's Agent in 2018
Bill Carlston
Nexes Realty Muskegon
(231) 739-3501
4 in this area
61 Total Sales
-
Daniel Baglien

Buyer's Agent in 2018
Daniel Baglien
Five Star Real Estate
(231) 578-7506
4 in this area
83 Total Sales
Map
Source: Southwestern Michigan Association of REALTORS®
MLS Number: 18031730
APN: 15-265-000-0004-00
- 5923 Larson Ln
- 5855 Larson Ln
- 1973 Lowe Dr
- 6116 Burgess Dr Unit 12
- 1967 Lowe Dr
- 1919 Lowe Dr
- 6120 Burgess Dr Unit 10
- 2450 Gray Wolf Way
- 2495 Golden Maple Ave
- 2537 Odawa Trail
- 2477 Gray Wolf Way
- 2485 Odawa Trail
- 2520 E East Turning Leaf Way Unit 198
- 2490 Gray Wolf Way
- Lot 169 Sturgeon Run
- Lot 173 Sturgeon Run
- 2498 Gray Wolf Way
- 2478 Gray Wolf Way
- 2508 Gray Wolf Way
- Lot 260 Gray Wolf Way
- 2208 Colbert Dr
- 2171 Colbert Dr
- 5889 Chandonnet Dr
- 5875 Chandonnet Dr
- 5859 Chandonnet Dr
- 2075 Colbert Dr
- 2128 Colbert Dr
- 2113 Colbert Dr
- 2131 Colbert Dr
- 5873 Larson St
- 2107 Karol Ct
- 2171 Colbert Dr Unit 83
- 2143 Colbert Dr
- 2208 Colbert Dr Unit 86
- 5919 Chandonnet Dr Unit 8
- 2047 Colbert Dr
- 2155 Colbert Dr
- 2059 Colbert Dr
- 5888 Kacie Ct
- 2118 Karol Ct
