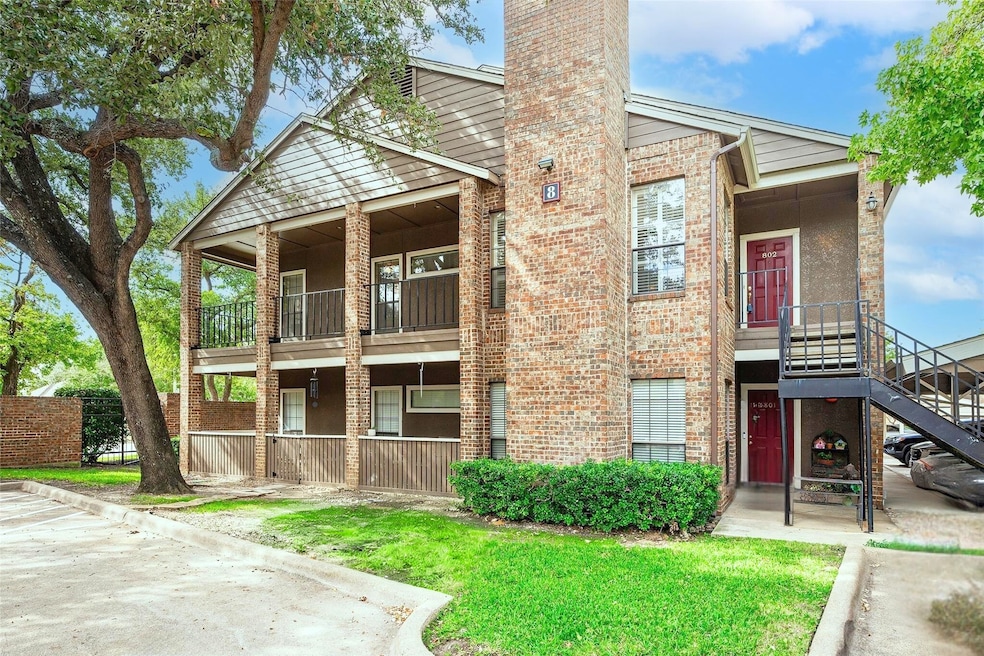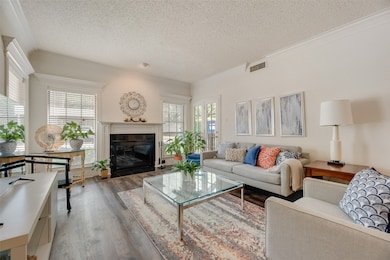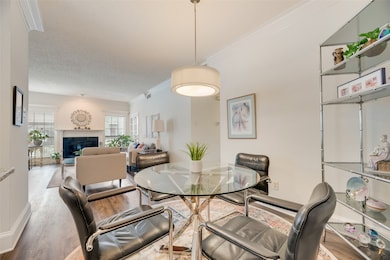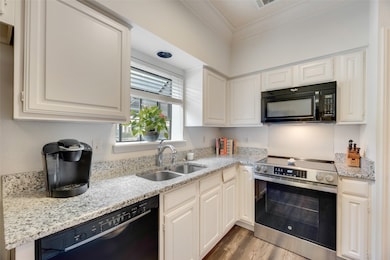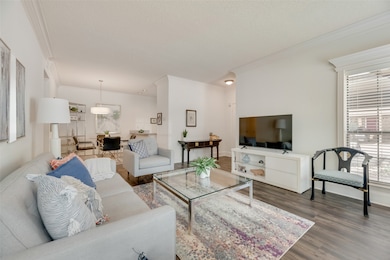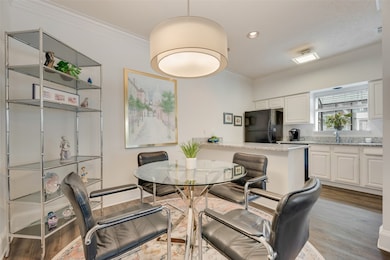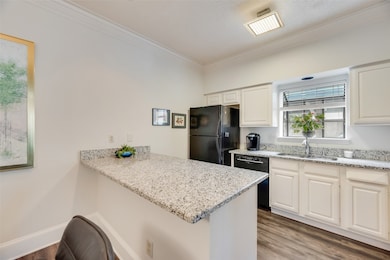
5859 Frankford Rd Unit 801 Dallas, TX 75252
Estimated payment $2,148/month
Highlights
- Gated Community
- Open Floorplan
- Granite Countertops
- Rose Haggar Elementary School Rated A-
- Engineered Wood Flooring
- Community Pool
About This Home
Charming Single-Story, First Floor Condo with Modern Updates, Located in Prime Location in a Gated Community This beautifully maintained condo features 2 generously sized bedrooms, 2 full bathrooms, and is thoughtfully designed to combine comfort, convenience, and modern style. Step inside to discover rich wood-like flooring that flows seamlessly throughout the entire home, adding warmth and elegance to every room. The bright, open living space is anchored by a cozy fireplace and enhanced by sophisticated crown molding. The living room opens to a cheerful breakfast nook and a stylish, updated kitchen boasting granite countertops and an expanded prep area—perfect for cooking or entertaining. Enjoy your own private side veranda, an inviting space for morning coffee or simply relaxing outdoors. This unit includes two dedicated parking spaces—one covered and one uncovered—for added convenience. Residents also enjoy access to a beautifully maintained community pool—a perfect retreat during warmer months and a great way to meet neighbors. Positioned in a highly desirable North Dallas location, you’re just minutes from Preston Road, George Bush Turnpike, and a variety of shopping, dining, and daily conveniences.
Last Listed By
Keller Williams NO. Collin Cty Brokerage Phone: 972-562-8883 License #0479854 Listed on: 05/15/2025

Property Details
Home Type
- Condominium
Est. Annual Taxes
- $4,798
Year Built
- Built in 1985
HOA Fees
- $289 Monthly HOA Fees
Home Design
- Brick Exterior Construction
- Slab Foundation
- Composition Roof
Interior Spaces
- 1,124 Sq Ft Home
- 1-Story Property
- Open Floorplan
- Ceiling Fan
- Living Room with Fireplace
Kitchen
- Eat-In Kitchen
- Electric Range
- Microwave
- Dishwasher
- Granite Countertops
Flooring
- Engineered Wood
- Ceramic Tile
Bedrooms and Bathrooms
- 2 Bedrooms
- Walk-In Closet
- 2 Full Bathrooms
- Double Vanity
Laundry
- Laundry in Hall
- Washer and Electric Dryer Hookup
Home Security
Parking
- 1 Carport Space
- Additional Parking
- Parking Lot
- Assigned Parking
Outdoor Features
- Balcony
- Covered patio or porch
Schools
- Haggar Elementary School
- Shepton High School
Utilities
- Central Heating and Cooling System
- Electric Water Heater
- High Speed Internet
- Cable TV Available
Listing and Financial Details
- Legal Lot and Block 801 / B
- Assessor Parcel Number R153000280101
Community Details
Overview
- Association fees include all facilities, management, ground maintenance
- Advanced Association Management, Inc Association
- Cobblestone Square Subdivision
Recreation
- Community Pool
Security
- Gated Community
- Fire and Smoke Detector
Map
Home Values in the Area
Average Home Value in this Area
Tax History
| Year | Tax Paid | Tax Assessment Tax Assessment Total Assessment is a certain percentage of the fair market value that is determined by local assessors to be the total taxable value of land and additions on the property. | Land | Improvement |
|---|---|---|---|---|
| 2023 | $566 | $220,570 | $75,000 | $187,014 |
| 2022 | $4,490 | $200,518 | $60,000 | $156,599 |
| 2021 | $4,272 | $182,289 | $50,000 | $132,289 |
| 2020 | $4,491 | $189,484 | $45,000 | $144,484 |
| 2019 | $4,757 | $191,999 | $45,000 | $146,999 |
| 2018 | $3,838 | $154,044 | $40,000 | $128,799 |
| 2017 | $3,489 | $140,040 | $20,000 | $120,040 |
| 2016 | $3,285 | $130,818 | $20,000 | $110,818 |
| 2015 | $1,281 | $130,818 | $20,000 | $110,818 |
Property History
| Date | Event | Price | Change | Sq Ft Price |
|---|---|---|---|---|
| 05/15/2025 05/15/25 | For Sale | $275,000 | +25.6% | $245 / Sq Ft |
| 10/23/2018 10/23/18 | Sold | -- | -- | -- |
| 09/21/2018 09/21/18 | Pending | -- | -- | -- |
| 09/13/2018 09/13/18 | For Sale | $219,000 | -- | $195 / Sq Ft |
Purchase History
| Date | Type | Sale Price | Title Company |
|---|---|---|---|
| Warranty Deed | -- | Republic Title Agency Inc | |
| Vendors Lien | -- | None Available | |
| Warranty Deed | -- | -- |
Mortgage History
| Date | Status | Loan Amount | Loan Type |
|---|---|---|---|
| Previous Owner | $75,000 | Purchase Money Mortgage | |
| Previous Owner | $95,515 | No Value Available | |
| Previous Owner | $108,200 | No Value Available | |
| Previous Owner | $88,800 | No Value Available | |
| Closed | $16,650 | No Value Available |
Similar Homes in Dallas, TX
Source: North Texas Real Estate Information Systems (NTREIS)
MLS Number: 20933490
APN: R-1530-002-8010-1
- 5859 Frankford Rd Unit 801
- 5859 Frankford Rd Unit 802
- 5901 Windmier Ct
- 18023 Firecrest Ct
- 18004 Windflower Way
- 18333 Roehampton Dr Unit 1031
- 18333 Roehampton Dr Unit 124
- 18333 Roehampton Dr Unit 714
- 18333 Roehampton Dr Unit 237
- 18333 Roehampton Dr Unit 1516
- 18333 Roehampton Dr Unit 1527
- 18333 Roehampton Dr Unit 214
- 18333 Roehampton Dr Unit 1117
- 18333 Roehampton Dr Unit 332
- 18333 Roehampton Dr Unit 123
- 18333 Roehampton Dr Unit 921
- 18333 Roehampton Dr Unit 813
- 17910 Windflower Way Unit 2004
- 5814 Windmier Ln
- 18115 Frankford Lakes Cir
