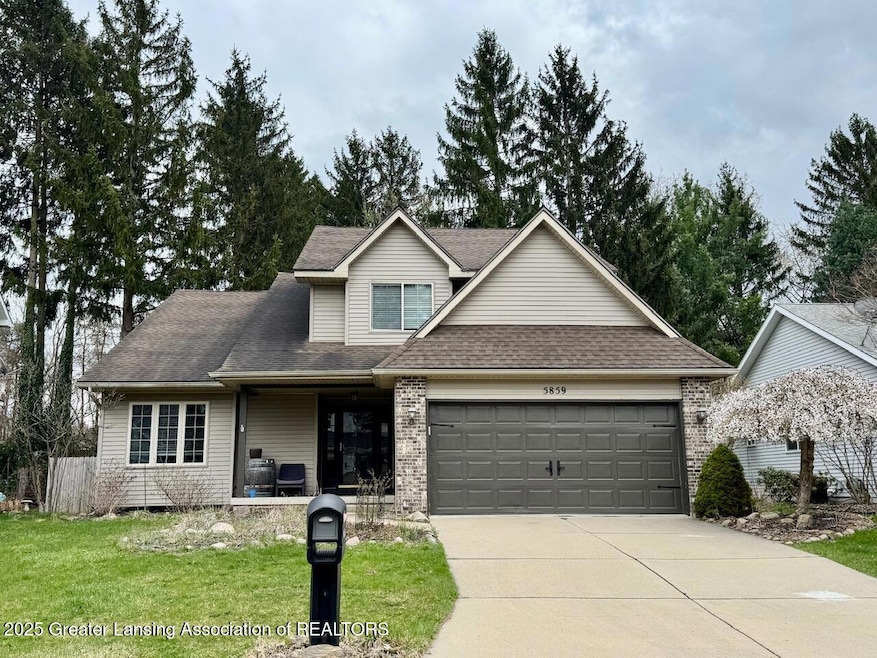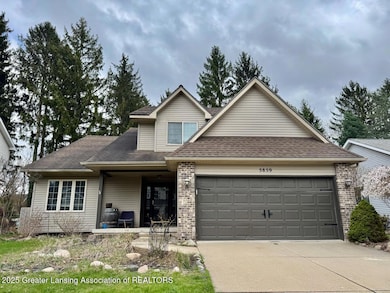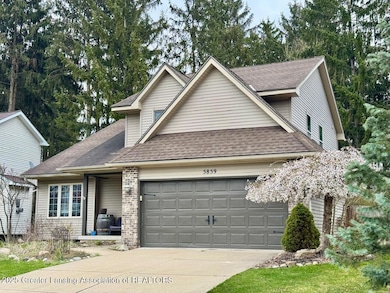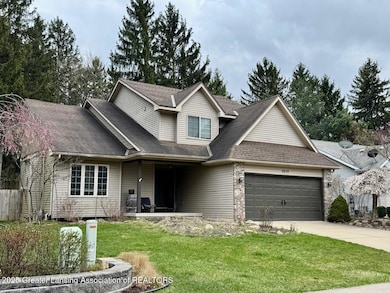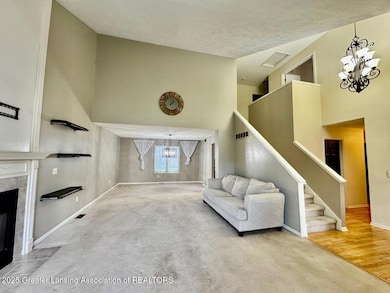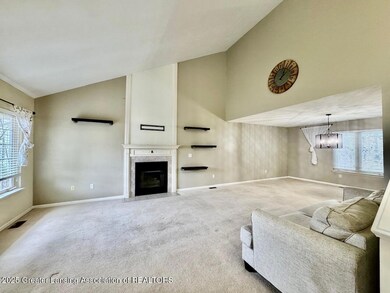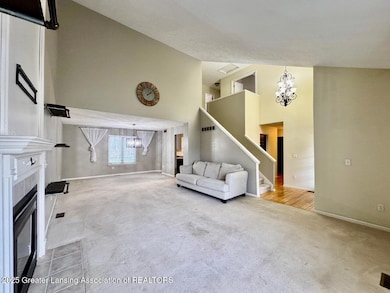5859 Printemp Dr Unit 9 East Lansing, MI 48823
Estimated payment $2,461/month
Highlights
- Vaulted Ceiling
- Fireplace
- Laundry Room
- Haslett High School Rated A-
- 2 Car Attached Garage
- Forced Air Heating and Cooling System
About This Home
Welcome to 5859 Printemp! This inviting two-story residence offers comfort, spacious, and beautifully floor plan. When you step into the home, you will be greeted by the two-story foyer with a hanging chandelier. On the left, it is the living room with vaulted ceiling and a gas fireplace. There is plenty of space for the living and dining room. Off of the dining room is the open eat-in kitchen with granite counter tops and stainless steel appliances. The kitchen also has an informal dining area, a built-in planning desk, and a pantry cabinet. Original hardwood floors are throughout the kitchen and hallway on the first floor. Laundry room is conveniently located on 1st floor too. On the 2nd floor, the double door entry primary suite offers plenty of space, complete with a private bath and walk-in closet. There are also two additional generously sized bedrooms and a shared full bathroom with ceramic flooring. The basement has lots of space and plenty of possibilities. It is ready for finishing, with plumbing set for a future full bath, giving you the opportunity to create extra living space if desired. This serene backyard offers both beauty and privacy. Located in the Haslett School District, this home combines suburban tranquility with quick access to shopping, parks, and major highways — just minutes from Michigan State University and downtown East Lansing.
Home Details
Home Type
- Single Family
Est. Annual Taxes
- $7,500
Year Built
- Built in 1997
Lot Details
- 0.26 Acre Lot
- Back Yard Fenced
Parking
- 2 Car Attached Garage
Home Design
- Brick Exterior Construction
- Vinyl Siding
Interior Spaces
- 1,986 Sq Ft Home
- 2-Story Property
- Vaulted Ceiling
- Fireplace
Kitchen
- Oven
- Range
- Microwave
- Dishwasher
- Disposal
Bedrooms and Bathrooms
- 3 Bedrooms
Laundry
- Laundry Room
- Laundry on main level
Basement
- Basement Fills Entire Space Under The House
- Sump Pump
Utilities
- Forced Air Heating and Cooling System
Community Details
- Chateau Subdivision
Map
Home Values in the Area
Average Home Value in this Area
Tax History
| Year | Tax Paid | Tax Assessment Tax Assessment Total Assessment is a certain percentage of the fair market value that is determined by local assessors to be the total taxable value of land and additions on the property. | Land | Improvement |
|---|---|---|---|---|
| 2025 | $6,999 | $193,900 | $28,500 | $165,400 |
| 2024 | $4,495 | $169,900 | $24,400 | $145,500 |
| 2023 | $4,271 | $157,400 | $0 | $0 |
| 2022 | $5,934 | $143,700 | $23,400 | $120,300 |
| 2021 | $5,841 | $140,800 | $23,400 | $117,400 |
| 2020 | $4,822 | $119,500 | $23,400 | $96,100 |
| 2019 | $6,716 | $115,500 | $23,400 | $92,100 |
| 2018 | $4,189 | $104,700 | $23,400 | $81,300 |
| 2017 | $4,166 | $105,200 | $23,400 | $81,800 |
| 2016 | $4,159 | $104,900 | $23,400 | $81,500 |
| 2015 | -- | $105,000 | $0 | $0 |
| 2011 | -- | $91,900 | $0 | $0 |
Property History
| Date | Event | Price | List to Sale | Price per Sq Ft | Prior Sale |
|---|---|---|---|---|---|
| 10/27/2025 10/27/25 | For Sale | $349,000 | +2.9% | $176 / Sq Ft | |
| 01/21/2022 01/21/22 | Sold | $339,000 | -0.3% | $171 / Sq Ft | View Prior Sale |
| 01/10/2022 01/10/22 | Pending | -- | -- | -- | |
| 01/07/2022 01/07/22 | For Sale | $340,000 | +21.4% | $171 / Sq Ft | |
| 05/20/2020 05/20/20 | Sold | $280,000 | +1.9% | $141 / Sq Ft | View Prior Sale |
| 04/20/2020 04/20/20 | Pending | -- | -- | -- | |
| 04/03/2020 04/03/20 | For Sale | $274,900 | 0.0% | $138 / Sq Ft | |
| 03/16/2020 03/16/20 | Pending | -- | -- | -- | |
| 03/03/2020 03/03/20 | For Sale | $274,900 | +11.1% | $138 / Sq Ft | |
| 07/18/2018 07/18/18 | Sold | $247,500 | 0.0% | $125 / Sq Ft | View Prior Sale |
| 07/18/2018 07/18/18 | Pending | -- | -- | -- | |
| 07/18/2018 07/18/18 | For Sale | $247,500 | +23.8% | $125 / Sq Ft | |
| 05/13/2015 05/13/15 | Sold | $200,000 | -6.5% | $110 / Sq Ft | View Prior Sale |
| 03/10/2015 03/10/15 | Pending | -- | -- | -- | |
| 09/25/2014 09/25/14 | For Sale | $214,000 | -- | $118 / Sq Ft |
Purchase History
| Date | Type | Sale Price | Title Company |
|---|---|---|---|
| Warranty Deed | $339,000 | None Listed On Document | |
| Warranty Deed | $280,000 | None Available | |
| Warranty Deed | $247,500 | None Available | |
| Warranty Deed | $200,000 | Tri Title Agency Llc | |
| Warranty Deed | $213,000 | -- |
Mortgage History
| Date | Status | Loan Amount | Loan Type |
|---|---|---|---|
| Previous Owner | $235,125 | Adjustable Rate Mortgage/ARM | |
| Previous Owner | $196,377 | FHA | |
| Previous Owner | $170,400 | Purchase Money Mortgage | |
| Closed | $21,300 | No Value Available |
Source: Greater Lansing Association of Realtors®
MLS Number: 292218
APN: 010-146-000-009-00
- 16790 Printemp Dr Unit 5
- 6285 Heathfield Dr
- 16959 Kernwood Rd
- 6445 Pine Hollow Dr
- 6380 Heathfield Dr
- 2471 Overglen Ct
- 6381 Pine Hollow Dr
- 16975 Pine Hollow Dr
- 16673 Sundew Cir
- 6708 English Oak Dr
- 16931 Black Walnut Ln
- 0 English Oak Dr
- 6327 Skyline Dr
- 6436 Culver Dr
- 6097 Southridge Rd
- 6111 Fresno Ln
- 6101 Sleepy Hollow Ln
- 15507 Outer Dr
- 6120 Fresno Ln
- 6099 Park Lake Rd
- 6276 Newton Rd
- 6165 Innkeepers Ct Unit 79
- 3075 Endenhall Way
- 15240 Red Tail Dr
- 6080 Carriage Hill Dr
- 2101 Lac Du Mont
- 16789 Chandler Rd
- 1517 Cambria Dr
- 1355 Compton Ct
- 3945 Hunsaker Dr
- 16970 Chandler Rd
- 16790 Chandler Rd
- 4060 Springer Way
- 6076 Marsh Rd
- 3939 Hunsaker Dr
- 1424 Haslett Rd
- 14690 Abbey Ln
- 3850 Coleman Rd
- 1224 E Saginaw St
- 5520 Timberlane St
