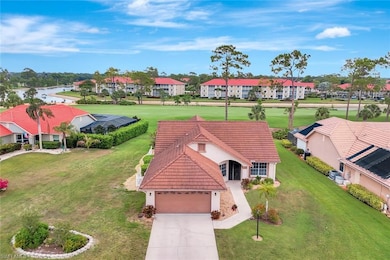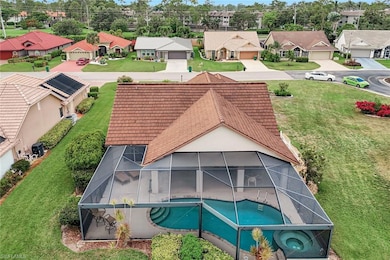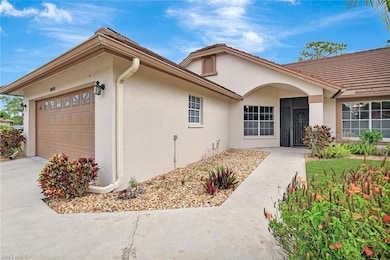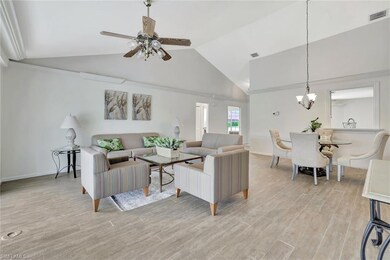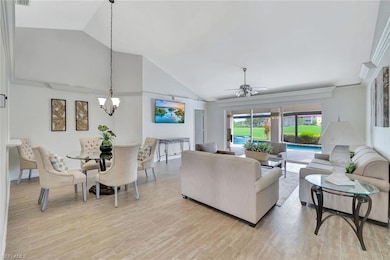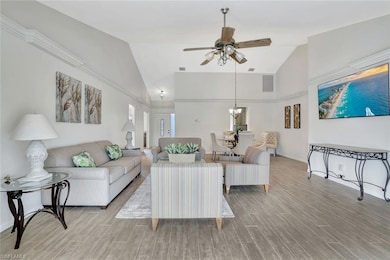
5859 Westbourgh Ct Naples, FL 34112
East Naples NeighborhoodHighlights
- Golf Course Community
- Lake View
- Clubhouse
- Screened Pool
- Private Membership Available
- Cathedral Ceiling
About This Home
2025 OFF SEASON SPECIAL! $3500 per month September 2025 through November 2025. Luxurious 3-Bedroom Pool Home with Golf Course Views in the Prestigious Royal Wood Community. 30 day minimum rental opportunity (not more than 4 contracts per year). SEASONAL RENTAL AVAILABLE June through September 2025 is available at $5,000 per month. October through December 2025 $10,000 per month. April 2026 is $10,000 and May 2026 through June 2026 is $5,000 per month. Either Social or Bundled Golf Membership Privileges available to tenants with approval. Rates based on term of rental contract.
Welcome to your dream retreat! This meticulous 3-bedroom, 2-bath single-family home offers the perfect blend of comfort, elegance, and resort-style living. Nestled in the highly desirable Royal Wood bundled golf community, this residence features a private sparkling pool and breathtaking views of the beautifully manicured golf course — the ideal backdrop for serene mornings and sunset evenings.
Enter this home to find a spacious, light-filled layout, a large kitchen, and a seamless indoor-outdoor flow perfect for entertaining or relaxing in style. Whether you're enjoying a round of golf, lounging poolside, or taking advantage of the community's upscale amenities, you'll feel like you're on vacation every day.
This is more than just a rental — it’s a lifestyle. Secure your slice of paradise in one of the area's most sought-after communities!
Home Details
Home Type
- Single Family
Est. Annual Taxes
- $2,498
Year Built
- Built in 1991
Lot Details
- 0.25 Acre Lot
- North Facing Home
- Sprinkler System
Parking
- 2 Car Attached Garage
- Automatic Garage Door Opener
- Deeded Parking
Property Views
- Lake
- Golf Course
Home Design
- Florida Architecture
- Entry on the 1st floor
- Concrete Block With Brick
Interior Spaces
- 1,746 Sq Ft Home
- 1-Story Property
- Custom Mirrors
- Furnished
- Furnished or left unfurnished upon request
- Cathedral Ceiling
- Ceiling Fan
- Entrance Foyer
- Great Room
- Den
- Screened Porch
- Tile Flooring
- Fire and Smoke Detector
Kitchen
- Self-Cleaning Oven
- Microwave
- Ice Maker
- Dishwasher
- Built-In or Custom Kitchen Cabinets
- Disposal
Bedrooms and Bathrooms
- 3 Bedrooms
- Split Bedroom Floorplan
- In-Law or Guest Suite
- 2 Full Bathrooms
Laundry
- Laundry Room
- Washer
Pool
- Screened Pool
- Concrete Pool
- Heated In Ground Pool
- Pool Equipment Stays
- Heated Spa
- In Ground Spa
- Screened Spa
Outdoor Features
- Patio
Utilities
- Central Heating and Cooling System
- Underground Utilities
- Internet Available
- Cable TV Available
Listing and Financial Details
- Security Deposit $2,000
- Tenant pays for application fee, pet deposit, security, tax
- The owner pays for assessment fee, cable, cleaning fee, departure cleaning, electric-full, internet access, irrigation water, lawn care, lawn service, management fee, other/see remarks, pest control exterior, pest control interior, pool care, pool heat, pool maintenance, sewer, trash removal, water
- $195 Application Fee
- Assessor Parcel Number 71705025102
- Tax Block J
Community Details
Overview
- $225 Secondary HOA Transfer Fee
- Private Membership Available
- Royal Wood Community
Amenities
- Restaurant
- Clubhouse
- Recreation Room
Recreation
- Golf Course Community
- Community Pool
- Putting Green
Pet Policy
- Call for details about the types of pets allowed
Map
About the Listing Agent

A little background about me: Whether you are considering selling or buying; my professional sales experience spans back to the early 1980’s. From 1995 – 2018 my career in sales led to investing, operating, co-ownership and subsequently the sale of a highly competitive successful office equipment and information technology sales/service organization in Northeast, Ohio.
The greatest privilege I had throughout those years was in the development of meaningful client relationships, providing
MaryBeth's Other Listings
Source: Naples Area Board of REALTORS®
MLS Number: 225050692
APN: 71705025102
- 5886 Westbourgh Ct Unit 1
- 5773 Gage Ln Unit B101
- 5757 Gage Ln Unit 102
- 4524 Andover Way Unit 101
- 5741 Gage Ln Unit 104
- 4572 Andover Way Unit 105
- 5 Apple Tree Ln
- 87 Cottonwood Ln
- 127 Driftwood Ln
- 162 Elmwood Ln
- 5697 Rattlesnake Hammock Rd Unit 105
- 4540 Andover Way Unit 105
- 5695 Rattlesnake Hammock Rd Unit B104
- 128 Driftwood Ln
- 171 Elmwood Ln
- 132 Driftwood Ln
- 173 Elmwood Ln
- 135 Driftwood Ln
- 175 Elmwood Ln
- 19 Apple Tree Ln
- 4572 Andover Way Unit 105
- 5825 Rattlesnake Hammock Rd Unit 107
- 905 Augusta Blvd
- 4564 Andover Way Unit 103
- 4556 Andover Way Unit 104
- 4556 Andover Way Unit 106
- 709 Augusta Blvd Unit 709-5
- 5651 Rattlesnake Hammock Rd
- 5841 Rattlesnake Hammock Rd Unit 2
- 5857 Rattlesnake Hammock Rd Unit 208
- 705 Augusta Blvd Unit 705-4
- 5857 Rattlesnake Hammock Rd Unit AugustaWoods202
- 127 Palmetto Dunes Cir
- 5635 Rattlesnake Hammock Rd Unit 102D
- 5980 Amherst Dr Unit 104
- 5980 Amherst Dr Unit 202
- 605 Augusta Blvd Unit 14
- 740 Augusta Blvd Unit 203
- 555 Augusta Blvd Unit 3-1
- 5653 Greenwood Cir

