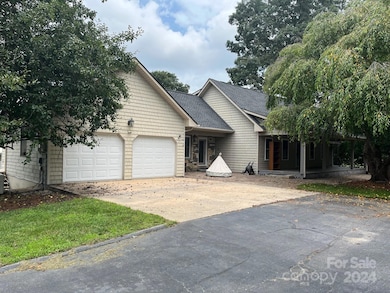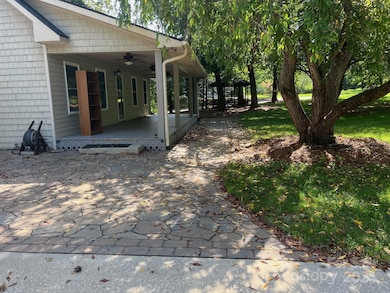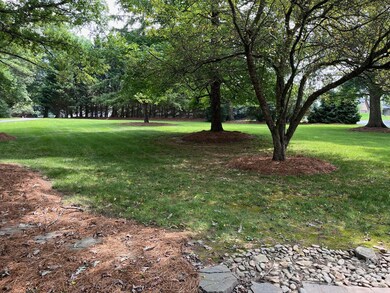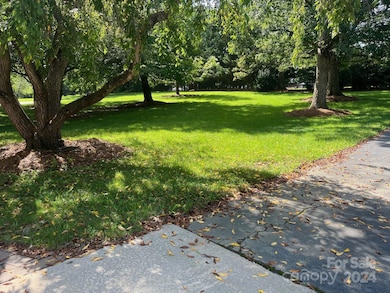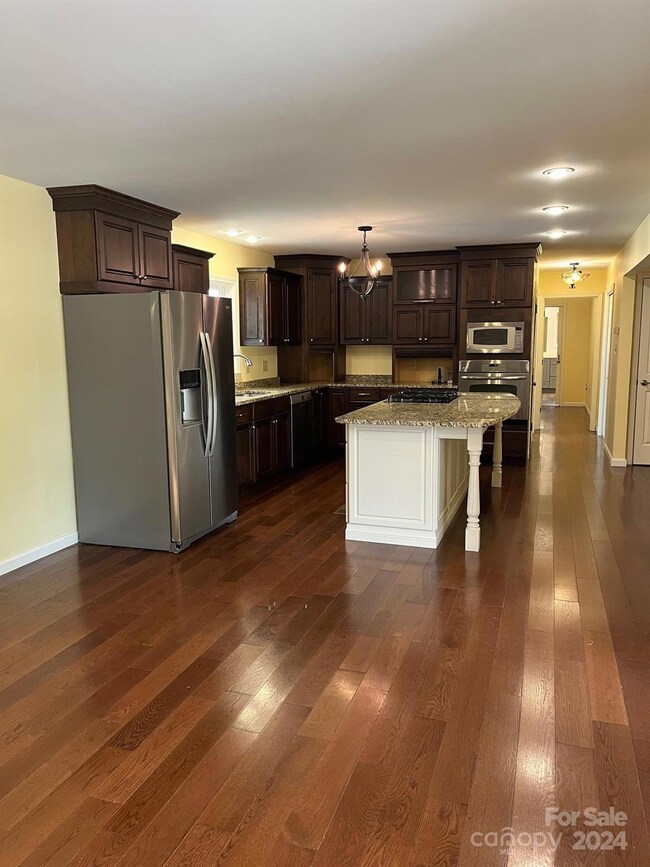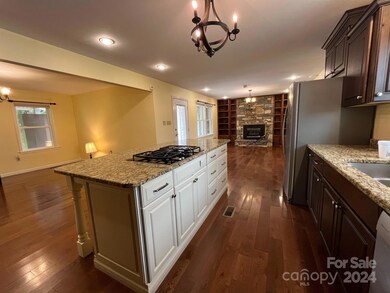586 Butler Bridge Rd Fletcher, NC 28732
Highlights
- In Ground Pool
- Open Floorplan
- Covered patio or porch
- Glenn C. Marlow Elementary School Rated A
- Wood Flooring
- Separate Outdoor Workshop
About This Home
As of December 2024Move in ready! Well maintained and beautifully updated 3 bedroom, 3 1/2 bath home in Fletcher on large 2-acre lot! Open floor plan with impressive, private primary suite on main floor. Two additional bedrooms and full bath are on the second level. Lots of storage areas and closets throughout house. Home offers many features including Generac generator, 34'x46' detached garage with oversized roll up doors, RV carport, fenced in back yard, utility building with covered shed, 20' x 40' in ground swimming pool. Home is great for outdoor recreation and for those who desire a larger lot with a little 'elbow room'. There is a very clean and well maintained 2014 Norris 16x80 mobile home also on the property that is currently leased out-perfect for additional income or an in-law suite! The detached garage can be used for your hobbies, or even to operate your business from. The possibilities are endless! Great location-1/2 mile to new Ingles, 1 mile to I-26, 5 miles to Airport Rd/AVL airport.
Last Agent to Sell the Property
Land Of the Sun INC Brokerage Email: shane@fletchergrading.com License #310632
Last Buyer's Agent
Land Of the Sun INC Brokerage Email: shane@fletchergrading.com License #310632
Home Details
Home Type
- Single Family
Est. Annual Taxes
- $2,637
Year Built
- Built in 1981
Lot Details
- Back Yard Fenced
- Chain Link Fence
- Property is zoned RC
Parking
- 2 Car Garage
- Front Facing Garage
- Garage Door Opener
- Driveway
Home Design
- Stone Siding
- Vinyl Siding
Interior Spaces
- 1.5-Story Property
- Open Floorplan
- Fireplace
- Crawl Space
Kitchen
- Electric Oven
- Gas Cooktop
- Down Draft Cooktop
- Dishwasher
- Kitchen Island
Flooring
- Wood
- Tile
- Vinyl
Bedrooms and Bathrooms
Laundry
- Laundry Room
- Washer and Electric Dryer Hookup
Outdoor Features
- In Ground Pool
- Covered patio or porch
- Separate Outdoor Workshop
- Outbuilding
Additional Homes
- Separate Entry Quarters
Schools
- Glen Marlow Elementary School
- Rugby Middle School
- West Henderson High School
Utilities
- Central Air
- Vented Exhaust Fan
- Heat Pump System
- Heating System Uses Propane
- Power Generator
- Propane
- Septic Tank
- Cable TV Available
Listing and Financial Details
- Assessor Parcel Number 701266
Map
Home Values in the Area
Average Home Value in this Area
Mortgage History
| Date | Status | Loan Amount | Loan Type |
|---|---|---|---|
| Closed | $708,000 | New Conventional | |
| Closed | $125,000 | New Conventional | |
| Closed | $75,000 | New Conventional |
Property History
| Date | Event | Price | Change | Sq Ft Price |
|---|---|---|---|---|
| 12/20/2024 12/20/24 | Sold | $885,000 | -6.8% | $353 / Sq Ft |
| 08/07/2024 08/07/24 | For Sale | $950,000 | -- | $379 / Sq Ft |
Tax History
| Year | Tax Paid | Tax Assessment Tax Assessment Total Assessment is a certain percentage of the fair market value that is determined by local assessors to be the total taxable value of land and additions on the property. | Land | Improvement |
|---|---|---|---|---|
| 2024 | $2,637 | $491,900 | $50,200 | $441,700 |
| 2023 | $2,637 | $491,900 | $50,200 | $441,700 |
| 2022 | $2,516 | $372,200 | $50,200 | $322,000 |
| 2021 | $2,516 | $372,200 | $50,200 | $322,000 |
| 2020 | $2,516 | $372,200 | $0 | $0 |
| 2019 | $2,448 | $362,100 | $0 | $0 |
| 2018 | $2,211 | $325,100 | $0 | $0 |
| 2017 | $2,211 | $325,100 | $0 | $0 |
| 2016 | $2,211 | $325,100 | $0 | $0 |
| 2015 | -- | $325,100 | $0 | $0 |
| 2014 | -- | $195,600 | $0 | $0 |
Source: Canopy MLS (Canopy Realtor® Association)
MLS Number: 4167703
APN: 0701266
- 77 Halcyon Ct
- 223 Wheatfield Rd
- 146 Shorthorn Rd
- 139 Yadkin Rd
- 134 Shorthorn Rd
- 12 Burdock Rd
- 78 Shorthorn Rd
- 291 Wheatfield Rd
- 164 Shorthorn Rd
- 52 Shorthorn Rd
- 30 Shorthorn Rd
- 16 Shorthorn Rd
- 49 Shorthorn Rd
- 42 Shorthorn Rd
- 176 Shorthorn Rd
- 155 Shorthorn Rd
- 167 Shorthorn Rd
- 188 Shorthorn Rd
- 181 Shorthorn Rd
- 198 Shorthorn Rd

