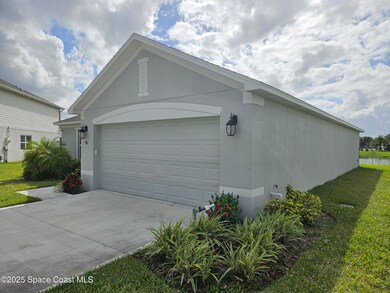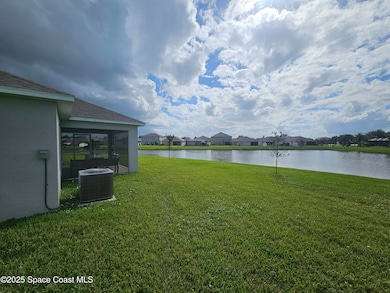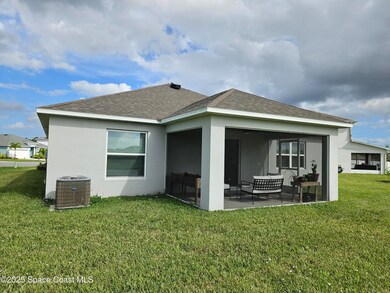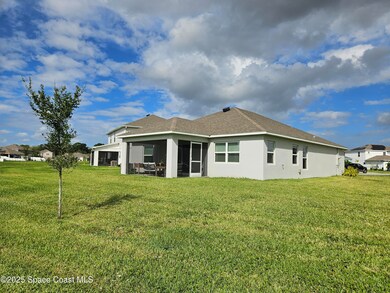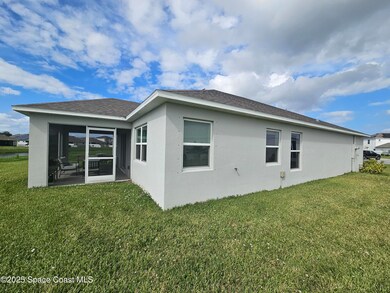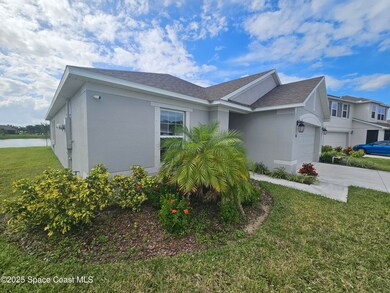586 Cooper Ct SW Palm Bay, FL 32908
Southwest Palm Bay NeighborhoodHighlights
- Home fronts a pond
- Screened Porch
- Central Heating and Cooling System
- Pond View
- Patio
- 2 Car Garage
About This Home
The Acosta Model. This home has an open floor plan concept. large Island separates kitchen from Great room for a casual lifestyle. Features included in this home are the rear trussed covered Lanai for outside entertaining, a large kitchen Island for prepping and 36'' Cabinets The primary suite has a vaulted ceiling, walk-in closet, vanity with counterspace,
Last Listed By
Space Coast Realty & Inv. LLC License #3273992 Listed on: 05/19/2025
Home Details
Home Type
- Single Family
Est. Annual Taxes
- $3,807
Year Built
- Built in 2022
Lot Details
- 9,148 Sq Ft Lot
- Home fronts a pond
- Northeast Facing Home
Parking
- 2 Car Garage
Interior Spaces
- 1,660 Sq Ft Home
- 1-Story Property
- Screened Porch
- Pond Views
Kitchen
- Electric Range
- Microwave
- Dishwasher
Bedrooms and Bathrooms
- 3 Bedrooms
- 2 Full Bathrooms
Laundry
- Dryer
- Washer
Schools
- Westside Elementary School
- Southwest Middle School
- Bayside High School
Additional Features
- Patio
- Central Heating and Cooling System
Listing and Financial Details
- Security Deposit $2,300
- Property Available on 5/19/25
- Rent includes gardener
- $100 Application Fee
- Assessor Parcel Number 29-36-13-50-0000b.0-0083.00
Community Details
Overview
- Bayridge Subdivision
Pet Policy
- Pets Allowed
- Pet Deposit $500
Map
Source: Space Coast MLS (Space Coast Association of REALTORS®)
MLS Number: 1046632
APN: 29-36-13-50-0000B.0-0083.00
- 553 Cooper Ct SW
- 715 Corbin Cir SW
- 875 Corbin Cir SW
- 1043 Corbin Cir SW
- 916 Corbin Cir SW
- 582 Gantry St SW
- 1028 Corbin Cir SW
- 1633 Drake Ave SW
- 988 Corbin Cir SW
- 1697 Drake Ave
- 518 Falmouth St SW
- 510 Falmouth St SW
- 475 Flat River St SW
- 1766 Hallendale Ave SW
- 410 Flat River St SW
- 703 Dirckson (Corner of Drake) St SW
- 711 Dirckson St SW
- 718 Steward St
- 525 Lang Rd SW
- 726 Burgess St SW

