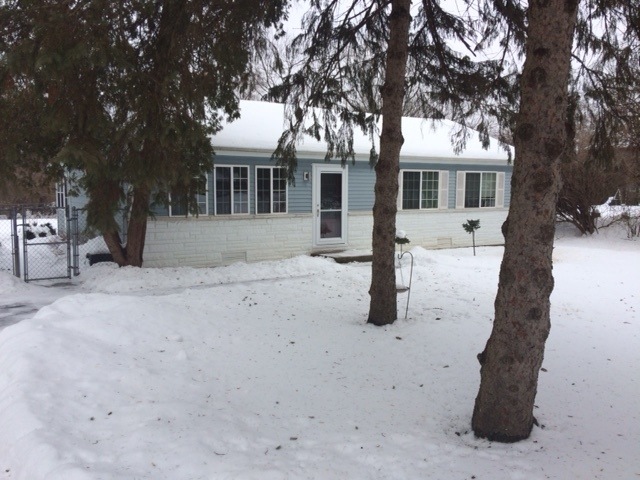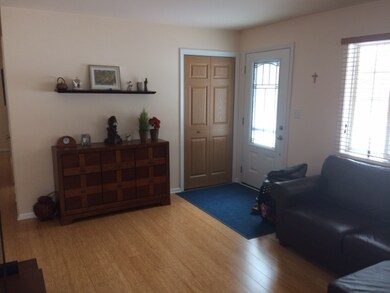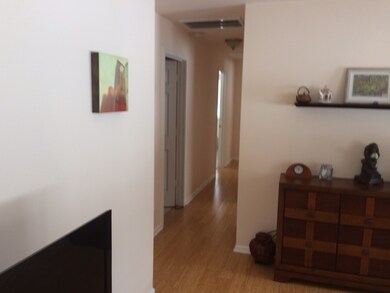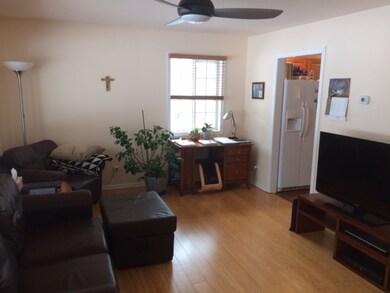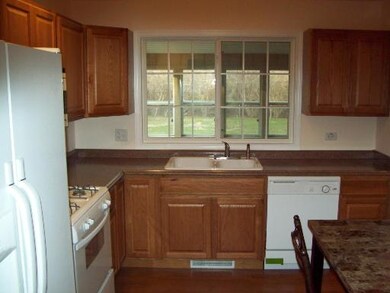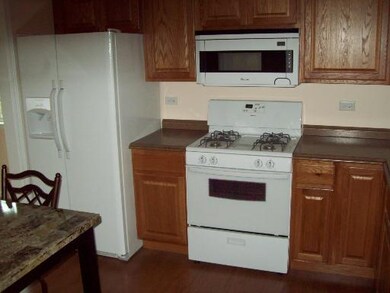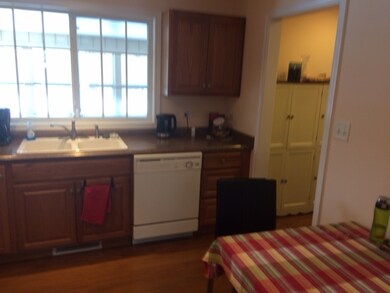
Highlights
- Ranch Style House
- Screened Porch
- Breakfast Bar
- Lisle Elementary School Rated A-
- Detached Garage
- Forced Air Heating and Cooling System
About This Home
As of February 2024Nicely well cared for ranch home on a large country lot. Walk to town and train. Newer kitchen, bath, appliances, floors, electric, roof, siding, furnace, and front door. Garage, new patio, and sunroom too. Just move in and enjoy. Just move in and enjoy.
Last Agent to Sell the Property
Platinum Partners Realtors License #471003544 Listed on: 02/02/2019

Home Details
Home Type
- Single Family
Est. Annual Taxes
- $6,511
Year Built
- 1956
Parking
- Detached Garage
- Driveway
- Garage Is Owned
Home Design
- Ranch Style House
- Slab Foundation
- Asphalt Shingled Roof
- Aluminum Siding
- Steel Siding
- Vinyl Siding
Interior Spaces
- Primary Bathroom is a Full Bathroom
- Screened Porch
Kitchen
- Breakfast Bar
- Oven or Range
- Dishwasher
Laundry
- Dryer
- Washer
Utilities
- Forced Air Heating and Cooling System
- Heating System Uses Gas
Additional Features
- North or South Exposure
- Southern Exposure
Listing and Financial Details
- $8,220 Seller Concession
Ownership History
Purchase Details
Home Financials for this Owner
Home Financials are based on the most recent Mortgage that was taken out on this home.Purchase Details
Home Financials for this Owner
Home Financials are based on the most recent Mortgage that was taken out on this home.Purchase Details
Purchase Details
Similar Homes in Lisle, IL
Home Values in the Area
Average Home Value in this Area
Purchase History
| Date | Type | Sale Price | Title Company |
|---|---|---|---|
| Warranty Deed | $330,000 | None Listed On Document | |
| Warranty Deed | $274,000 | First American Title | |
| Warranty Deed | $249,000 | None Available | |
| Administrators Deed | $115,000 | Baird & Warner Title Service |
Mortgage History
| Date | Status | Loan Amount | Loan Type |
|---|---|---|---|
| Open | $264,000 | New Conventional | |
| Previous Owner | $243,500 | New Conventional | |
| Previous Owner | $260,300 | New Conventional |
Property History
| Date | Event | Price | Change | Sq Ft Price |
|---|---|---|---|---|
| 02/15/2024 02/15/24 | Sold | $330,000 | +10.0% | $327 / Sq Ft |
| 01/12/2024 01/12/24 | Pending | -- | -- | -- |
| 01/11/2024 01/11/24 | For Sale | $299,900 | +9.5% | $297 / Sq Ft |
| 03/18/2019 03/18/19 | Sold | $274,000 | -1.8% | $271 / Sq Ft |
| 02/06/2019 02/06/19 | Pending | -- | -- | -- |
| 02/02/2019 02/02/19 | For Sale | $279,000 | -- | $276 / Sq Ft |
Tax History Compared to Growth
Tax History
| Year | Tax Paid | Tax Assessment Tax Assessment Total Assessment is a certain percentage of the fair market value that is determined by local assessors to be the total taxable value of land and additions on the property. | Land | Improvement |
|---|---|---|---|---|
| 2023 | $6,511 | $92,810 | $55,880 | $36,930 |
| 2022 | $6,288 | $89,320 | $53,780 | $35,540 |
| 2021 | $6,100 | $85,950 | $51,750 | $34,200 |
| 2020 | $5,760 | $84,400 | $50,820 | $33,580 |
| 2019 | $5,660 | $80,750 | $48,620 | $32,130 |
| 2018 | $5,648 | $80,750 | $48,620 | $32,130 |
| 2017 | $5,589 | $78,030 | $46,980 | $31,050 |
| 2016 | $5,455 | $74,230 | $45,280 | $28,950 |
| 2015 | $5,378 | $69,900 | $42,640 | $27,260 |
| 2014 | $4,491 | $58,910 | $40,610 | $18,300 |
| 2013 | $4,405 | $59,050 | $40,710 | $18,340 |
Agents Affiliated with this Home
-
S
Seller's Agent in 2024
Saul Ruiz
Redfin Corporation
-
Patty Wardlow

Buyer's Agent in 2024
Patty Wardlow
@ Properties
(630) 291-9147
7 in this area
572 Total Sales
-
David Mroch

Seller's Agent in 2019
David Mroch
Platinum Partners Realtors
(630) 842-5256
3 in this area
59 Total Sales
-
Philip Sauer

Buyer's Agent in 2019
Philip Sauer
HomeSmart Realty Group
(708) 227-7087
9 Total Sales
Map
Source: Midwest Real Estate Data (MRED)
MLS Number: MRD10262308
APN: 08-11-202-007
- 717 Front St
- 701 Hitchcock Ave
- 420 Walnut Creek Ln Unit 3103
- 430 Walnut Ave Unit 2308
- 5007 Kingston Ave
- 4817 Kingston Ave
- 4711 Saint Joseph Creek Rd Unit 1E
- 5300 Walnut Ave Unit 5C
- 5300 Walnut Ave Unit 4D
- 5400 Walnut Ave Unit 214
- 4906 Center Ave
- 735 Rolling Dr
- 1005 Division St
- 4488 Basswood Dr
- 5540 Walnut Ave Unit 23C
- 624 Maple Ave
- 2614 Burlington Ave
- 573 Maple Ave
- 2900 Maple Ave Unit 13C
- 2900 Maple Ave Unit 10E
