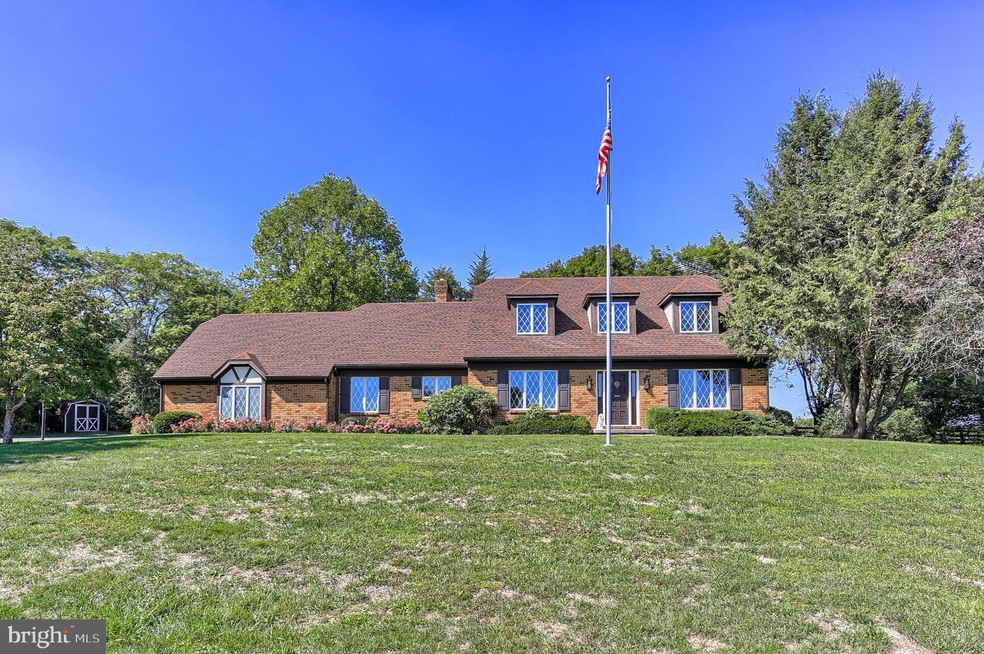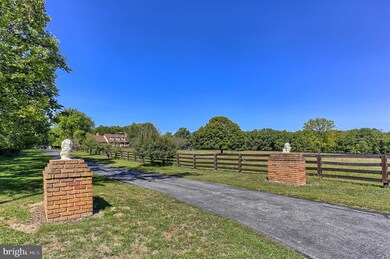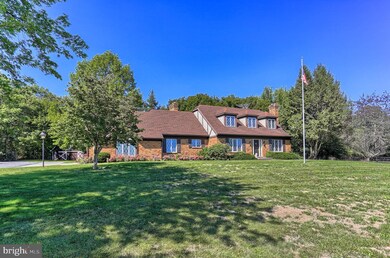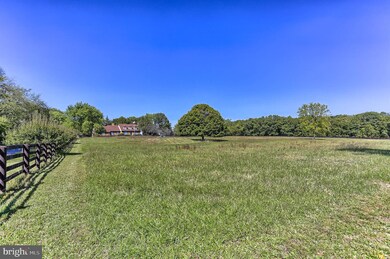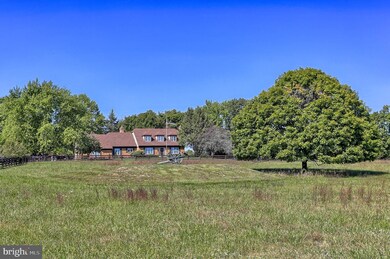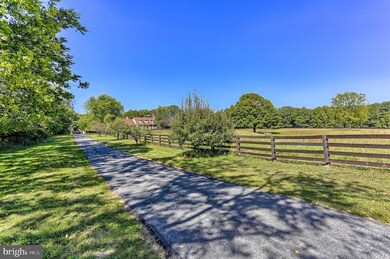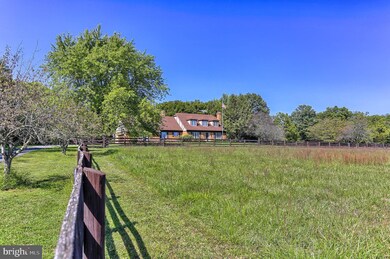
586 Knorr Rd Gettysburg, PA 17325
Estimated Value: $580,000 - $864,000
Highlights
- Stables
- 27.39 Acre Lot
- Traditional Floor Plan
- Panoramic View
- Stream or River on Lot
- Partially Wooded Lot
About This Home
As of February 2021They say location is everything, this amazing home situated on 27+ acres in the rural area of Gettysburg. Close enough to all the conveniences but just out of the hub bub offering some tranquility and privacy. This tudor home offers 4 bedrooms, 3.5 baths, bonus room, heated enclosed porch, and an unfinished basement waiting for your ideas. There are 2 fireplaces, one in the formal living room and the other in the family room. There are fenced paddocks and a stable with water and electric for the animals. Wandering to the back of the property you will find a creek gently rolling through your property. No matter what window you look out of, the views are breath taking.
Last Agent to Sell the Property
Coldwell Banker Realty License #RS283413 Listed on: 10/20/2020

Home Details
Home Type
- Single Family
Est. Annual Taxes
- $3,700
Year Built
- Built in 1985
Lot Details
- 27.39 Acre Lot
- Rural Setting
- Partially Fenced Property
- Board Fence
- Level Lot
- Cleared Lot
- Partially Wooded Lot
- Back and Front Yard
- Property is in very good condition
- Property is zoned FARM
Parking
- 2 Car Attached Garage
- 5 Driveway Spaces
- Side Facing Garage
Property Views
- Panoramic
- Pasture
Home Design
- Tudor Architecture
- Brick Exterior Construction
- Frame Construction
- Architectural Shingle Roof
Interior Spaces
- Property has 2 Levels
- Traditional Floor Plan
- Ceiling Fan
- 2 Fireplaces
- Fireplace Mantel
- Family Room Off Kitchen
- Living Room
- Formal Dining Room
- Bonus Room
- Sun or Florida Room
Kitchen
- Eat-In Kitchen
- Built-In Range
- Dishwasher
Flooring
- Wood
- Partially Carpeted
- Laminate
- Ceramic Tile
Bedrooms and Bathrooms
Laundry
- Laundry Room
- Laundry on main level
- Electric Dryer
- Washer
Unfinished Basement
- Basement Fills Entire Space Under The House
- Interior Basement Entry
- Garage Access
- Space For Rooms
Outdoor Features
- Stream or River on Lot
- Enclosed patio or porch
- Outbuilding
Schools
- Gettysburg Area Middle School
- Gettysburg Area High School
Horse Facilities and Amenities
- Horses Allowed On Property
- Paddocks
- Stables
Utilities
- Central Air
- Heat Pump System
- Heating System Powered By Owned Propane
- Vented Exhaust Fan
- Water Treatment System
- Well
- Electric Water Heater
- Septic Equal To The Number Of Bedrooms
Community Details
- No Home Owners Association
- None, Rural Subdivision
Listing and Financial Details
- Clean and Green
- Assessor Parcel Number 20E14-0007A--000
Ownership History
Purchase Details
Home Financials for this Owner
Home Financials are based on the most recent Mortgage that was taken out on this home.Purchase Details
Similar Homes in Gettysburg, PA
Home Values in the Area
Average Home Value in this Area
Purchase History
| Date | Buyer | Sale Price | Title Company |
|---|---|---|---|
| Vargo William J | $635,000 | None Available | |
| Tamblyn Audrey C | -- | -- |
Mortgage History
| Date | Status | Borrower | Loan Amount |
|---|---|---|---|
| Open | Vargo William J | $572,850 |
Property History
| Date | Event | Price | Change | Sq Ft Price |
|---|---|---|---|---|
| 02/12/2021 02/12/21 | Sold | $735,000 | -7.5% | $304 / Sq Ft |
| 11/27/2020 11/27/20 | Pending | -- | -- | -- |
| 10/20/2020 10/20/20 | For Sale | $795,000 | -- | $329 / Sq Ft |
Tax History Compared to Growth
Tax History
| Year | Tax Paid | Tax Assessment Tax Assessment Total Assessment is a certain percentage of the fair market value that is determined by local assessors to be the total taxable value of land and additions on the property. | Land | Improvement |
|---|---|---|---|---|
| 2025 | $4,004 | $239,500 | $14,700 | $224,800 |
| 2024 | $3,810 | $239,500 | $14,700 | $224,800 |
| 2023 | $9,361 | $239,500 | $14,700 | $224,800 |
| 2022 | $9,271 | $239,500 | $14,700 | $224,800 |
| 2021 | $9,199 | $240,000 | $15,200 | $224,800 |
| 2020 | $9,199 | $240,000 | $15,200 | $224,800 |
| 2019 | $9,134 | $240,000 | $15,200 | $224,800 |
| 2018 | $9,079 | $240,000 | $15,200 | $224,800 |
| 2017 | $3,523 | $240,000 | $15,200 | $224,800 |
| 2016 | -- | $240,000 | $15,200 | $224,800 |
| 2015 | -- | $239,200 | $13,900 | $225,300 |
| 2014 | -- | $238,100 | $12,800 | $225,300 |
Agents Affiliated with this Home
-
Marvine Jenkins

Seller's Agent in 2021
Marvine Jenkins
Coldwell Banker Realty
(410) 596-4756
119 Total Sales
-
Irvette Timms

Buyer's Agent in 2021
Irvette Timms
Joy Daniels Real Estate Group, Ltd
(717) 982-5020
90 Total Sales
Map
Source: Bright MLS
MLS Number: PAAD113308
APN: 20-E14-0007A-000
- 529 McGlaughlin Rd
- 99 Friendship Ln Unit 77
- 2 Covey Ct Unit C71
- 179 E Audubon Rd
- 5 Covey Ct Unit C74
- 6 Covey Ct Unit C72
- 49 Rist Trail
- 16 Partridge Ct Unit C55
- 48 Partridge Ct Unit C59
- 1465 Fairfield Rd
- 29 Glenwood Dr
- 85 Skyline Ct Unit 8
- 40 Bobolink Dr
- 50 Rist Trail
- 43 Ivy Ln
- 420 Old Mill Rd Unit 2
- 0 Fairfield and Iron Springs Rd Unit PAAD2014760
- 35 Henry Ln
- 3631 Fairfield Rd Unit (14.28 ACRES)
- 3631 Fairfield Rd Unit (6.50 ACRES)
- 586 Knorr Rd
- 566 Knorr Rd Unit 3
- 0 Knorr Rd Unit 21604871
- 0 Knorr Rd Unit 21604870
- 520 Knorr Rd Unit 2
- 430 Knorr Rd
- 476 Knorr Rd Unit 1
- 700 Knorr Rd
- 700 Knorr Rd
- 505 Knorr Rd Unit 4
- 496 Scott Rd Unit 2
- 0 Knorr Rd Unit 1002757965
- L-1&2 Knorr Rd
- 0 Knorr Rd Unit 1002767593
- 500 Scott Rd Unit 1
- 395 Knorr Rd Unit 1
- 370 Scott Rd
- L-1 Knorr Rd
- 485 Knorr Rd Unit 5
- 361 Knorr Rd Unit 6
