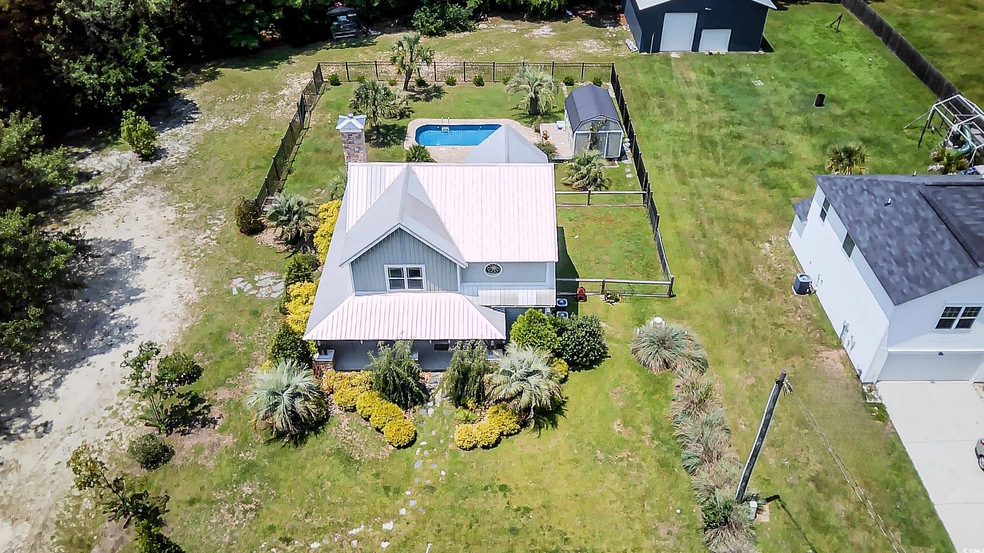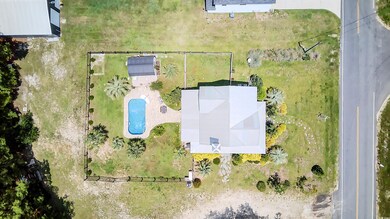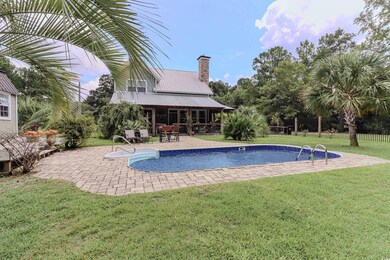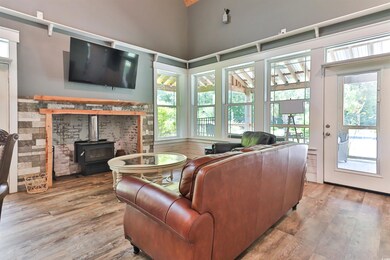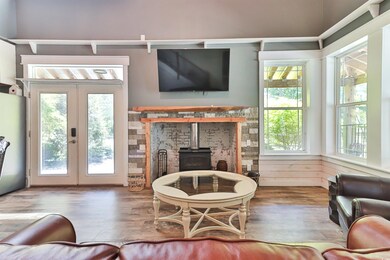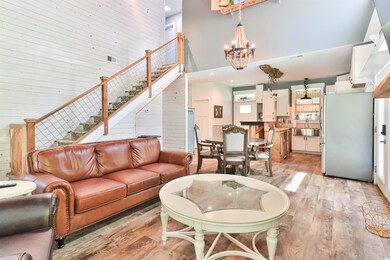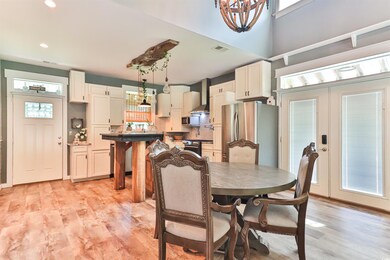
Highlights
- Private Pool
- Living Room with Fireplace
- Traditional Architecture
- 0.89 Acre Lot
- Soaking Tub in Primary Bathroom
- Main Floor Primary Bedroom
About This Home
As of January 2025Welcome to 586 Loop Cir, a stunning 3-bedroom, 2-bathroom home on .89 acres located in the charming town of Longs. This property boasts a private pool and the best part—NO HOA! As you step inside, you are greeted by an open and bright living room featuring high ceilings with beautiful wood accents, a cozy fireplace, and an abundance of natural light. The kitchen is a chef's dream with stylish stainless steel appliances, including a gas stove, a convenient breakfast bar, granite countertops, and ample cabinet storage. The first-floor master suite offers a tranquil retreat with a spacious walk-in closet, a vanity, and a roomy, relaxing tub. Step outside to the expansive covered back porch—perfect for entertaining guests. This leads to your private pool, situated in a fenced-in backyard, ensuring your privacy and comfort. Additionally, there is a large storage building to meet all your storage needs. The front porch provides a serene spot to enjoy the quiet front yard and the peaceful surroundings. Located just off Highway 905 by Route 22, this home offers a short drive to the beach, The Intracoastal Waterway, Barefoot Landing, excellent golfing, shopping, dining, and entertainment options. Don't miss the chance to make 586 Loop Cir your new home, book your showing today!
Home Details
Home Type
- Single Family
Est. Annual Taxes
- $5,016
Year Built
- Built in 2017
Lot Details
- 0.89 Acre Lot
- Fenced
- Irregular Lot
Parking
- Driveway
Home Design
- Traditional Architecture
- Slab Foundation
- Concrete Siding
- Masonry Siding
Interior Spaces
- 1,638 Sq Ft Home
- 1.5-Story Property
- Living Room with Fireplace
- Dining Area
- Luxury Vinyl Tile Flooring
- Fire and Smoke Detector
Kitchen
- Breakfast Bar
- Range with Range Hood
- Dishwasher
- Stainless Steel Appliances
- Kitchen Island
- Solid Surface Countertops
Bedrooms and Bathrooms
- 3 Bedrooms
- Primary Bedroom on Main
- Walk-In Closet
- 2 Full Bathrooms
- Single Vanity
- Soaking Tub in Primary Bathroom
Laundry
- Laundry Room
- Washer and Dryer Hookup
Outdoor Features
- Private Pool
- Patio
- Front Porch
Schools
- Daisy Elementary School
- Loris Middle School
- Loris High School
Utilities
- Central Heating and Cooling System
- Propane
- Tankless Water Heater
- Septic System
- Cable TV Available
Community Details
- The community has rules related to fencing
Ownership History
Purchase Details
Home Financials for this Owner
Home Financials are based on the most recent Mortgage that was taken out on this home.Similar Homes in Longs, SC
Home Values in the Area
Average Home Value in this Area
Purchase History
| Date | Type | Sale Price | Title Company |
|---|---|---|---|
| Warranty Deed | $415,000 | -- |
Mortgage History
| Date | Status | Loan Amount | Loan Type |
|---|---|---|---|
| Open | $394,250 | New Conventional | |
| Closed | $394,250 | New Conventional |
Property History
| Date | Event | Price | Change | Sq Ft Price |
|---|---|---|---|---|
| 01/06/2025 01/06/25 | Sold | $415,000 | +3.8% | $253 / Sq Ft |
| 07/31/2024 07/31/24 | For Sale | $399,900 | +17.3% | $244 / Sq Ft |
| 01/31/2022 01/31/22 | Sold | $341,000 | -5.3% | $208 / Sq Ft |
| 12/07/2021 12/07/21 | For Sale | $359,900 | -- | $220 / Sq Ft |
Tax History Compared to Growth
Tax History
| Year | Tax Paid | Tax Assessment Tax Assessment Total Assessment is a certain percentage of the fair market value that is determined by local assessors to be the total taxable value of land and additions on the property. | Land | Improvement |
|---|---|---|---|---|
| 2024 | $5,016 | $7,450 | $810 | $6,640 |
| 2023 | $5,016 | $7,450 | $810 | $6,640 |
| 2021 | $794 | $9,731 | $1,007 | $8,724 |
| 2020 | $796 | $9,731 | $1,007 | $8,724 |
| 2019 | $2,335 | $14,596 | $1,510 | $13,086 |
| 2018 | $2,074 | $9,712 | $1,054 | $8,658 |
Agents Affiliated with this Home
-
Blake Sloan

Seller's Agent in 2025
Blake Sloan
Sloan Realty Group
(843) 213-1346
30 in this area
998 Total Sales
-
Jeremy Knab

Seller Co-Listing Agent in 2025
Jeremy Knab
Sloan Realty Group
(843) 504-1989
22 in this area
577 Total Sales
-
Holly Mosco
H
Buyer's Agent in 2025
Holly Mosco
Duncan Group Properties
(843) 742-8149
1 in this area
49 Total Sales
-
Leslie Watson

Seller's Agent in 2022
Leslie Watson
River Town Real Estate
(843) 267-2056
2 in this area
37 Total Sales
-
R
Buyer's Agent in 2022
Robert Hamby
Redfin Corporation
Map
Source: Coastal Carolinas Association of REALTORS®
MLS Number: 2417895
APN: 30202010005
- 589 Loop Cir Unit 603 Loop Circle
- 270 Moulton Dr
- 154 Seasons Trace Loop
- 211 Seasons Trace Loop
- 8204 S Carolina 905
- 115 Kingston Bluff Dr
- 105 Richardson Dr
- 509 Covewood Ct
- TBD E Highway 9
- TBD Highway 90
- TBD Old Buck Creek Rd
- 624 Watercliff Dr
- 568 Mossbank Loop
- 401 Quinta St
- 196 Cypress Tree Loop
- 340 Boxcar Dr Unit Longs Station
- 204 Jeff Waters Cir Unit Lot 36- Helena A
- 208 Jeff Waters Cir
- 212 Jeff Waters Cir
- 378 Jeff Waters Cir
