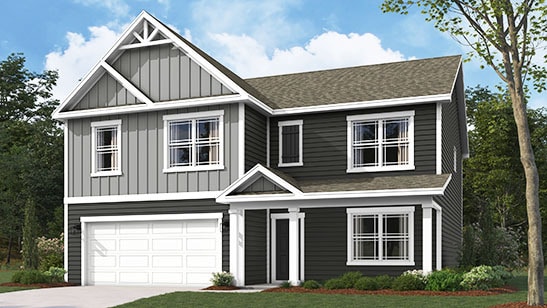
Estimated payment $3,004/month
Highlights
- Community Cabanas
- New Construction
- Park
- Plain City Elementary School Rated A-
- Community Playground
- Greenbelt
About This Home
You have arrived at 586 Madison Way, home to the Henley floor plan within our Plain City community, Madison Meadows! The Henley is highly sought after for its spacious design and flexibility which is perfect for multi-generational living. Offering 5 large bedrooms and 3 full baths within 2600 square feet, the Henley combines comfort, functionality, and style. The main level features a bright study/home office and a private in-law suite with a full bath, ideal for extended family or guests. The thoughtfully placed staircase, entering from the family room, provides both convenience and privacy. At the heart of the home is a modern kitchen with elegant cabinetry, expansive countertops, a generous walk-in pantry, and a central island with seating, creating the perfect hub for daily meals and gatherings. Upstairs, the spacious primary suite boasts a luxurious ensuite bath and a large walk-in closet. Four additional bedrooms and a full bath ensure room for everyone, while the versatile second-floor loft/living space offers the ideal setting for entertainment, study, or a play area. Designed to meet the needs of today’s families, the Henley delivers the space, flexibility, and modern finishes buyers are looking for. Schedule your tour today to discover why the Henley floor plan is the top choice for homeowners seeking value and comfort in a new construction home. This home is currently under construction. Photos and videos may be similar but not necessarily of subject property, including interior and exterior colors, finishes and appliances. All D.R. Horton homes come with America’s Smart HomeSM Technology, an industry-leading suite of smart home products that keep you connected with the people and place you value most.
Sales Office
| Monday |
12:00 PM - 6:00 PM
|
| Tuesday |
11:00 AM - 6:00 PM
|
| Wednesday |
11:00 AM - 6:00 PM
|
| Thursday |
11:00 AM - 6:00 PM
|
| Friday |
11:00 AM - 6:00 PM
|
| Saturday |
11:00 AM - 6:00 PM
|
| Sunday |
12:00 PM - 6:00 PM
|
Home Details
Home Type
- Single Family
Parking
- 2 Car Garage
Home Design
- New Construction
Interior Spaces
- 2-Story Property
Bedrooms and Bathrooms
- 5 Bedrooms
- 3 Full Bathrooms
Community Details
Overview
- Property has a Home Owners Association
- Greenbelt
Recreation
- Community Playground
- Community Cabanas
- Park
- Recreational Area
Map
Other Move In Ready Homes in Madison Meadows
About the Builder
- 421 Samantha Dr
- 413 Samantha Dr
- 594 Madison Way
- Madison Meadows
- Madison Meadows - Patios
- 337 Madison Way
- Madison Meadows - The Plains
- Maren Reserve
- 9015 Fox Field Path
- 403 Coachman Dr
- 146 E Main St Unit 160
- The Run at Hofbauer Preserve
- Darby Station - Smart Essentials Collection
- Darby Station - Premier
- Darby Station - Signature
- Darby Station - Smart Innovations
- 8565 Smith Calhoun Rd Unit 161-0
- 8565 Smith Calhoun Rd Unit 172
- 10205 Coronado Ct
- 11033 Sacramento Ct
