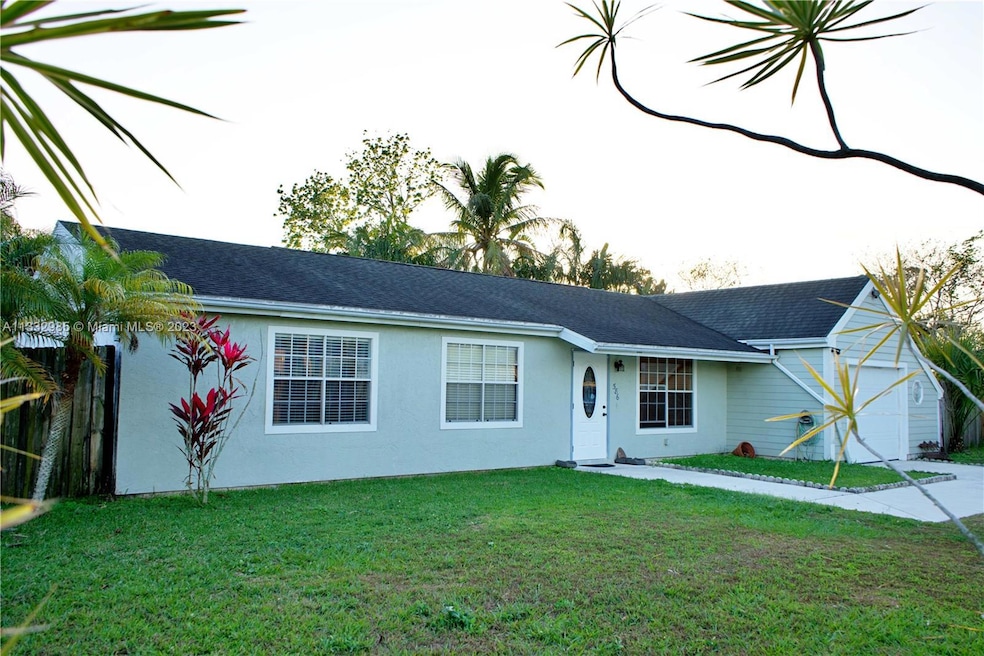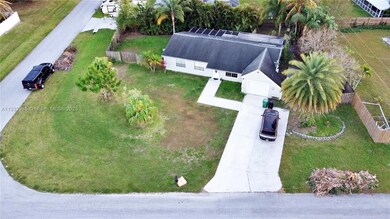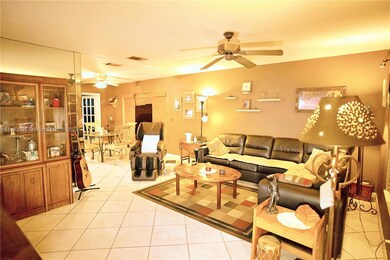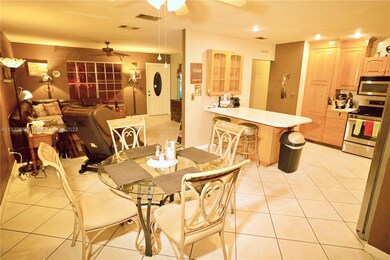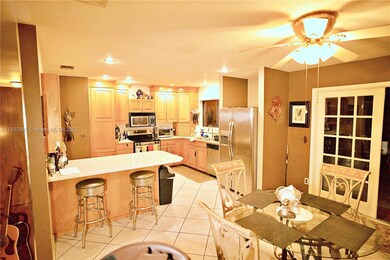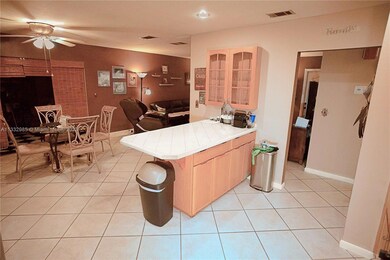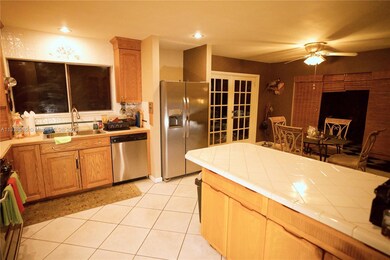
586 SE Starflower Ave Port Saint Lucie, FL 34983
Floresta Gardens NeighborhoodEstimated Value: $319,000 - $356,000
Highlights
- Roman Tub
- Sun or Florida Room
- Den
- Ranch Style House
- No HOA
- Utility Room in Garage
About This Home
As of March 2023This Centrally located ranch style home sits on an oversized corner lot with mature trees, plantings and fruit vines. There is a large fenced in yard off the equally large screened in patio. Plenty of room to park a boat or rv securely. Eat in kitchen, bonus room that can be easily converted into a 4th bedroom. Laundry nook in the garage. Garage has separate air-conditioner. Newer central heating and air. Close to school, shops turnpike and boat ramps.
Last Agent to Sell the Property
Person to Person Realty Inc License #3455775 Listed on: 01/26/2023
Home Details
Home Type
- Single Family
Est. Annual Taxes
- $4,226
Year Built
- Built in 1980
Lot Details
- 0.3 Acre Lot
- Northeast Facing Home
- Fenced
- Property is zoned RS-2 PSL
Parking
- 1 Car Attached Garage
- Automatic Garage Door Opener
- Driveway
- Guest Parking
- Open Parking
Home Design
- Ranch Style House
- Frame With Stucco
- Shingle Roof
Interior Spaces
- 1,316 Sq Ft Home
- Wet Bar
- Paddle Fans
- French Doors
- Den
- Sun or Florida Room
- Utility Room in Garage
- Ceramic Tile Flooring
- Fire and Smoke Detector
Kitchen
- Eat-In Kitchen
- Electric Range
- Microwave
- Ice Maker
- Dishwasher
- Disposal
Bedrooms and Bathrooms
- 3 Bedrooms
- 2 Full Bathrooms
- Roman Tub
- Bathtub and Shower Combination in Primary Bathroom
Laundry
- Laundry in Garage
- Dryer
- Washer
Outdoor Features
- Patio
- Shed
Utilities
- Central Heating and Cooling System
- Electric Water Heater
Community Details
- No Home Owners Association
- Port St Lucie Section 13 Subdivision
Listing and Financial Details
- Assessor Parcel Number 3420-560-1535-000-6
Ownership History
Purchase Details
Home Financials for this Owner
Home Financials are based on the most recent Mortgage that was taken out on this home.Purchase Details
Home Financials for this Owner
Home Financials are based on the most recent Mortgage that was taken out on this home.Purchase Details
Home Financials for this Owner
Home Financials are based on the most recent Mortgage that was taken out on this home.Purchase Details
Home Financials for this Owner
Home Financials are based on the most recent Mortgage that was taken out on this home.Purchase Details
Home Financials for this Owner
Home Financials are based on the most recent Mortgage that was taken out on this home.Similar Homes in the area
Home Values in the Area
Average Home Value in this Area
Purchase History
| Date | Buyer | Sale Price | Title Company |
|---|---|---|---|
| Yeager Christopher A | $298,000 | Anchor Land Title | |
| Hapitas Elizabeth | $85,000 | Patch Reef Title Company Inc | |
| Oneil Bryan R | $37,800 | Attorney | |
| Oneil Brian R | $81,000 | Multiple | |
| Sebring Eric T | $106,000 | -- |
Mortgage History
| Date | Status | Borrower | Loan Amount |
|---|---|---|---|
| Open | Yeager Christopher A | $292,602 | |
| Previous Owner | Hapitas Elizabeth | $68,000 | |
| Previous Owner | Hapitas Elizabeth | $68,000 | |
| Previous Owner | Oneil Bryan R | $75,232 | |
| Previous Owner | Oneil Brian R | $79,532 | |
| Previous Owner | Sebring Eric T | $180,000 | |
| Previous Owner | Sebring Eric T | $146,700 | |
| Previous Owner | Sebring Eric T | $108,287 | |
| Previous Owner | Sebring Eric T | $104,362 |
Property History
| Date | Event | Price | Change | Sq Ft Price |
|---|---|---|---|---|
| 03/09/2023 03/09/23 | Sold | $298,000 | +3.1% | $226 / Sq Ft |
| 02/08/2023 02/08/23 | Pending | -- | -- | -- |
| 02/03/2023 02/03/23 | For Sale | $289,000 | -3.0% | $220 / Sq Ft |
| 01/27/2023 01/27/23 | Off Market | $298,000 | -- | -- |
| 01/26/2023 01/26/23 | For Sale | $289,000 | +240.0% | $220 / Sq Ft |
| 09/30/2013 09/30/13 | Sold | $85,000 | -10.4% | $65 / Sq Ft |
| 08/31/2013 08/31/13 | Pending | -- | -- | -- |
| 08/22/2013 08/22/13 | For Sale | $94,900 | -- | $72 / Sq Ft |
Tax History Compared to Growth
Tax History
| Year | Tax Paid | Tax Assessment Tax Assessment Total Assessment is a certain percentage of the fair market value that is determined by local assessors to be the total taxable value of land and additions on the property. | Land | Improvement |
|---|---|---|---|---|
| 2024 | $4,703 | $288,600 | $149,600 | $139,000 |
| 2023 | $4,703 | $254,700 | $138,700 | $116,000 |
| 2022 | $4,226 | $218,500 | $115,600 | $102,900 |
| 2021 | $3,681 | $158,900 | $69,400 | $89,500 |
| 2020 | $3,464 | $144,700 | $57,800 | $86,900 |
| 2019 | $3,334 | $144,200 | $54,200 | $90,000 |
| 2018 | $2,928 | $123,400 | $41,100 | $82,300 |
| 2017 | $2,721 | $106,400 | $33,800 | $72,600 |
| 2016 | $2,480 | $91,100 | $26,100 | $65,000 |
| 2015 | $2,273 | $74,800 | $17,400 | $57,400 |
| 2014 | $1,989 | $63,900 | $0 | $0 |
Agents Affiliated with this Home
-
Guy Lofgren
G
Seller's Agent in 2023
Guy Lofgren
Person to Person Realty Inc
(786) 306-8151
1 in this area
2 Total Sales
-
M
Seller's Agent in 2013
Melisa Kelly
Inactive member
-
Katie Ingram
K
Buyer's Agent in 2013
Katie Ingram
United Realty Group, Inc
(561) 389-7863
3 Total Sales
Map
Source: MIAMI REALTORS® MLS
MLS Number: A11332985
APN: 34-20-560-1535-0006
- 1768 SE Joy Haven St
- 641 SE Starflower Ave
- 432 SE Starflower Ave
- 661 SE Sweetbay Ave
- 1755 SE Aneci St
- 1942 SE Carvalho St
- 1950 SE Carvalho St
- 1926 SE Floresta Dr
- 1962 SE Manth Ln
- 702 SE Starflower Ave
- 337 SE Thornhill Dr
- 1701 SE Carvalho St
- 1992 SE Fairfield St
- 557 SE Seahouse Dr
- 441 SE Starflower Ave
- 522 SE Majestic Terrace
- 401 SE Strait Ave
- 434 SE Doat St
- 420 SE Streamlet Ave
- 641 SE Whitmore Dr
- 586 SE Starflower Ave
- 1812 SE Joy Haven St
- 1801 SE Manth Ln
- 1811 SE Manth Ln
- 602 SE Starflower Ave
- 585 SE Starflower Ave
- 1822 SE Joy Haven St
- 1779 SE Manth Ln
- 1819 SE Joy Haven St
- 612 SE Starflower Ave
- 1832 SE Joy Haven St
- 601 SE Starflower Ave
- 1802 SE Manth Ln
- 1774 SE Joy Haven St
- 1831 SE Manth Ln
- 1773 SE Manth Ln
- 613 SE Sweetbay Ave
- 611 SE Starflower Ave
- 1842 SE Joy Haven St
- 602 SE Streamlet Ave
