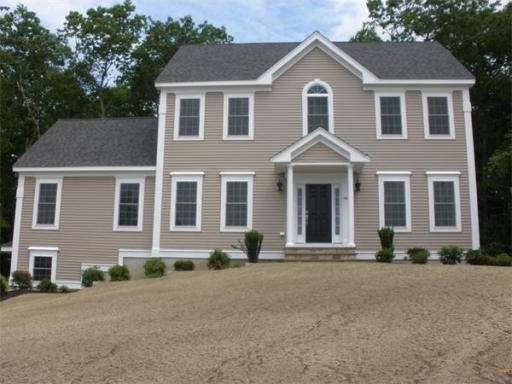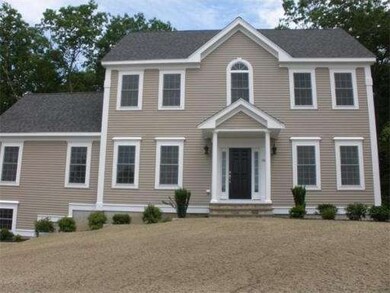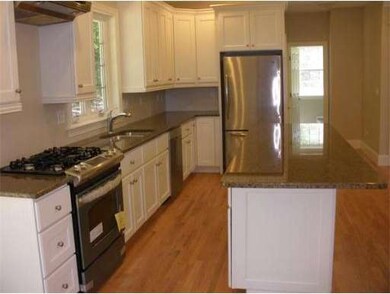
586 Shining Rock Dr Northbridge, MA 01534
About This Home
As of July 2020Brand new construction by award winning Brendon Homes on cul-de-sac located on the fairway of Shining Rock Golf Course, . The "Expanded Palmer" is a gracious floor plan offering both casual and formal living spaces. 4 bedroom, 2.5 bath home with finished mud room on lower level. Signature details include custom moldings, hardwood flooring, granite counters, and custom cabinetry. Energy-Star certified home. Unique opportunity to becoming part of this vibrant neighborhood.
Last Agent to Sell the Property
Robin Kelley
Quinsigamond Realty License #449520740 Listed on: 04/05/2013
Home Details
Home Type
Single Family
Est. Annual Taxes
$8,053
Year Built
2013
Lot Details
0
Listing Details
- Lot Description: Corner, Paved Drive, Scenic View(s)
- Special Features: None
- Property Sub Type: Detached
- Year Built: 2013
Interior Features
- Has Basement: Yes
- Fireplaces: 1
- Primary Bathroom: Yes
- Number of Rooms: 9
- Amenities: Golf Course
- Electric: 200 Amps
- Energy: Insulated Windows, Prog. Thermostat
- Flooring: Wood, Tile, Wall to Wall Carpet
- Insulation: Full
- Interior Amenities: Cable Available
- Basement: Full
- Bedroom 2: Second Floor, 12X14
- Bedroom 3: Second Floor, 12X12
- Bedroom 4: Second Floor, 7X8
- Bathroom #1: Second Floor
- Bathroom #2: Second Floor
- Bathroom #3: First Floor
- Kitchen: First Floor, 20X12
- Laundry Room: Second Floor
- Living Room: First Floor, 12X12
- Master Bedroom: Second Floor, 13X18
- Master Bedroom Description: Flooring - Wall to Wall Carpet, Closet - Walk-in
- Dining Room: First Floor, 13X12
- Family Room: First Floor, 18X22
Exterior Features
- Construction: Frame
- Exterior: Vinyl
- Exterior Features: Deck - Wood
- Foundation: Poured Concrete
Garage/Parking
- Garage Parking: Under, Garage Door Opener
- Garage Spaces: 2
- Parking Spaces: 2
Utilities
- Heat Zones: 2
- Hot Water: Natural Gas
- Utility Connections: for Gas Range, for Gas Oven, for Gas Dryer, for Electric Dryer, Washer Hookup
Condo/Co-op/Association
- HOA: No
Ownership History
Purchase Details
Home Financials for this Owner
Home Financials are based on the most recent Mortgage that was taken out on this home.Purchase Details
Home Financials for this Owner
Home Financials are based on the most recent Mortgage that was taken out on this home.Purchase Details
Home Financials for this Owner
Home Financials are based on the most recent Mortgage that was taken out on this home.Similar Homes in the area
Home Values in the Area
Average Home Value in this Area
Purchase History
| Date | Type | Sale Price | Title Company |
|---|---|---|---|
| Quit Claim Deed | -- | None Available | |
| Quit Claim Deed | -- | None Available | |
| Quit Claim Deed | -- | None Available | |
| Not Resolvable | $535,000 | None Available | |
| Not Resolvable | $450,000 | -- |
Mortgage History
| Date | Status | Loan Amount | Loan Type |
|---|---|---|---|
| Open | $202,200 | Stand Alone Refi Refinance Of Original Loan | |
| Open | $411,000 | Stand Alone Refi Refinance Of Original Loan | |
| Closed | $411,000 | New Conventional | |
| Previous Owner | $414,400 | Stand Alone Refi Refinance Of Original Loan | |
| Previous Owner | $417,000 | Purchase Money Mortgage |
Property History
| Date | Event | Price | Change | Sq Ft Price |
|---|---|---|---|---|
| 07/10/2020 07/10/20 | Sold | $535,000 | +2.9% | $244 / Sq Ft |
| 06/01/2020 06/01/20 | Pending | -- | -- | -- |
| 05/28/2020 05/28/20 | For Sale | $519,900 | +15.5% | $237 / Sq Ft |
| 10/18/2013 10/18/13 | Sold | $450,000 | -6.2% | $205 / Sq Ft |
| 10/10/2013 10/10/13 | Pending | -- | -- | -- |
| 04/05/2013 04/05/13 | For Sale | $479,900 | -- | $219 / Sq Ft |
Tax History Compared to Growth
Tax History
| Year | Tax Paid | Tax Assessment Tax Assessment Total Assessment is a certain percentage of the fair market value that is determined by local assessors to be the total taxable value of land and additions on the property. | Land | Improvement |
|---|---|---|---|---|
| 2025 | $8,053 | $683,000 | $235,300 | $447,700 |
| 2024 | $7,597 | $628,400 | $220,100 | $408,300 |
| 2023 | $7,348 | $567,000 | $197,300 | $369,700 |
| 2022 | $6,910 | $501,800 | $151,800 | $350,000 |
| 2021 | $6,978 | $481,600 | $144,400 | $337,200 |
| 2020 | $6,459 | $466,700 | $144,400 | $322,300 |
| 2019 | $5,864 | $452,100 | $144,400 | $307,700 |
| 2018 | $5,694 | $440,000 | $137,400 | $302,600 |
| 2017 | $5,639 | $416,800 | $137,400 | $279,400 |
| 2016 | $5,779 | $420,300 | $139,400 | $280,900 |
| 2015 | $5,624 | $420,300 | $139,400 | $280,900 |
| 2014 | $5,573 | $420,300 | $139,400 | $280,900 |
Agents Affiliated with this Home
-
Cori Oehley

Seller's Agent in 2020
Cori Oehley
Suburban Lifestyle Real Estate
(508) 864-5476
1 in this area
18 Total Sales
-
Kelly Brough

Buyer's Agent in 2020
Kelly Brough
Lamacchia Realty, Inc.
(978) 505-5101
27 Total Sales
-
R
Seller's Agent in 2013
Robin Kelley
Quinsigamond Realty
-
Cindy Donati

Buyer's Agent in 2013
Cindy Donati
Century 21 Custom Home Realty
(508) 341-8950
12 in this area
55 Total Sales
Map
Source: MLS Property Information Network (MLS PIN)
MLS Number: 71504401
APN: NBRI-000026-000136
- 204 Sand Trap Ct Unit 204
- 2248 Providence Rd
- 4 Violet Dr Unit 4
- 61 Tulip Cir
- 89 Buttercup Ln Unit 255
- 1825 Quaker St
- 58 Buttercup Ln
- 68 Buttercup Ln Unit 68
- 0 Puddon St
- 4 Depot St
- 11 W Main St
- 3 Knowlton Cir Unit 3
- 17 Old Grafton Rd
- 86 Mikes Way Unit 86
- 84 Mikes Way Unit 84
- 19 Milford Rd
- 10 Mendon St
- 7 River Bend Rd
- 8 Taft Mill Rd
- 570 Sutton St


