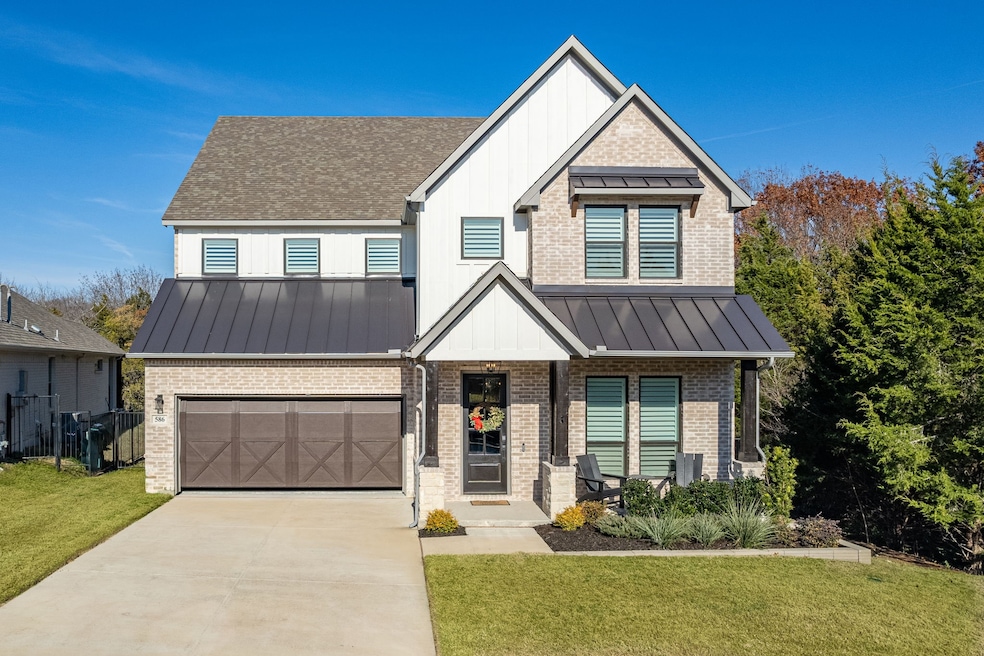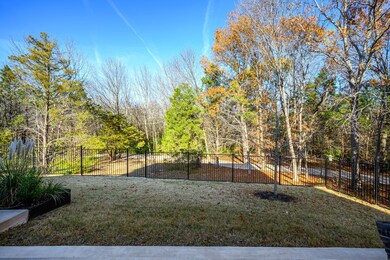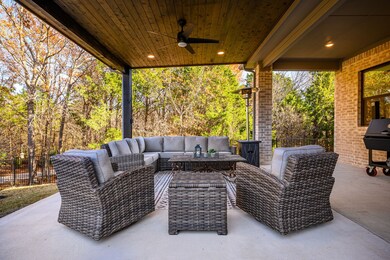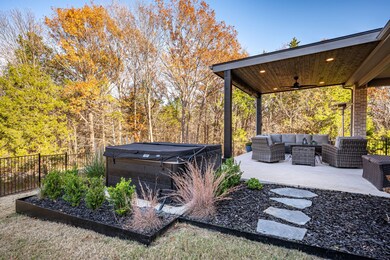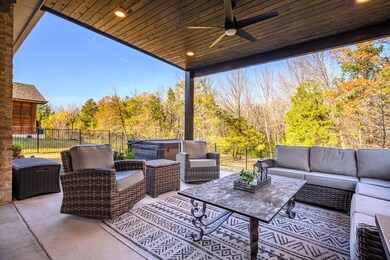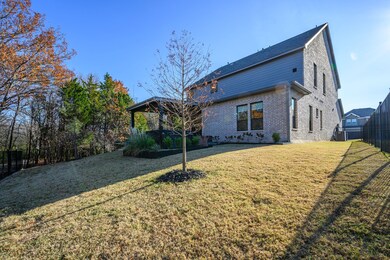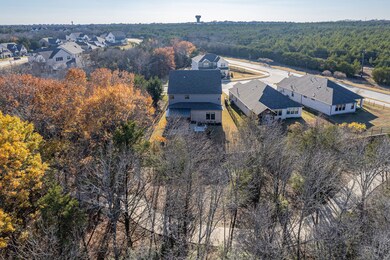
Highlights
- Open Floorplan
- Traditional Architecture
- Granite Countertops
- Amy Parks-Heath Elementary School Rated A
- 1 Fireplace
- Private Yard
About This Home
As of May 2025OPEN HOUSE Saturday and Sunday 2-4PM. Welcome to the Fairways of Heath Crossing! This home is a MUST SEE that shows like a model with tons of upgrades and new additions throughout! This stunning home is nestled among soaring trees on private lot with only one neighboring home and just a stone's throw away from the award-winning Buffalo Creek Golf Club, backing up to the 10th fairway. Upon entry, you are greeted with gorgeous and inviting wood floors throughout, upgraded decorative lighting and tastefully upgraded hardware and fixtures. Downstairs features an open concept living and kitchen space, study, private primary suite and newly designed laundry area and mud space. A wall of windows with electric shades and the beautifully designed stone and shiplap fireplace will draw you in and make you feel right at home. The kitchen boasts an oversized quartz island, sleek backsplash, gas cooktop and two pantries. The upstairs space features a huge second living room, 3 spacious bedrooms with walk-in closets, two full baths and a new 20 x 19 media room addition with a soaring 12ft ceiling. The newly added on private back patio is the perfect place to enjoy nature and entertain with the spacious outdoor living area and picturesque surroundings. Neighborhood is zoned for the highly sought after Amy Parks Heath Elementary. Media room squarefootage is not included on tax roll. Treed lot next door will remain a greenspace and will not be developed.
Last Agent to Sell the Property
Coldwell Banker Apex, REALTORS Brokerage Phone: 972-322-9891 License #0675264 Listed on: 12/28/2024

Home Details
Home Type
- Single Family
Est. Annual Taxes
- $11,072
Year Built
- Built in 2021
Lot Details
- 7,536 Sq Ft Lot
- Wrought Iron Fence
- Landscaped
- Interior Lot
- Sprinkler System
- Many Trees
- Private Yard
HOA Fees
- $83 Monthly HOA Fees
Parking
- 2 Car Attached Garage
- Front Facing Garage
- Epoxy
- Garage Door Opener
- Driveway
Home Design
- Traditional Architecture
- Brick Exterior Construction
- Slab Foundation
- Composition Roof
Interior Spaces
- 3,562 Sq Ft Home
- 2-Story Property
- Open Floorplan
- Ceiling Fan
- Chandelier
- 1 Fireplace
- Carpet
Kitchen
- Electric Oven
- Gas Cooktop
- <<microwave>>
- Dishwasher
- Kitchen Island
- Granite Countertops
- Disposal
Bedrooms and Bathrooms
- 4 Bedrooms
- Walk-In Closet
Laundry
- Laundry in Hall
- Washer and Electric Dryer Hookup
Home Security
- Home Security System
- Carbon Monoxide Detectors
- Fire and Smoke Detector
Outdoor Features
- Covered patio or porch
- Rain Gutters
Schools
- Amy Parks-Heath Elementary School
- Heath High School
Utilities
- Central Heating and Cooling System
- Vented Exhaust Fan
- Underground Utilities
- Tankless Water Heater
- Gas Water Heater
- High Speed Internet
- Cable TV Available
Community Details
- Association fees include management, ground maintenance
- Legacy Southwest Managment Association
- Heath Xing Ph Five Subdivision
- Greenbelt
Listing and Financial Details
- Legal Lot and Block 15 / D
- Assessor Parcel Number 000000109204
Ownership History
Purchase Details
Home Financials for this Owner
Home Financials are based on the most recent Mortgage that was taken out on this home.Similar Homes in the area
Home Values in the Area
Average Home Value in this Area
Purchase History
| Date | Type | Sale Price | Title Company |
|---|---|---|---|
| Deed | -- | Independence Title |
Mortgage History
| Date | Status | Loan Amount | Loan Type |
|---|---|---|---|
| Open | $716,050 | New Conventional |
Property History
| Date | Event | Price | Change | Sq Ft Price |
|---|---|---|---|---|
| 05/22/2025 05/22/25 | Sold | -- | -- | -- |
| 03/25/2025 03/25/25 | Pending | -- | -- | -- |
| 03/07/2025 03/07/25 | Price Changed | $779,900 | -1.3% | $219 / Sq Ft |
| 03/05/2025 03/05/25 | Price Changed | $790,000 | -1.2% | $222 / Sq Ft |
| 02/26/2025 02/26/25 | Price Changed | $799,900 | 0.0% | $225 / Sq Ft |
| 02/08/2025 02/08/25 | Price Changed | $800,000 | -2.3% | $225 / Sq Ft |
| 01/22/2025 01/22/25 | Price Changed | $819,000 | -2.2% | $230 / Sq Ft |
| 01/15/2025 01/15/25 | Price Changed | $837,000 | -0.3% | $235 / Sq Ft |
| 12/30/2024 12/30/24 | For Sale | $839,900 | +22.6% | $236 / Sq Ft |
| 10/12/2022 10/12/22 | Sold | -- | -- | -- |
| 09/27/2022 09/27/22 | Pending | -- | -- | -- |
| 09/08/2022 09/08/22 | Price Changed | $685,000 | -2.0% | $217 / Sq Ft |
| 08/12/2022 08/12/22 | For Sale | $699,000 | -- | $221 / Sq Ft |
Tax History Compared to Growth
Tax History
| Year | Tax Paid | Tax Assessment Tax Assessment Total Assessment is a certain percentage of the fair market value that is determined by local assessors to be the total taxable value of land and additions on the property. | Land | Improvement |
|---|---|---|---|---|
| 2023 | $11,214 | $713,059 | $300,000 | $413,059 |
| 2022 | $5,284 | $293,840 | $146,250 | $147,590 |
Agents Affiliated with this Home
-
Nina Cox

Seller's Agent in 2025
Nina Cox
Coldwell Banker Apex, REALTORS
(972) 322-9891
76 Total Sales
-
Dianne Gary

Buyer's Agent in 2025
Dianne Gary
Coldwell Banker Apex, REALTORS
(214) 926-3076
64 Total Sales
-
R
Seller's Agent in 2022
Rufus Bell
Davis Realty Advisors, LLC
-
Heather Barker

Buyer's Agent in 2022
Heather Barker
JPAR - Rockwall
(903) 951-7409
59 Total Sales
Map
Source: North Texas Real Estate Information Systems (NTREIS)
MLS Number: 20803638
APN: 109204
- 503 Kyser Spring Rd
- 329 Broadmoor Dr
- 341 Broadmoor Dr
- 137 Sawgrass Dr
- 306 Broadmoor Dr
- 121 Sawgrass Dr
- 122 Sawgrass Dr
- 240 St Andrews Dr
- 172 Wellington Ln
- 1704 White Rd
- 128 Country Club Dr
- 2321 Farm To Market 740
- 00 Farm To Market 740
- 2 Bright Meadows Rd
- 3 Bright Meadows Rd
- 108 Mallard Crossing
- 117 Mallard Crossing
- 803 Eagle Pass
- 732 Avalon Dr
- 2403 Legend Dr
