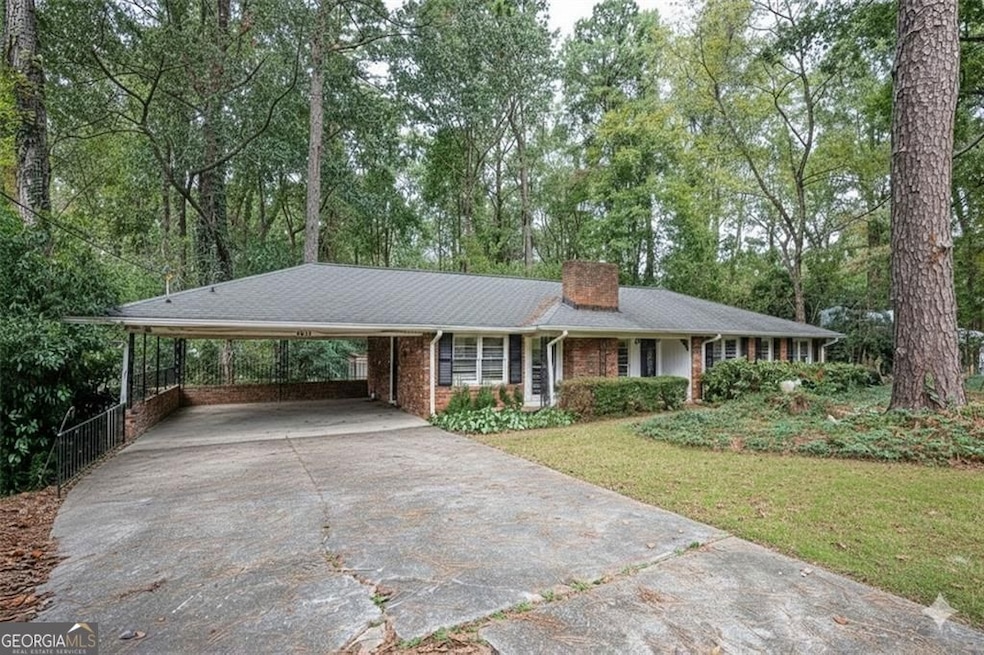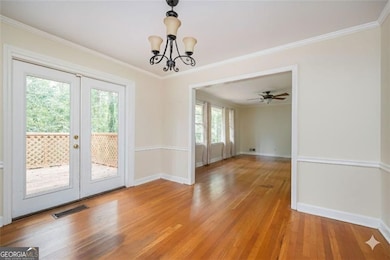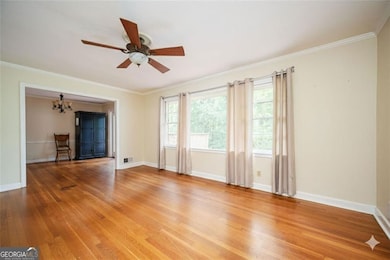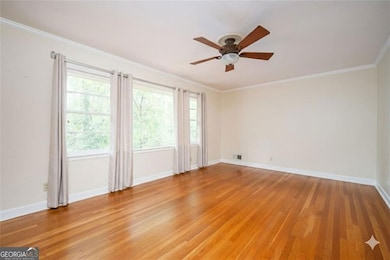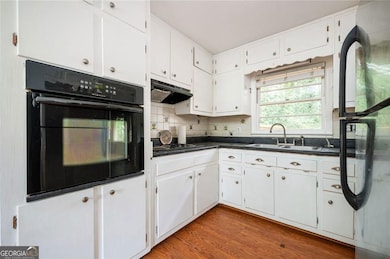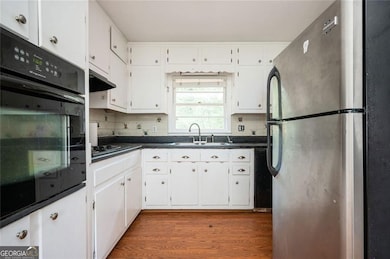5860 Greenbrier Rd NE Atlanta, GA 30328
Glenridge Hammond NeighborhoodEstimated payment $4,001/month
Highlights
- Deck
- Family Room with Fireplace
- Wood Flooring
- High Point Elementary School Rated A-
- Ranch Style House
- No HOA
About This Home
Discover opportunity and value in the heart of Sandy Springs. This classic four-bedroom, three-bath brick ranch sits on a large, level 0.7-acre lot surrounded by mature trees and million-dollar homes in the sought-after Glenridge Forest community. With approximately 3,800 square feet of living space, this home offers timeless character and endless potential for renovation or expansion. The spacious floor plan includes a bright living room with a brick fireplace, an open dining area, and a kitchen that serves as the perfect canvas for modern updates. Original hardwood floors flow throughout much of the home, and the solid brick construction provides an excellent foundation for your vision. The generous lot offers privacy and room for outdoor living, gardening, or even a future pool. A covered carport and long driveway provide ample parking, while the backyard delivers a peaceful retreat with plenty of usable space. Located minutes from Pill Hill, GA 400, I-285, Perimeter Mall, and top-rated schools, this property offers exceptional convenience with a neighborhood feel. With a little imagination and updating, this home could easily become one of the premier properties in the area. Whether you're an investor seeking a valuable renovation opportunity or a homeowner ready to design your dream home, this property's combination of space, structure, and location makes it an outstanding find. Home is being sold as-is.
Listing Agent
Keller Williams Realty North Atlanta License #435647 Listed on: 11/09/2025

Home Details
Home Type
- Single Family
Est. Annual Taxes
- $5,245
Year Built
- Built in 1958
Lot Details
- 0.7 Acre Lot
- Chain Link Fence
- Sloped Lot
Home Design
- Ranch Style House
- Brick Exterior Construction
- Slab Foundation
- Composition Roof
Interior Spaces
- Family Room with Fireplace
- 2 Fireplaces
- Den
- Wood Flooring
- Finished Basement
- Fireplace in Basement
Bedrooms and Bathrooms
Parking
- 2 Parking Spaces
- Off-Street Parking
Outdoor Features
- Deck
Schools
- High Point Elementary School
- Ridgeview Middle School
- Riverwood High School
Utilities
- Forced Air Heating and Cooling System
- 220 Volts
Community Details
- No Home Owners Association
- Glenridge Forest Subdivision
Listing and Financial Details
- Legal Lot and Block 26 / 1
Map
Home Values in the Area
Average Home Value in this Area
Tax History
| Year | Tax Paid | Tax Assessment Tax Assessment Total Assessment is a certain percentage of the fair market value that is determined by local assessors to be the total taxable value of land and additions on the property. | Land | Improvement |
|---|---|---|---|---|
| 2025 | $8,546 | $250,000 | $93,720 | $156,280 |
| 2023 | $4,798 | $170,000 | $51,400 | $118,600 |
| 2022 | $5,277 | $170,000 | $51,400 | $118,600 |
| 2021 | $4,907 | $184,200 | $51,400 | $132,800 |
| 2020 | $5,009 | $154,000 | $56,000 | $98,000 |
| 2019 | $5,027 | $154,000 | $56,000 | $98,000 |
| 2018 | $3,138 | $154,000 | $56,000 | $98,000 |
| 2017 | $3,228 | $95,200 | $50,720 | $44,480 |
| 2016 | $3,229 | $95,200 | $50,720 | $44,480 |
| 2015 | $3,240 | $95,200 | $50,720 | $44,480 |
| 2014 | $3,369 | $95,200 | $50,720 | $44,480 |
Property History
| Date | Event | Price | List to Sale | Price per Sq Ft |
|---|---|---|---|---|
| 11/09/2025 11/09/25 | For Sale | $675,000 | -- | $89 / Sq Ft |
Source: Georgia MLS
MLS Number: 10640669
APN: 17-0037-0002-009-0
- 5845 Greenbrier Rd NE Unit 4
- 5795 Timberlane Terrace NE
- 610 Glenforest Rd NE
- 621 Hammond Dr NE
- 112 Austin Dr
- 616 Lorell Terrace NE
- 795 Hammond Dr NE Unit 1904
- 799 Hammond Dr NE Unit 205
- 795 Hammond Dr NE Unit 1707
- 795 Hammond Dr NE Unit 206
- 795 Hammond Dr NE Unit 1012
- 795 Hammond Dr NE Unit 903
- 795 Hammond Dr NE Unit 401
- 799 Hammond Dr NE Unit 402
- 799 Hammond Dr NE Unit 409
- 795 Hammond Dr NE Unit 1405
- 795 Hammond Dr NE Unit 805
- 795 Hammond Dr NE Unit 606
- 799 Hammond Dr NE Unit 314
- 795 Hammond Dr NE Unit 1905
- 535 Valley Ln
- 5755 Glenridge Dr
- 5610 Glenridge Dr
- 300 Carpenter Dr NE
- 5550 Glenridge Dr
- 5862 Westin Rd
- 475 Mount Vernon Hwy NE Unit A102
- 475 Mount Vernon Hwy NE Unit 226C
- 381 Hilderbrand Dr NE
- 5501 Glenridge Dr
- 5470 Glenridge Dr NE
- 6285 Aberdeen Dr NE
- 5455 Shiver Summit NE
- 349 Johnson Ferry Rd NE
- 6050 Roswell Rd NE
- 6050 Roswell Rd NE Unit 409
- 6050 Roswell Rd NE Unit 421
- 1050 Hammond Dr
- 5450 Glenridge Dr
- 185 Cliftwood Dr
