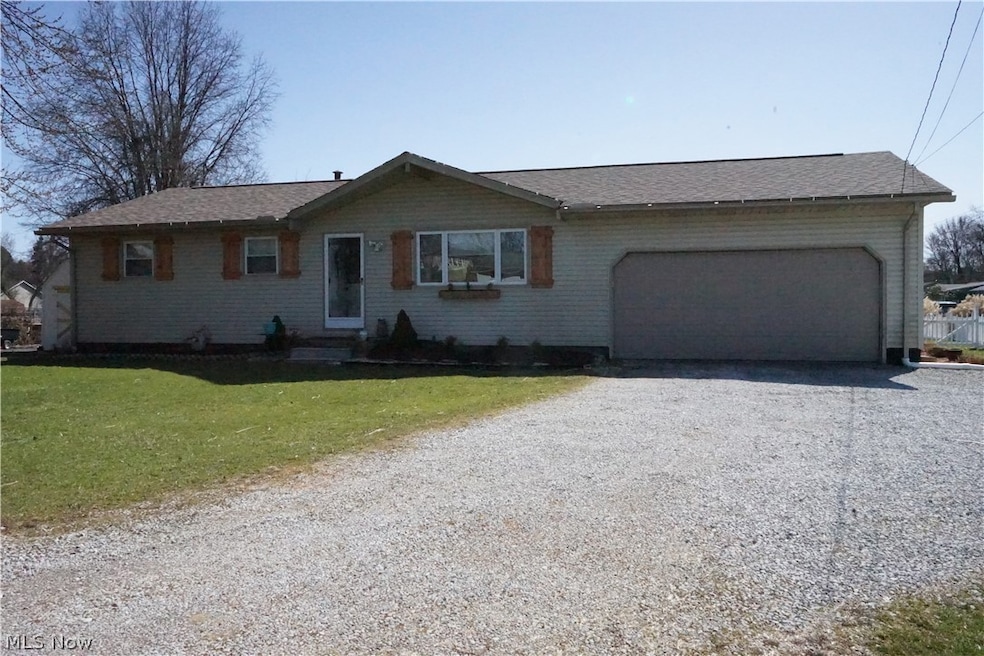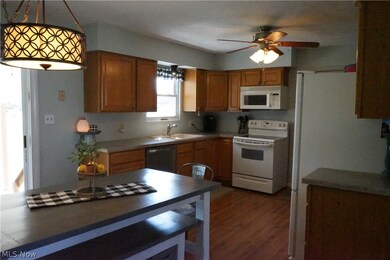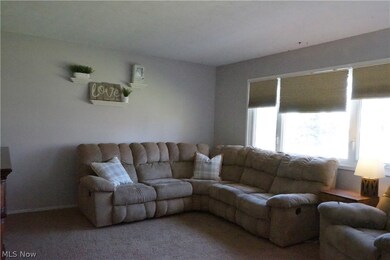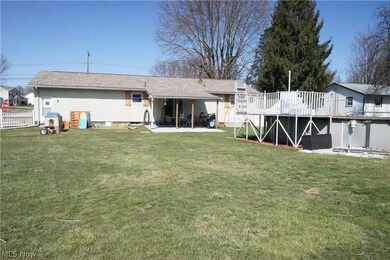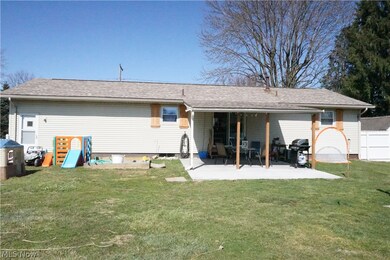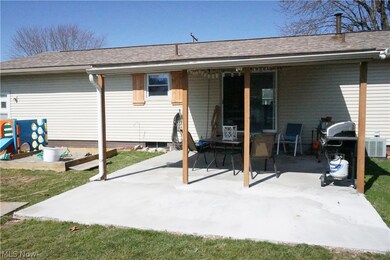
5860 Hancock St SW Canton, OH 44706
Estimated Value: $227,000 - $252,000
Highlights
- No HOA
- Patio
- Property is Fully Fenced
- 2 Car Attached Garage
- Forced Air Heating and Cooling System
- 1-Story Property
About This Home
As of May 2021OPEN HOUSE CANCELLED! Tastefully decorated ranch home shows larger than it appears. This property has been well maintained inside and out with many updates. Situated on a level corner lot that is fully fenced and ready to host those summer parties. Inside, you will find the eat-in kitchen opens nicely to the living room as well as offers access to the covered patio. The fully applianced kitchen (dishwasher is new) has plenty of cupboard and counter space and allows for a sizeable table and chairs. Down the hall, there are 3 bedrooms and a full bath (updated in 2018) and the bath-fitters warranty is transferrable. The finished basement is super spacious, has been water-proofed with plush carpet and recessed lighting. Water-proofing also has a transferrable warranty. Some other updates include: Roof-2017, Garage door opener-2019, basement finished 2018 with updates in 2020 and has access to the garage from the unfinished side. The battery backed up sump pump will offer peace of mind and 2nd sump pump is sealed. Hot water heater-2015. The swimming pool, it's equipment and the sandbox stay with the home. There is a one year home warranty being offered as well. Don't hesitate, this home won't last in this market. Contact me for your private showing.
Last Agent to Sell the Property
Coldwell Banker Schmidt Realty License #2013003119 Listed on: 03/24/2021

Home Details
Home Type
- Single Family
Est. Annual Taxes
- $1,798
Year Built
- Built in 1966
Lot Details
- 0.46 Acre Lot
- Lot Dimensions are 100x200
- Property is Fully Fenced
Parking
- 2 Car Attached Garage
- Garage Door Opener
- Unpaved Parking
Home Design
- Fiberglass Roof
- Asphalt Roof
- Vinyl Siding
Interior Spaces
- 1-Story Property
Kitchen
- Range
- Microwave
- Dishwasher
Bedrooms and Bathrooms
- 3 Main Level Bedrooms
- 1 Full Bathroom
Partially Finished Basement
- Basement Fills Entire Space Under The House
- Sump Pump
Outdoor Features
- Patio
Utilities
- Forced Air Heating and Cooling System
- Heating System Uses Gas
Community Details
- No Home Owners Association
- Revere Village Subdivision
Listing and Financial Details
- Home warranty included in the sale of the property
- Assessor Parcel Number 04304294
Ownership History
Purchase Details
Home Financials for this Owner
Home Financials are based on the most recent Mortgage that was taken out on this home.Similar Homes in Canton, OH
Home Values in the Area
Average Home Value in this Area
Purchase History
| Date | Buyer | Sale Price | Title Company |
|---|---|---|---|
| Cunningham Chandler J | $190,000 | Chicago Title Insurance Co |
Mortgage History
| Date | Status | Borrower | Loan Amount |
|---|---|---|---|
| Open | Cunningham Chandler J | $180,500 | |
| Previous Owner | Morgan Andrew H | $81,074 | |
| Previous Owner | Morgan Andrew H | $89,000 | |
| Previous Owner | Morgan Andrew H | $76,000 |
Property History
| Date | Event | Price | Change | Sq Ft Price |
|---|---|---|---|---|
| 05/28/2021 05/28/21 | Sold | $190,000 | 0.0% | $124 / Sq Ft |
| 03/29/2021 03/29/21 | Price Changed | $190,000 | +8.6% | $124 / Sq Ft |
| 03/27/2021 03/27/21 | Pending | -- | -- | -- |
| 03/24/2021 03/24/21 | For Sale | $175,000 | -- | $114 / Sq Ft |
Tax History Compared to Growth
Tax History
| Year | Tax Paid | Tax Assessment Tax Assessment Total Assessment is a certain percentage of the fair market value that is determined by local assessors to be the total taxable value of land and additions on the property. | Land | Improvement |
|---|---|---|---|---|
| 2024 | -- | $57,270 | $19,430 | $37,840 |
| 2023 | $2,459 | $49,040 | $13,090 | $35,950 |
| 2022 | $2,472 | $49,040 | $13,090 | $35,950 |
| 2021 | $2,633 | $49,040 | $13,090 | $35,950 |
| 2020 | $1,798 | $32,100 | $10,990 | $21,110 |
| 2019 | $1,622 | $32,100 | $10,990 | $21,110 |
| 2018 | $1,602 | $32,100 | $10,990 | $21,110 |
| 2017 | $1,538 | $28,530 | $9,100 | $19,430 |
| 2016 | $1,546 | $28,530 | $9,100 | $19,430 |
| 2015 | $1,560 | $28,530 | $9,100 | $19,430 |
| 2014 | $1,433 | $25,800 | $8,230 | $17,570 |
| 2013 | $684 | $25,800 | $8,230 | $17,570 |
Agents Affiliated with this Home
-
Beth Dibell

Seller's Agent in 2021
Beth Dibell
Coldwell Banker Schmidt Realty
(330) 605-8075
3 in this area
151 Total Sales
-
Heather Emmert
H
Buyer's Agent in 2021
Heather Emmert
EXP Realty, LLC.
(330) 265-4695
1 in this area
31 Total Sales
Map
Source: MLS Now
MLS Number: 4264954
APN: 04304294
- 2840 Farmington Cir SW
- 3074 Rusty Ave SW
- 6183 Llanfair St SW
- 6143 Lavenham Rd SW
- 6212 Hadleigh St SW
- 0 Navarre Rd SW Unit 5093073
- 5301 Oakvale St SW
- 2580 Barnstone Ave SW Unit 2580
- 4838 Kendal St SW
- 4144 Stump Ave SW
- 2073 University Commons Dr SE Unit 2073
- 0 Clark St SW Unit 5126336
- 3626 Hazelbrook St SW
- 4696 Hurless Dr SW
- 2645 Sawgrass Cir SE
- VL Shepler Church Ave SW
- 2135 Championship Cir SE
- 4433 Chevron Cir SW
- 3943 Shepler Church Ave SW
- Lot #51 Championship Cir SE
- 5860 Hancock St SW
- 5840 Hancock St SW
- 5884 Hancock St SW
- 3030 Standish Ave SW
- 5820 Hancock St SW
- 5855 Hancock St SW
- 3031 Standish Ave SW
- 5900 Hancock St SW
- 3050 Standish Ave SW
- 5889 Hancock St SW
- 5802 Hancock St SW
- 3051 Standish Ave SW
- 5805 Patrick St SW
- 5811 Hancock St SW
- 5819 Patrick St SW
- 5920 Hancock St SW
- 9236 Standish Ave SW
- 5911 Hancock St SW
- 2936 Standish Ave SW
- 2937 Standish Ave SW
