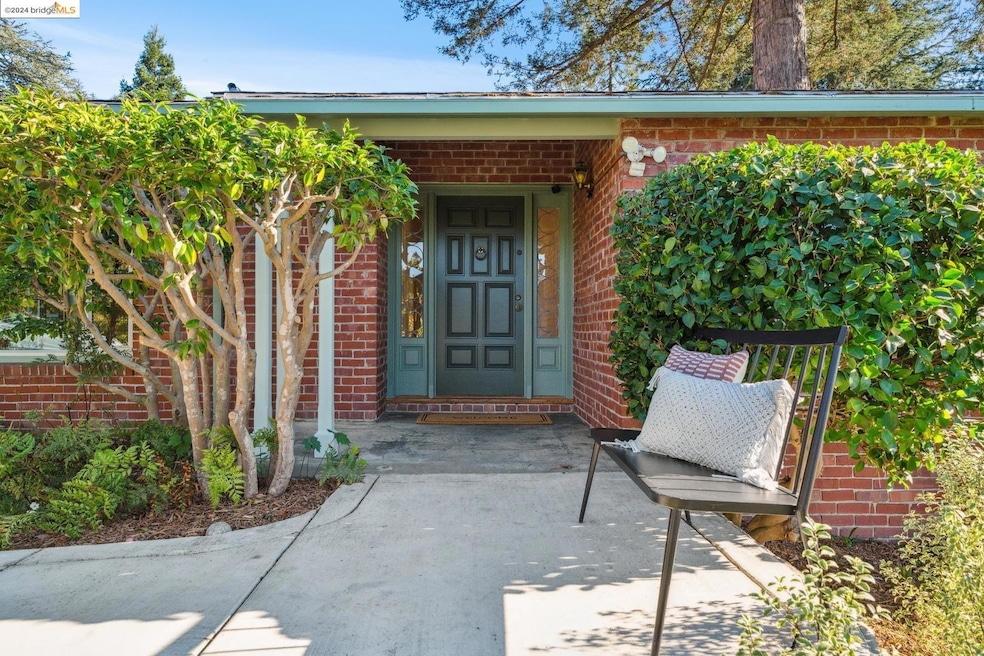
5860 Heron Dr Oakland, CA 94618
Upper Rockridge NeighborhoodHighlights
- Solar Power System
- Updated Kitchen
- Contemporary Architecture
- Hillcrest Elementary School Rated A-
- 13,410 Sq Ft lot
- Wood Flooring
About This Home
As of December 2024Nestled in the serene Upper Rockridge neighborhood, this elegant single-level home opens to a spacious park-like yard with an abundance of apple trees, pear trees, citrus trees and a lovely vegetable garden. Featuring expansive windows that bring in an abundance of natural light, North Bay Views from the living room, beautiful wood construction, and inviting outdoor spaces, this home is a true hillside oasis. The main home has a primary suite with its own bathroom and ample closet spaces as well as two large bedrooms that share a spacious hall bathroom. There is also a guest suite with its own private entrance, two gracious rooms, a separate bathroom, and its own separate laundry room that provides additional flexibility for visiting guests or an au pair. The space would also make a stunning home office or art studio! Additional features include casement windows, random plank hardwood floors, skylights and period details. There is ample storage and a large garage with laundry and space for a workshop. Meticulously maintained and beloved by the same family for generations, this beautiful home is located near the Montclair Village, easy transit, and Village Market and Terrace Gifts & Coffee. A special home not to be missed!
Last Agent to Sell the Property
Kw Advisors East Bay License #01464959 Listed on: 10/23/2024

Home Details
Home Type
- Single Family
Est. Annual Taxes
- $7,370
Year Built
- Built in 1939
Lot Details
- 0.31 Acre Lot
- Front Yard
Parking
- 2 Car Garage
- Garage Door Opener
Home Design
- Contemporary Architecture
- Brick Exterior Construction
- Composition Shingle Roof
- Wood Siding
Interior Spaces
- 1-Story Property
- Skylights
- Living Room with Fireplace
Kitchen
- Updated Kitchen
- Electric Cooktop
- Dishwasher
- Solid Surface Countertops
Flooring
- Wood
- Carpet
- Cork
- Tile
Bedrooms and Bathrooms
- 4 Bedrooms
- 3 Full Bathrooms
Laundry
- Laundry in Garage
- Dryer
- Washer
Eco-Friendly Details
- Solar Power System
- Solar owned by seller
Utilities
- Cooling Available
- Forced Air Heating System
Community Details
- No Home Owners Association
- Upper Rockridge Subdivision
Listing and Financial Details
- Assessor Parcel Number 48B71658
Ownership History
Purchase Details
Home Financials for this Owner
Home Financials are based on the most recent Mortgage that was taken out on this home.Similar Homes in Oakland, CA
Home Values in the Area
Average Home Value in this Area
Purchase History
| Date | Type | Sale Price | Title Company |
|---|---|---|---|
| Grant Deed | $1,997,000 | Chicago Title |
Property History
| Date | Event | Price | Change | Sq Ft Price |
|---|---|---|---|---|
| 02/04/2025 02/04/25 | Off Market | $1,725,000 | -- | -- |
| 12/18/2024 12/18/24 | Sold | $1,997,000 | +15.8% | $698 / Sq Ft |
| 11/01/2024 11/01/24 | Pending | -- | -- | -- |
| 10/23/2024 10/23/24 | For Sale | $1,725,000 | -- | $603 / Sq Ft |
Tax History Compared to Growth
Tax History
| Year | Tax Paid | Tax Assessment Tax Assessment Total Assessment is a certain percentage of the fair market value that is determined by local assessors to be the total taxable value of land and additions on the property. | Land | Improvement |
|---|---|---|---|---|
| 2025 | $7,370 | $435,073 | $181,731 | $260,342 |
| 2024 | $7,370 | $426,405 | $178,168 | $255,237 |
| 2023 | $7,650 | $424,908 | $174,675 | $250,233 |
| 2022 | $7,398 | $409,578 | $171,250 | $245,328 |
| 2021 | $7,010 | $401,411 | $167,893 | $240,518 |
| 2020 | $6,921 | $404,225 | $166,172 | $238,053 |
| 2019 | $6,617 | $396,301 | $162,915 | $233,386 |
| 2018 | $6,462 | $388,531 | $159,721 | $228,810 |
| 2017 | $6,190 | $380,915 | $156,590 | $224,325 |
| 2016 | $6,061 | $373,447 | $153,520 | $219,927 |
| 2015 | $6,136 | $367,838 | $151,214 | $216,624 |
| 2014 | $5,938 | $360,633 | $148,252 | $212,381 |
Agents Affiliated with this Home
-
Carrie McAlister

Seller's Agent in 2024
Carrie McAlister
Kw Advisors East Bay
(510) 292-7838
2 in this area
108 Total Sales
-
Marianne Scott

Buyer's Agent in 2024
Marianne Scott
(510) 409-3403
1 in this area
25 Total Sales
Map
Source: bridgeMLS
MLS Number: 41077282
APN: 048B-7165-008-00
- 5671 Estates Dr
- 5207 Masonic Ave
- 196 Glenwood Glade
- 5621 Maxwelton Rd
- 5810 Estates Dr
- 0 3 Ascot Dr Unit 425041613
- 0 0 Ascot Dr Unit 425040144
- 5844 Harbord Dr
- 209 Sheridan Rd
- 237 Taurus Ave
- 0 Thornhill Dr
- 100 Sonia St
- 5716 Merriewood Dr
- 164 Sheridan Rd
- 373 Taurus Ave
- 110 Sheridan Rd
- 4914 Proctor Ave
- 0 Gouldin Rd Unit 41077349
- 5838 Nottingham Dr
- 5600 Merriewood Dr
