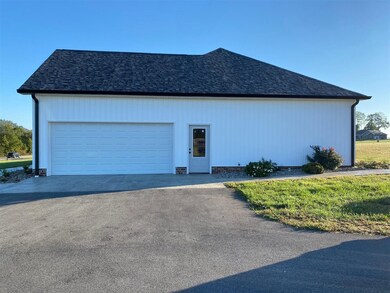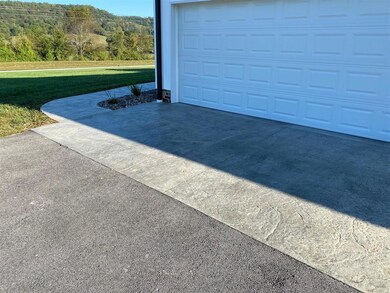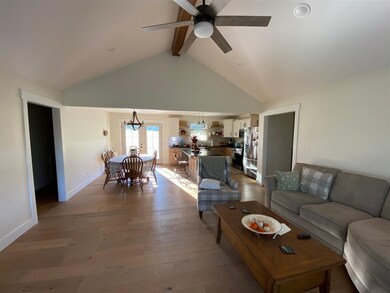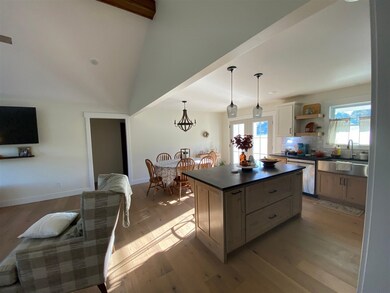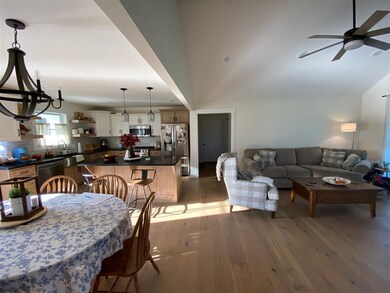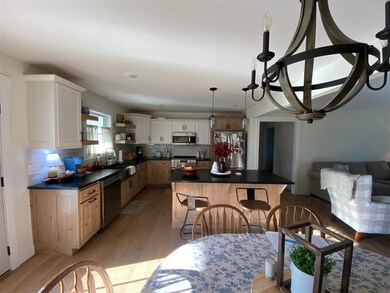
5860 S Dixie Hwy Horse Cave, KY 42749
Highlights
- Wood Burning Stove
- Wood Flooring
- Main Floor Primary Bedroom
- Vaulted Ceiling
- Country Style Home
- Secondary bathroom tub or shower combo
About This Home
As of January 2025House is 1671 sq ft. Granite countertops in kitchen and laundry rooms and Knotty Alder wood cabinets in kitchen, except in the walk-in pantry. Title shower with body and handheld sprays. Master bathroom has a soaking tub. Master bedroom has a large walk-in closet. The house has solid wood interior doors, 600 sq ft two car garage, and encapsulated crawl space. Walkways are stamped concrete. Appliances sell with the property.
Last Agent to Sell the Property
Coldwell Banker Legacy Group License #204374 Listed on: 10/03/2024

Last Buyer's Agent
Coldwell Banker Legacy Group License #204374 Listed on: 10/03/2024

Home Details
Home Type
- Single Family
Est. Annual Taxes
- $2,381
Year Built
- Built in 2023
Lot Details
- 0.82 Acre Lot
- Property fronts a highway
- Landscaped
Parking
- 2 Car Attached Garage
- Driveway
Home Design
- Country Style Home
- Block Foundation
- Shingle Roof
- Stone Exterior Construction
- Vinyl Construction Material
Interior Spaces
- 1,671 Sq Ft Home
- Tray Ceiling
- Vaulted Ceiling
- Ceiling Fan
- Wood Burning Stove
- Thermal Windows
- Vinyl Clad Windows
- Tilt-In Windows
- Fire and Smoke Detector
- Dryer
Kitchen
- Eat-In Kitchen
- <<microwave>>
- Dishwasher
- Solid Surface Countertops
Flooring
- Wood
- Carpet
- Vinyl
Bedrooms and Bathrooms
- 3 Bedrooms
- Primary Bedroom on Main
- 2 Full Bathrooms
- Double Vanity
- Secondary bathroom tub or shower combo
Outdoor Features
- Covered Deck
- Covered patio or porch
Schools
- Munfordville Elementary And Middle School
- Hart County High School
Utilities
- Forced Air Heating and Cooling System
- Electric Water Heater
- Septic System
- High Speed Internet
- Cable TV Available
Community Details
- Heavenly Haven Subdivision
Listing and Financial Details
- Assessor Parcel Number 066-01-00-006.00
Similar Homes in Horse Cave, KY
Home Values in the Area
Average Home Value in this Area
Property History
| Date | Event | Price | Change | Sq Ft Price |
|---|---|---|---|---|
| 01/28/2025 01/28/25 | Sold | $330,000 | -1.5% | $197 / Sq Ft |
| 12/15/2024 12/15/24 | Pending | -- | -- | -- |
| 11/07/2024 11/07/24 | Price Changed | $335,000 | -4.0% | $200 / Sq Ft |
| 10/03/2024 10/03/24 | For Sale | $349,000 | -- | $209 / Sq Ft |
Tax History Compared to Growth
Tax History
| Year | Tax Paid | Tax Assessment Tax Assessment Total Assessment is a certain percentage of the fair market value that is determined by local assessors to be the total taxable value of land and additions on the property. | Land | Improvement |
|---|---|---|---|---|
| 2024 | $2,381 | $255,000 | $0 | $0 |
| 2023 | $206 | $18,000 | $0 | $0 |
Agents Affiliated with this Home
-
Bobby Kessinger
B
Seller's Agent in 2025
Bobby Kessinger
Coldwell Banker Legacy Group
(270) 528-1274
71 Total Sales
Map
Source: Real Estate Information Services (REALTOR® Association of Southern Kentucky)
MLS Number: RA20245356
- Lot 4D London Pace Sink Rd
- Lot 4B London Pace Sink Rd
- Lot 4C London Pace Sink Rd
- Lot 4A London Pace Sink Rd
- 509 New St
- 110 Knob Hill Rd
- 145 Harper Dr
- 285 Harper Dr
- 279 1st St
- 124 New St
- 439 Smith St
- 283 Bear Wallow Rd
- 150 Mill St
- 110 Green St
- 416 Windy Hill Rd
- 311 E Main St
- 404 Robin Rd
- 301 College St
- AC Edwards Ave
- 116 Cave St

