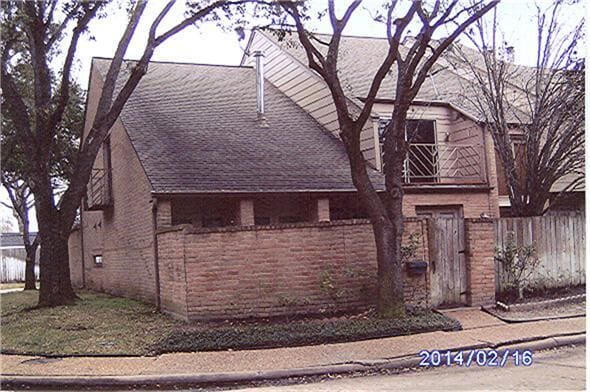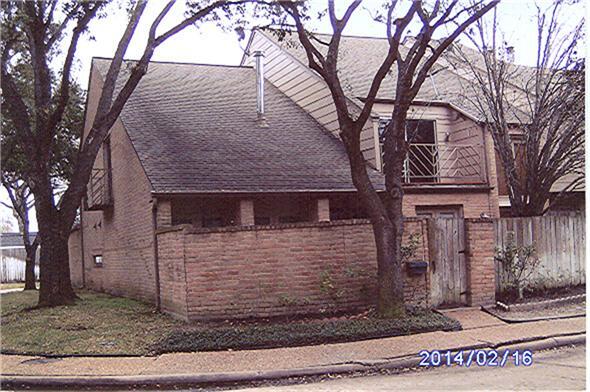5860 Sampley Way Unit 5860 Houston, TX 77092
Fairbanks-Northwest Crossing Neighborhood
2
Beds
2
Baths
1,400
Sq Ft
2,265
Sq Ft Lot
About This Home
A newly renovated townhome for lease (and for sale) that is nicely tucked away just right outside of the inner loop with easy access to major freeways! The property comes with 2 primary bedrooms - one upstairs and one downstairs! Newly painted inside, with new quartz countertops in all of the bathrooms and kitchen, new luxury vinyl floors in the bedrooms, no carpet! Property comes with 2 full-baths, an attached two-car garage with built-in shelving. There is a loft on the second floor with a wet bar and its own closet. This community is in a serene place with verdant landscaping and lush trees that comes with a community pool and dog park.
Listing Provided By


Map
Nearby Homes
- 7120 Cole Creek Dr
- 5814 Langfield Rd Unit 5814
- 5834 Shurmard Dr
- 7231 Pine Grove Dr
- 5822 Shurmard Dr
- 7115 Drowsy Pine Dr
- 6946 Cole Creek Dr
- 6926 Pine Grove Dr
- 7015 Pine Vista Ln
- 6442 Wilshire Lakes
- 7414 Hollister Spring
- 6918 Pine Grove Dr
- 6406 E Linpar Ct
- 5703 Pampero Ln
- 6809 Troya Ln
- 5801 Lumberdale Rd Unit 127
- 5800 Lumberdale Rd Unit 17
- 2826 Versailles Oak Ln
- 6401 Deihl Rd Unit 1006
- 6401 Deihl Rd Unit 505
- 5836 Sampley Way Unit 5836
- 7115 Drowsy Pine Dr
- 5822 Black Gum Dr
- 6346 Wilshire Ridge
- 6430 Wilshire Fern
- 7407 Hollister Ridge
- 6443 Wilshire Fern
- 6442 Wilshire Lakes
- 6000 Hollister St
- 5826 Burr Oak Dr
- 5454 Hollister St
- 6565 Hollister St
- 5726 Rucio Ln
- 7630 N Linpar Ct
- 7550 Wilshire Place Dr
- 7200 Pinemont Dr
- 5801 Lumberdale Rd Unit 127
- 5801 Lumberdale Rd Unit 165
- 5801 Lumberdale Rd Unit 166
- 6969 Hollister St

