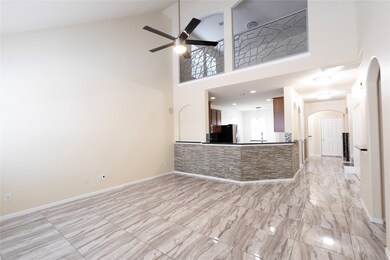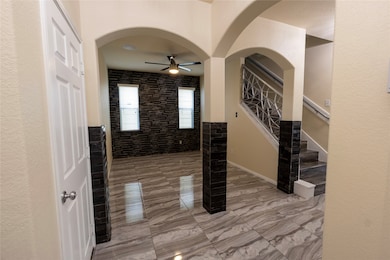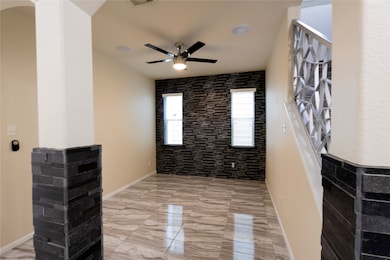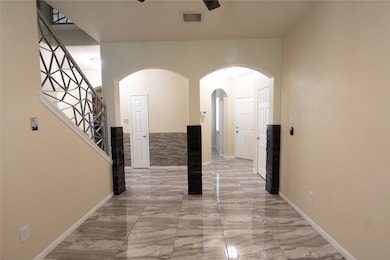6442 Wilshire Lakes Houston, TX 77040
Fairbanks-Northwest Crossing NeighborhoodHighlights
- Deck
- Traditional Architecture
- High Ceiling
- Jersey Village High School Rated A-
- Hydromassage or Jetted Bathtub
- 3-minute walk to Cole Creek Park
About This Home
Beautiful home in a gated community. Featuring 4 bedrooms and a game room, primary bedroom downstairs! Upgrades galore, granite countertop, granite window sill, porcelain downstairs flooring, open kitchen concepts. Upgrades included fresh paint, custom railings, new lights fixtures, new mirrors, stainless steel fridge, double pane windows, surround sounds, laminate floorings and much more, this is one of a kind in the neighborhood. The backyard is great for a nice serene tranquil. School is in the award winning Cyfair ISD and NEVER flooded.
Home Details
Home Type
- Single Family
Est. Annual Taxes
- $4,282
Year Built
- Built in 2013
Lot Details
- 3,334 Sq Ft Lot
- Back Yard Fenced
- Cleared Lot
Parking
- 2 Car Attached Garage
Home Design
- Traditional Architecture
Interior Spaces
- 2,233 Sq Ft Home
- 2-Story Property
- Dry Bar
- High Ceiling
- Ceiling Fan
- Window Treatments
- Entrance Foyer
- Family Room Off Kitchen
- Living Room
- Breakfast Room
- Dining Room
- Game Room
- Utility Room
- Gas Dryer Hookup
Kitchen
- Breakfast Bar
- Convection Oven
- Gas Range
- Free-Standing Range
- Microwave
- Dishwasher
- Granite Countertops
- Disposal
Flooring
- Laminate
- Tile
- Travertine
Bedrooms and Bathrooms
- 4 Bedrooms
- En-Suite Primary Bedroom
- Double Vanity
- Hydromassage or Jetted Bathtub
- Bathtub with Shower
- Separate Shower
Home Security
- Prewired Security
- Security Gate
- Fire and Smoke Detector
Eco-Friendly Details
- ENERGY STAR Qualified Appliances
- Energy-Efficient Thermostat
Outdoor Features
- Deck
- Patio
Schools
- Holbrook Elementary School
- Dean Middle School
- Jersey Village High School
Utilities
- Central Heating and Cooling System
- Heating System Uses Gas
- Programmable Thermostat
Listing and Financial Details
- Property Available on 6/10/25
- Long Term Lease
Community Details
Overview
- Kam Mgmt Services, Llc Association
- Wilshire Court Sec 2 Subdivision
Pet Policy
- No Pets Allowed
Security
- Card or Code Access
Map
Source: Houston Association of REALTORS®
MLS Number: 66009635
APN: 1285410010005
- 6310 Wilshire Fern
- 7115 Drowsy Pine Dr
- 7414 Hollister Spring
- 7231 Pine Grove Dr
- 7402 Hollister Ridge
- 6011 Knotty Wood Dr
- 7120 Cole Creek Dr
- 5860 Sampley Way Unit 5860
- 7606 N Linpar Ct
- 7603 S Linpar Ct
- 5830 Sampley Way Unit 5830
- 5834 Shurmard Dr
- 5822 Shurmard Dr
- 6946 Cole Creek Dr
- 6103 Pine Cove Dr
- 8603 Twisting Vine Ln
- 5710 Pampero Ln
- 5703 Pampero Ln
- 6827 Rocinante Ln
- 6809 Troya Ln
- 6439 Wilshire Ridge
- 6000 Hollister St
- 5930 Hollister Cole
- 6426 E Linpar Ct
- 6565 Hollister St
- 5860 Sampley Way Unit 5860
- 7550 Wilshire Place Dr
- 6969 Hollister St
- 5842 Sampley Way Unit 5842
- 5826 Shurmard Dr
- 7055 Hollister St
- 5819 Anaqua Dr
- 7258 Junco Dr
- 5454 Hollister St
- 8000-8001 W Tidwell Rd
- 5703 Pampero Ln
- 8007 Ellinger Ln
- 5801 Lumberdale Rd Unit 66
- 7200 Pinemont Dr
- 5800 Lumberdale Rd







