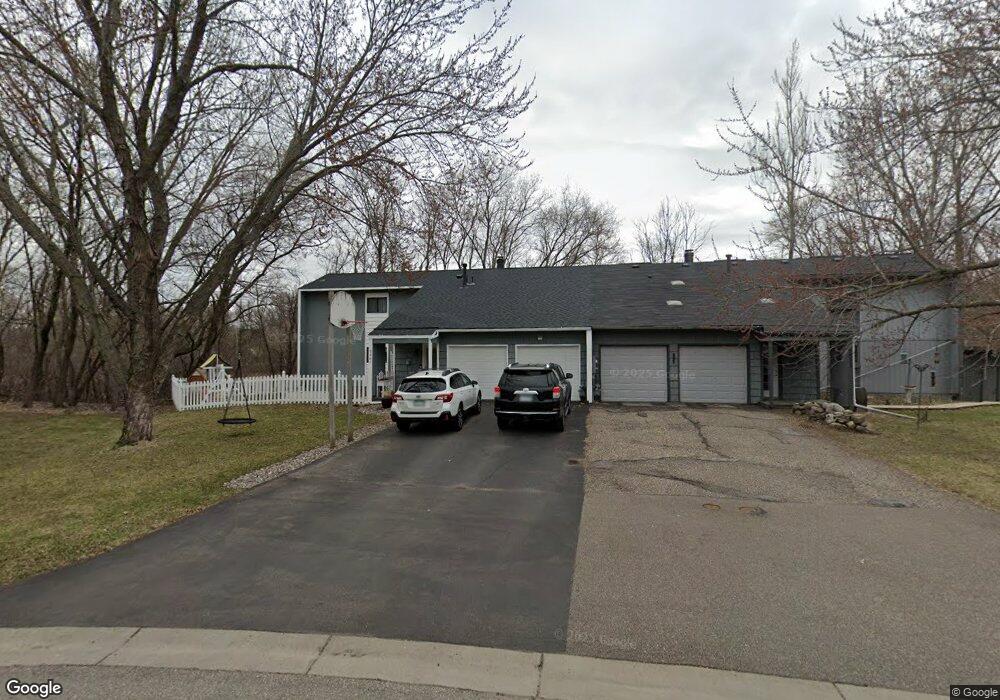5861 Covington Ln Minnetonka, MN 55345
Estimated Value: $354,000 - $383,000
4
Beds
3
Baths
1,944
Sq Ft
$190/Sq Ft
Est. Value
About This Home
This home is located at 5861 Covington Ln, Minnetonka, MN 55345 and is currently estimated at $370,030, approximately $190 per square foot. 5861 Covington Ln is a home located in Hennepin County with nearby schools including Clear Springs Elementary School, Minnetonka West Middle School, and Minnetonka Senior High School.
Ownership History
Date
Name
Owned For
Owner Type
Purchase Details
Closed on
Aug 23, 2018
Sold by
Beckedahl Lynne K and Hanauer Lynne K
Bought by
Kontny Russell C and Kontny Ekaterina A
Current Estimated Value
Home Financials for this Owner
Home Financials are based on the most recent Mortgage that was taken out on this home.
Original Mortgage
$230,743
Outstanding Balance
$201,987
Interest Rate
4.87%
Mortgage Type
FHA
Estimated Equity
$168,043
Purchase Details
Closed on
Mar 27, 1997
Sold by
Ackerman Rosalie and Ackerman Corby
Bought by
Hanauer Lynn
Create a Home Valuation Report for This Property
The Home Valuation Report is an in-depth analysis detailing your home's value as well as a comparison with similar homes in the area
Home Values in the Area
Average Home Value in this Area
Purchase History
| Date | Buyer | Sale Price | Title Company |
|---|---|---|---|
| Kontny Russell C | $235,000 | Edgewater Title Group Llc | |
| Hanauer Lynn | $116,500 | -- |
Source: Public Records
Mortgage History
| Date | Status | Borrower | Loan Amount |
|---|---|---|---|
| Open | Kontny Russell C | $230,743 |
Source: Public Records
Tax History Compared to Growth
Tax History
| Year | Tax Paid | Tax Assessment Tax Assessment Total Assessment is a certain percentage of the fair market value that is determined by local assessors to be the total taxable value of land and additions on the property. | Land | Improvement |
|---|---|---|---|---|
| 2024 | $3,428 | $276,700 | $126,500 | $150,200 |
| 2023 | $3,280 | $272,000 | $126,500 | $145,500 |
| 2022 | $2,733 | $256,800 | $126,500 | $130,300 |
| 2021 | $2,910 | $212,200 | $115,000 | $97,200 |
| 2020 | $2,874 | $224,600 | $115,000 | $109,600 |
| 2019 | $2,347 | $213,900 | $115,000 | $98,900 |
| 2018 | $2,162 | $178,700 | $60,000 | $118,700 |
| 2017 | $2,506 | $187,400 | $60,000 | $127,400 |
| 2016 | $2,686 | $198,300 | $60,000 | $138,300 |
| 2015 | $2,377 | $178,200 | $60,000 | $118,200 |
| 2014 | -- | $175,600 | $60,000 | $115,600 |
Source: Public Records
Map
Nearby Homes
- 5980 Covington Terrace
- 18130 Covington Path
- 18502 Apple Tree Ct
- 5534 Conifer Trail
- 5826 Salisbury Ave
- 6281 Whispering Oaks Dr
- 5800 Scenic Heights Dr
- 6285 Duck Lake Rd
- 16816 Excelsior Blvd
- 17238 Millwood Rd
- 17110 Claycross Way
- 18863 Broadmoore Dr
- 19500 Silver Lake Trail
- 5130 Clear Spring Rd
- 16848 Patricia Ln
- 17034 Clear Spring Terrace
- 16515 Hilltop Terrace
- 5317 Forest Rd
- 18701 South Ln
- 5026 Clear Spring Dr
- 5871 Covington Ln
- 5851 Covington Ln
- 5891 Covington Ln
- 5840 Covington Ln
- 5841 Covington Ln
- 5850 Covington Ln
- 17924 Bell Cir W
- 5901 Covington Ln
- 5830 Covington Ln
- 5901 Covington Terrace
- 5900 Covington Ln
- 17918 Bell Cir W
- 5821 Covington Ln
- 5820 Covington Ln
- 5931 Covington Terrace
- 5910 Covington Ln
- 5831 Covington Terrace
- 5810 Covington Ln
- 5920 Covington Terrace
- 5830 Bell Cir
