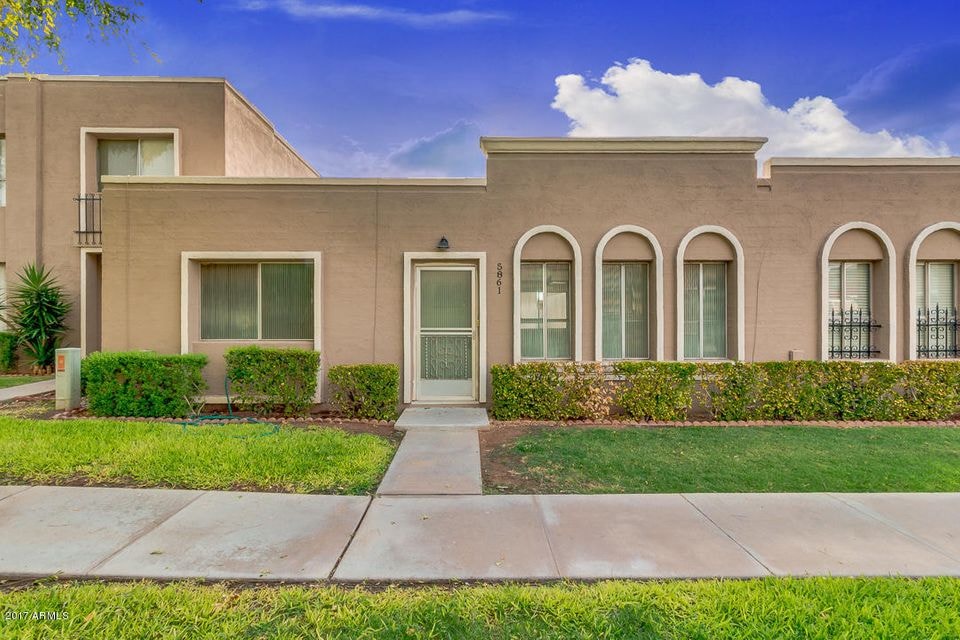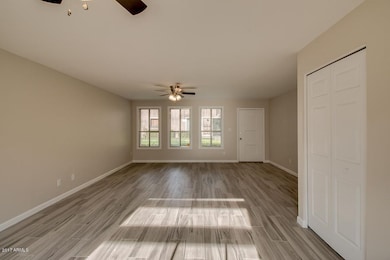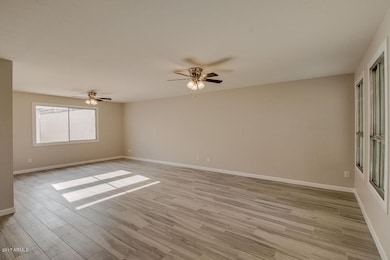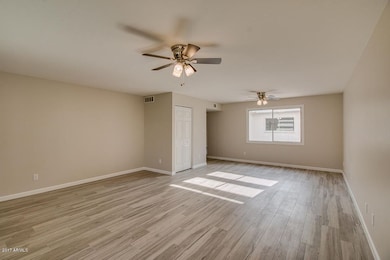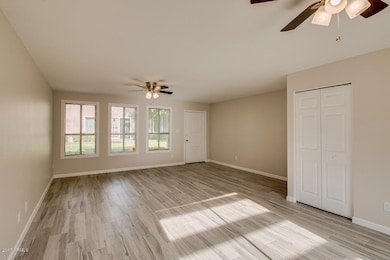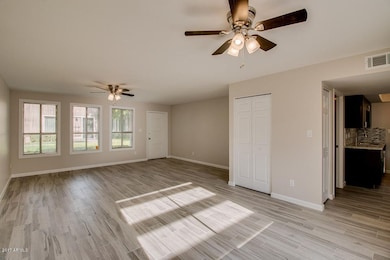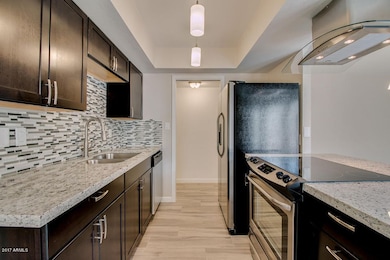
5861 E Thomas Rd Scottsdale, AZ 85251
South Scottsdale NeighborhoodHighlights
- Clubhouse
- Granite Countertops
- Breakfast Bar
- Phoenix Coding Academy Rated A
- Heated Community Pool
- Patio
About This Home
As of December 2019WOW what a gorgeous property...This 3 bed/2 bath home sits in the middle of the complex. House boasts: Granite Counters, New Cabinets, Stainless Steel Appliances, Custom Backsplash, Breakfast Bar, Dining Room, Plank Tile Wood-Like Flooring, Upgraded Carpet, New Fixtures, Fresh Paint, New Baseboards and Trim, New Doors, Large Master with Double Closets, Custom Bathrooms, Cfans t/o, Private Back Patio and Much More. Fantastic location just minutes from Old Town Scottsdale and Mill Ave. Wonderful restaurants all around. Close to Shopping, Dining and Entertainment. Loops 202 and 101 along with the 143 nearby for quick commute anywhere in the Valley. Do not miss out on this amazing opportunity to purchase a turn key, truly Well-Done HOME!!
Co-Listed By
Rob Russman
Redfin Corporation License #SA651540000
Last Buyer's Agent
James Combs
HomeSmart License #SA645660000
Townhouse Details
Home Type
- Townhome
Est. Annual Taxes
- $1,449
Year Built
- Built in 1971
Lot Details
- 2,882 Sq Ft Lot
- Two or More Common Walls
- Chain Link Fence
- Grass Covered Lot
HOA Fees
- $172 Monthly HOA Fees
Home Design
- Built-Up Roof
- Block Exterior
- Stucco
Interior Spaces
- 1,544 Sq Ft Home
- 1-Story Property
- Ceiling Fan
Kitchen
- Breakfast Bar
- Granite Countertops
Flooring
- Carpet
- Tile
Bedrooms and Bathrooms
- 3 Bedrooms
- Remodeled Bathroom
- 2 Bathrooms
Parking
- 2 Carport Spaces
- Assigned Parking
Outdoor Features
- Patio
Schools
- Orangedale Junior High Prep Academy
- Camelback High School
Utilities
- Refrigerated Cooling System
- Heating Available
- High Speed Internet
- Cable TV Available
Listing and Financial Details
- Tax Lot 30
- Assessor Parcel Number 129-27-103
Community Details
Overview
- Association fees include roof repair, insurance, sewer, pest control, ground maintenance, front yard maint, trash, maintenance exterior
- Villa Solano Association, Phone Number (602) 957-9191
- Villa Solano Subdivision
Amenities
- Clubhouse
- Recreation Room
Recreation
- Heated Community Pool
Ownership History
Purchase Details
Home Financials for this Owner
Home Financials are based on the most recent Mortgage that was taken out on this home.Purchase Details
Home Financials for this Owner
Home Financials are based on the most recent Mortgage that was taken out on this home.Purchase Details
Home Financials for this Owner
Home Financials are based on the most recent Mortgage that was taken out on this home.Similar Homes in Scottsdale, AZ
Home Values in the Area
Average Home Value in this Area
Purchase History
| Date | Type | Sale Price | Title Company |
|---|---|---|---|
| Warranty Deed | $287,000 | Empire West Title Agency Llc | |
| Warranty Deed | $255,037 | Security Title Agency Inc | |
| Cash Sale Deed | $175,777 | Security Title Agency Inc |
Mortgage History
| Date | Status | Loan Amount | Loan Type |
|---|---|---|---|
| Previous Owner | $229,534 | New Conventional |
Property History
| Date | Event | Price | Change | Sq Ft Price |
|---|---|---|---|---|
| 12/02/2019 12/02/19 | Sold | $287,000 | -4.3% | $186 / Sq Ft |
| 11/14/2019 11/14/19 | Pending | -- | -- | -- |
| 10/21/2019 10/21/19 | Price Changed | $299,900 | -3.9% | $194 / Sq Ft |
| 10/05/2019 10/05/19 | Price Changed | $312,000 | -0.9% | $202 / Sq Ft |
| 08/14/2019 08/14/19 | For Sale | $314,900 | +23.5% | $204 / Sq Ft |
| 09/07/2017 09/07/17 | Sold | $255,000 | +2.0% | $165 / Sq Ft |
| 07/25/2017 07/25/17 | For Sale | $249,999 | +42.2% | $162 / Sq Ft |
| 02/28/2017 02/28/17 | Sold | $175,777 | +18.0% | $114 / Sq Ft |
| 02/13/2017 02/13/17 | Pending | -- | -- | -- |
| 02/07/2017 02/07/17 | For Sale | $149,000 | -- | $97 / Sq Ft |
Tax History Compared to Growth
Tax History
| Year | Tax Paid | Tax Assessment Tax Assessment Total Assessment is a certain percentage of the fair market value that is determined by local assessors to be the total taxable value of land and additions on the property. | Land | Improvement |
|---|---|---|---|---|
| 2025 | $1,450 | $15,427 | -- | -- |
| 2024 | $1,447 | $14,693 | -- | -- |
| 2023 | $1,447 | $31,210 | $6,240 | $24,970 |
| 2022 | $1,380 | $24,710 | $4,940 | $19,770 |
| 2021 | $1,446 | $23,230 | $4,640 | $18,590 |
| 2020 | $1,423 | $21,750 | $4,350 | $17,400 |
| 2019 | $1,428 | $18,920 | $3,780 | $15,140 |
| 2018 | $1,339 | $16,370 | $3,270 | $13,100 |
| 2017 | $1,475 | $14,460 | $2,890 | $11,570 |
| 2016 | $1,449 | $12,500 | $2,500 | $10,000 |
| 2015 | $1,394 | $10,750 | $2,150 | $8,600 |
Agents Affiliated with this Home
-
J
Seller's Agent in 2019
James Combs
HomeSmart
-
Anthony Champy

Buyer's Agent in 2019
Anthony Champy
RE/MAX
(602) 332-5337
1 in this area
83 Total Sales
-
Scott Morgan

Seller's Agent in 2017
Scott Morgan
eXp Realty
(480) 861-2212
15 in this area
98 Total Sales
-
Matt Milton
M
Seller's Agent in 2017
Matt Milton
DPR Realty
(480) 994-0800
17 Total Sales
-
Rob Russman
R
Seller Co-Listing Agent in 2017
Rob Russman
Redfin Corporation
-
Dale Milton

Seller Co-Listing Agent in 2017
Dale Milton
DPR Realty
(480) 231-4639
21 Total Sales
Map
Source: Arizona Regional Multiple Listing Service (ARMLS)
MLS Number: 5637817
APN: 129-27-103
- 6019 E Windsor Ave
- 2409 N 57th St
- 5525 E Thomas Rd Unit O11
- 5525 E Thomas Rd Unit M9
- 5525 E Thomas Rd Unit H1
- 5525 E Thomas Rd Unit K16
- 5525 E Thomas Rd Unit R11
- 5525 E Thomas Rd Unit N5
- 5525 E Thomas Rd Unit N1
- 2312 N 58th St
- 5446 E Cambridge Ave
- 5926 E Vernon Ave
- 2319 N 58th St
- 2839 N 61st St
- 3106 N Valencia Ln
- 5744 E Oak St
- 5971 E Orange Blossom Ln
- 2938 N 61st Place Unit 234
- 5533 E Earll Dr
- 3014 N 61st Place
