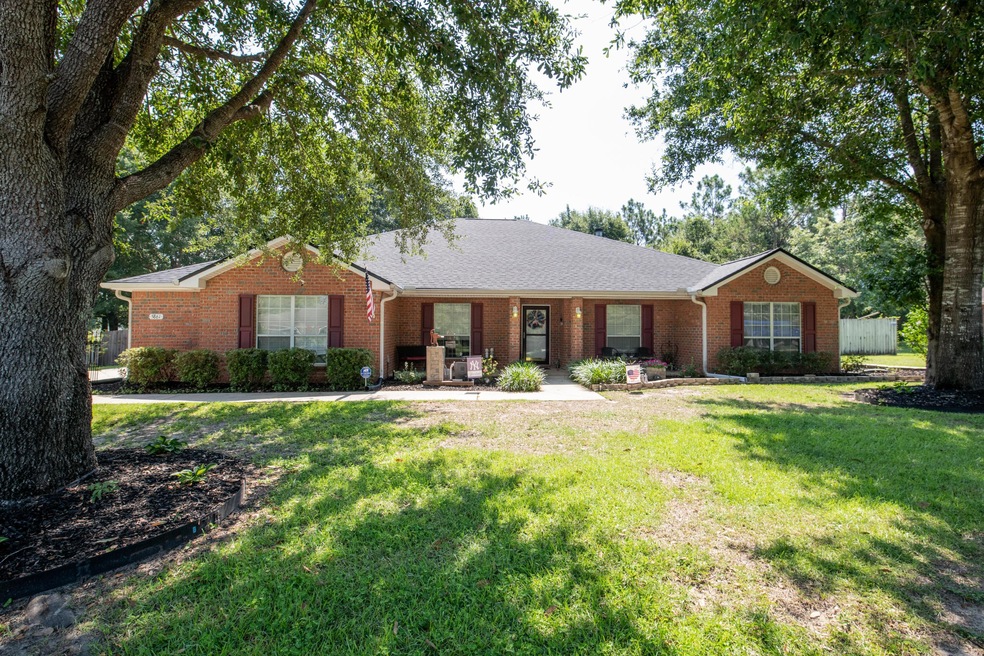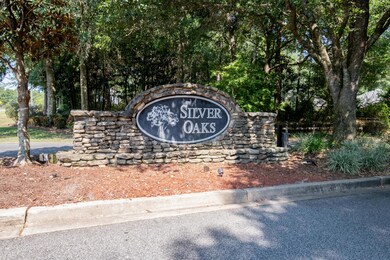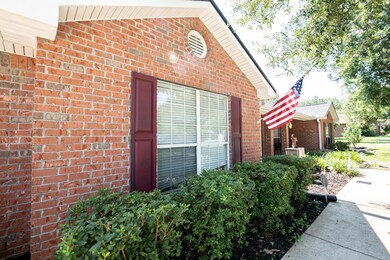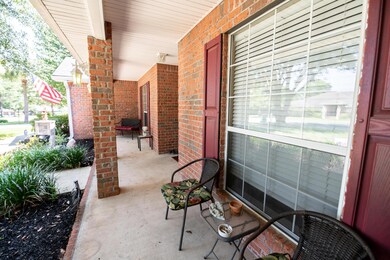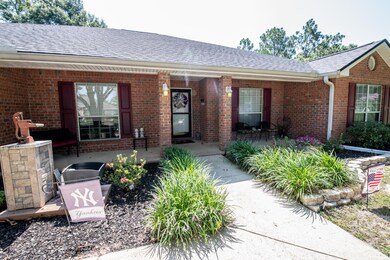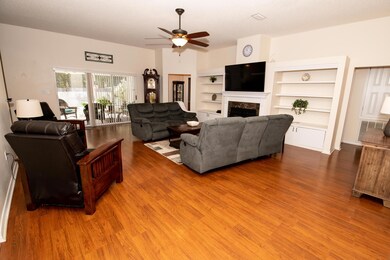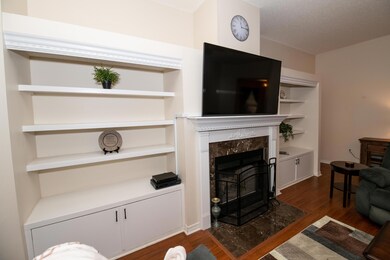
5861 Hunting Meadows Dr Crestview, FL 32536
Estimated Value: $390,000 - $406,000
Highlights
- Contemporary Architecture
- Screened Porch
- Breakfast Room
- Newly Painted Property
- Home Office
- Fireplace
About This Home
As of September 2019Silver Oaks with sidewalks, light post in the yard, custom street signs, and community amenities of pool, picnic, and playground. Away from the hussle and bussle of the city you can relax on the covered front porch. Amazing kitchen with a center island that boast a wine cabinet and plenty of storage. Granite counter tops and stainless steel appliances. Master en-suite is brimming with 2 walk-in closets, private water closet and more. Family room has built-in storage and wood burning fireplace. A separate office with double door and no it isn't one of the bedrooms. The slider leading to the screened porch slides into itself. Additional bedrooms are on opposite side of master and 1 on its own wing with a bath. New Roof 2019. The shed conveys. A garden is ready for planting. Sprinkler system in place, the backyard backs up to natural woods with gate at the back, there is also a double gate and single gate on either side. The home has gutters as well!
Last Agent to Sell the Property
ERA American Real Estate License #3045328 Listed on: 08/01/2019
Home Details
Home Type
- Single Family
Est. Annual Taxes
- $2,043
Year Built
- Built in 2001
Lot Details
- Lot Dimensions are 127 x 121 x 120 x 127
- Property fronts a county road
- Back Yard Fenced
- Interior Lot
- Level Lot
- Sprinkler System
- Cleared Lot
- Property is zoned County, Resid Single
HOA Fees
- $14 Monthly HOA Fees
Parking
- 2 Car Attached Garage
- Automatic Garage Door Opener
Home Design
- Contemporary Architecture
- Newly Painted Property
- Frame Construction
- Dimensional Roof
- Ridge Vents on the Roof
- Composition Shingle Roof
- Vinyl Siding
- Vinyl Trim
- Three Sided Brick Exterior Elevation
Interior Spaces
- 2,822 Sq Ft Home
- 1-Story Property
- Woodwork
- Ceiling Fan
- Recessed Lighting
- Track Lighting
- Fireplace
- Insulated Doors
- Entrance Foyer
- Living Room
- Breakfast Room
- Dining Room
- Home Office
- Screened Porch
- Pull Down Stairs to Attic
- Fire and Smoke Detector
Kitchen
- Induction Cooktop
- Microwave
- Dishwasher
- Kitchen Island
- Disposal
Flooring
- Painted or Stained Flooring
- Wall to Wall Carpet
- Laminate
- Tile
Bedrooms and Bathrooms
- 4 Bedrooms
- En-Suite Primary Bedroom
- 3 Full Bathrooms
- Cultured Marble Bathroom Countertops
- Dual Vanity Sinks in Primary Bathroom
- Separate Shower in Primary Bathroom
Laundry
- Laundry Room
- Exterior Washer Dryer Hookup
Eco-Friendly Details
- Energy-Efficient Doors
Outdoor Features
- Open Patio
- Shed
Schools
- Bob Sikes Elementary School
- Davidson Middle School
- Crestview High School
Utilities
- Central Heating and Cooling System
- Electric Water Heater
- Septic Tank
Listing and Financial Details
- Assessor Parcel Number 32-4N-23-2233-000B-0190
Community Details
Overview
- Silver Oaks Ph 1 Subdivision
- The community has rules related to covenants
Amenities
- Picnic Area
Recreation
- Community Playground
Ownership History
Purchase Details
Home Financials for this Owner
Home Financials are based on the most recent Mortgage that was taken out on this home.Purchase Details
Home Financials for this Owner
Home Financials are based on the most recent Mortgage that was taken out on this home.Purchase Details
Home Financials for this Owner
Home Financials are based on the most recent Mortgage that was taken out on this home.Purchase Details
Home Financials for this Owner
Home Financials are based on the most recent Mortgage that was taken out on this home.Purchase Details
Home Financials for this Owner
Home Financials are based on the most recent Mortgage that was taken out on this home.Purchase Details
Similar Homes in Crestview, FL
Home Values in the Area
Average Home Value in this Area
Purchase History
| Date | Buyer | Sale Price | Title Company |
|---|---|---|---|
| Price Lisa | -- | Moulton Land Title Inc | |
| Price Steven A | $274,857 | Old South Landtitle Co Inc | |
| Trautz Charles | $230,000 | Stewart Title Company | |
| Taylor Steven E | $237,000 | H & S Title & Escrow Inc | |
| Willis James L | $180,900 | -- | |
| Whitworth Builders Inc | $18,500 | -- |
Mortgage History
| Date | Status | Borrower | Loan Amount |
|---|---|---|---|
| Open | Price Lisa | $215,000 | |
| Closed | Price Steven A | $275,000 | |
| Previous Owner | Trautz Charles | $184,000 | |
| Previous Owner | Taylor Steven E | $246,350 | |
| Previous Owner | Taylor Steven E | $244,821 | |
| Previous Owner | Willis James L | $90,000 | |
| Previous Owner | Willis James L | $14,942 | |
| Previous Owner | Willis James L | $184,518 |
Property History
| Date | Event | Price | Change | Sq Ft Price |
|---|---|---|---|---|
| 09/12/2019 09/12/19 | Sold | $275,000 | 0.0% | $97 / Sq Ft |
| 08/13/2019 08/13/19 | Pending | -- | -- | -- |
| 08/01/2019 08/01/19 | For Sale | $275,000 | -- | $97 / Sq Ft |
Tax History Compared to Growth
Tax History
| Year | Tax Paid | Tax Assessment Tax Assessment Total Assessment is a certain percentage of the fair market value that is determined by local assessors to be the total taxable value of land and additions on the property. | Land | Improvement |
|---|---|---|---|---|
| 2024 | $2,043 | $243,763 | -- | -- |
| 2023 | $2,043 | $236,663 | $0 | $0 |
| 2022 | $1,995 | $229,770 | $0 | $0 |
| 2021 | $1,999 | $223,078 | $0 | $0 |
| 2020 | $1,932 | $219,998 | $0 | $0 |
| 2019 | $1,810 | $200,068 | $0 | $0 |
| 2018 | $1,798 | $196,338 | $0 | $0 |
| 2017 | $1,794 | $192,300 | $0 | $0 |
| 2016 | $1,748 | $188,345 | $0 | $0 |
| 2015 | $1,795 | $187,036 | $0 | $0 |
| 2014 | $1,802 | $185,552 | $0 | $0 |
Agents Affiliated with this Home
-
Marsha Babe

Seller's Agent in 2019
Marsha Babe
ERA American Real Estate
(850) 803-9498
193 Total Sales
-
Bethany Mixson
B
Seller Co-Listing Agent in 2019
Bethany Mixson
ERA American Real Estate
(850) 499-8848
91 Total Sales
-
Mildred Heaton
M
Buyer's Agent in 2019
Mildred Heaton
Mildred C Heaton Realty Inc
(850) 682-3683
75 Total Sales
Map
Source: Emerald Coast Association of REALTORS®
MLS Number: 828429
APN: 32-4N-23-2233-000B-0190
- 2615 Sorrel Ridge Rd
- 5878 Saratoga Dr
- 5848 Saratoga Dr
- 5902 Roberts Rd
- 5848 Calumet Ct
- 2743 Louis Cir
- 2733 Louis Cir
- 2711 Louis Cir
- 2709 Louis Cir
- 2720 Louis Cir
- 2707 Louis Cir
- 2718 Louis Cir
- 2716 Louis Cir
- 2702 Louis Cir
- 2712 Louis Cir
- 2710 Louis Cir
- 5930 Wind Trace Rd
- 2504 Chinook Dr
- 5908 Silvercrest Blvd
- 5904 Silvercrest Blvd
- 5861 Hunting Meadows Dr
- 2614 Sorrel Ridge Rd
- 5859 Hunting Meadows Dr
- 5863 Hunting Meadows Dr
- 2616 Sorrel Ridge Rd
- 5862 Hunting Meadows Dr
- 2612 Sorrel Ridge Rd
- 5860 Hunting Meadows Dr
- 5857 Hunting Meadows Dr
- 5865 Hunting Meadows Dr
- 5864 Hunting Meadows Dr
- 2618 Sorrel Ridge Rd
- 5858 Hunting Meadows Dr
- 2607 Pinto Ln
- 2610 Sorrel Ridge Rd
- 2606 Pinto Ln
- 2608 Palamino Trail
- 5855 Hunting Meadows Dr
- 5867 Hunting Meadows Dr
- 5856 Hunting Meadows Dr
