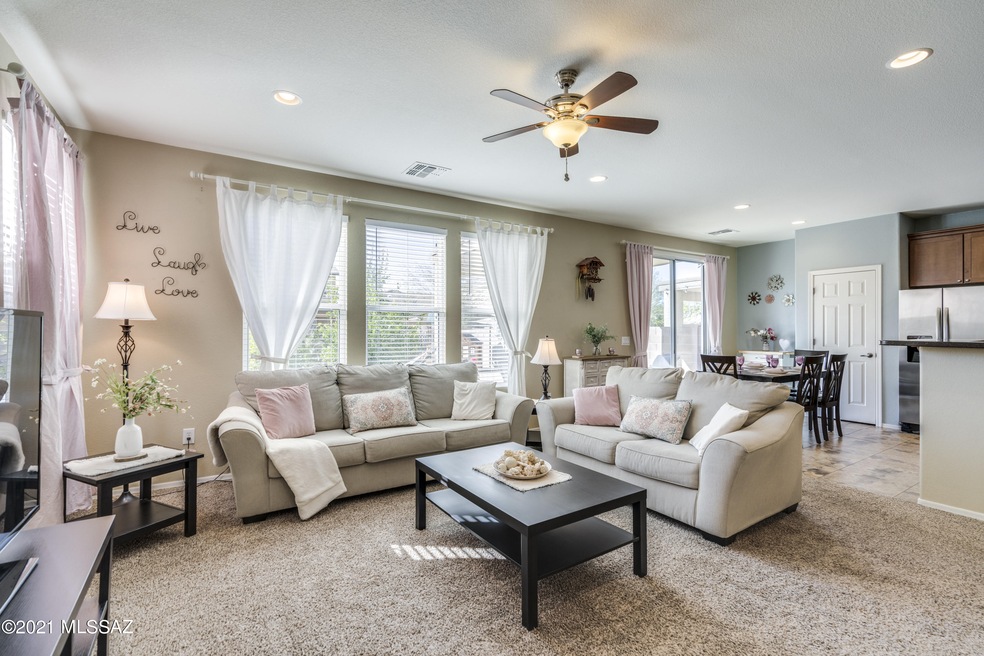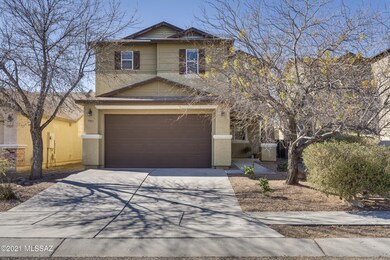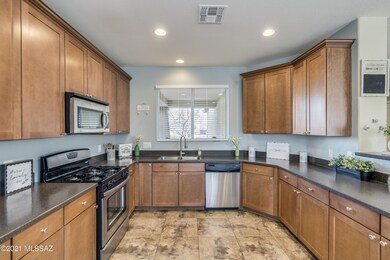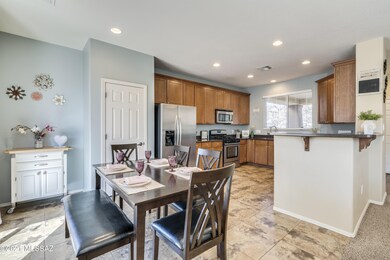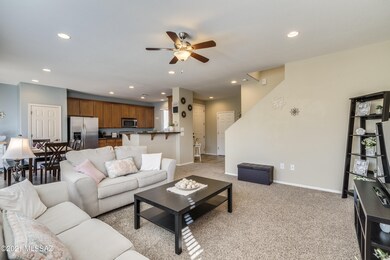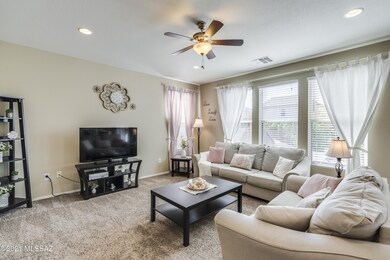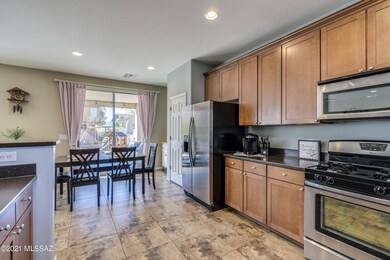
5861 N Orangetip Dr Tucson, AZ 85741
Highlights
- 2 Car Garage
- Bonus Room
- Corian Countertops
- Contemporary Architecture
- Great Room
- Covered patio or porch
About This Home
As of March 2021A Must See! This well maintained 3 BR, 3 BA home in a very desirable area features a spacious open floorplan. Prepare meals in the large kitchen with beautiful cabinets, stainless steel appliances, Corian counter tops & breakfast bar. Relax in the beautifully landscaped backyard under the covered patio completed with firepit, built-in BBQ and vegetable garden. Large bonus/media room on second level with built-in surround sound provide plenty of space for your hobbies. The finished garage with epoxy flooring offers abundance of cabinets & shelves. The Loop is in walking distance. You will be close to shopping, restaurants, freeway, and 3 neighborhood parks. Move-In Ready!
Last Agent to Sell the Property
Tierra Antigua Realty Listed on: 02/05/2021

Last Buyer's Agent
Jillian Barnes
Long Realty
Home Details
Home Type
- Single Family
Est. Annual Taxes
- $2,572
Year Built
- Built in 2007
Lot Details
- 5,227 Sq Ft Lot
- East Facing Home
- East or West Exposure
- Wrought Iron Fence
- Block Wall Fence
- Drip System Landscaping
- Paved or Partially Paved Lot
- Landscaped with Trees
- Vegetable Garden
- Back and Front Yard
- Property is zoned Pima County - CR4
HOA Fees
- $44 Monthly HOA Fees
Home Design
- Contemporary Architecture
- Frame With Stucco
- Shingle Roof
Interior Spaces
- 2,158 Sq Ft Home
- 2-Story Property
- Sound System
- Ceiling height of 9 feet or more
- Ceiling Fan
- Double Pane Windows
- Great Room
- Dining Area
- Bonus Room
- Fire and Smoke Detector
Kitchen
- Breakfast Bar
- Walk-In Pantry
- Gas Oven
- Plumbed For Gas In Kitchen
- Gas Cooktop
- Microwave
- Dishwasher
- Stainless Steel Appliances
- Corian Countertops
- Disposal
Flooring
- Carpet
- Pavers
- Ceramic Tile
Bedrooms and Bathrooms
- 3 Bedrooms
- Split Bedroom Floorplan
- Walk-In Closet
- Powder Room
- Pedestal Sink
- Dual Vanity Sinks in Primary Bathroom
- Bathtub with Shower
- Shower Only
- Exhaust Fan In Bathroom
Laundry
- Laundry Room
- Gas Dryer Hookup
Parking
- 2 Car Garage
- Garage Door Opener
- Driveway
Outdoor Features
- Covered patio or porch
- Exterior Lighting
- Built-In Barbecue
- Play Equipment
Schools
- Walker Elementary School
- La Cima Middle School
- Amphitheater High School
Utilities
- Forced Air Heating and Cooling System
- Heating System Uses Natural Gas
- Natural Gas Water Heater
- High Speed Internet
- Phone Connected
- Cable TV Available
Community Details
Overview
- Association fees include common area maintenance, front yard maint, garbage collection
- $100 HOA Transfer Fee
- Mariposa Trail C. A. Association, Phone Number (520) 623-2324
- Mariposa Trail Subdivision
- The community has rules related to deed restrictions
Recreation
- Park
- Jogging Path
Ownership History
Purchase Details
Home Financials for this Owner
Home Financials are based on the most recent Mortgage that was taken out on this home.Purchase Details
Home Financials for this Owner
Home Financials are based on the most recent Mortgage that was taken out on this home.Purchase Details
Home Financials for this Owner
Home Financials are based on the most recent Mortgage that was taken out on this home.Purchase Details
Home Financials for this Owner
Home Financials are based on the most recent Mortgage that was taken out on this home.Purchase Details
Home Financials for this Owner
Home Financials are based on the most recent Mortgage that was taken out on this home.Purchase Details
Home Financials for this Owner
Home Financials are based on the most recent Mortgage that was taken out on this home.Similar Homes in Tucson, AZ
Home Values in the Area
Average Home Value in this Area
Purchase History
| Date | Type | Sale Price | Title Company |
|---|---|---|---|
| Interfamily Deed Transfer | -- | Long Title Agency Inc | |
| Warranty Deed | $315,000 | Long Title Agency Inc | |
| Warranty Deed | $257,000 | Catalina Title Agency | |
| Warranty Deed | $244,000 | Title Security Agency Llc | |
| Warranty Deed | $194,000 | Stewart Title & Trust Of Tuc | |
| Warranty Deed | $194,000 | Stewart Title & Trust Of Tuc | |
| Cash Sale Deed | $130,000 | Metia | |
| Special Warranty Deed | -- | Tfati | |
| Warranty Deed | $307,271 | Tfati | |
| Warranty Deed | -- | Tfati | |
| Special Warranty Deed | -- | Tfati |
Mortgage History
| Date | Status | Loan Amount | Loan Type |
|---|---|---|---|
| Open | $462,000 | New Conventional | |
| Closed | $232,500 | New Conventional | |
| Previous Owner | $262,525 | VA | |
| Previous Owner | $226,223 | VA | |
| Previous Owner | $190,148 | FHA | |
| Previous Owner | $61,455 | Stand Alone Second | |
| Previous Owner | $245,816 | New Conventional |
Property History
| Date | Event | Price | Change | Sq Ft Price |
|---|---|---|---|---|
| 03/29/2021 03/29/21 | Sold | $315,000 | 0.0% | $146 / Sq Ft |
| 02/27/2021 02/27/21 | Pending | -- | -- | -- |
| 02/05/2021 02/05/21 | For Sale | $315,000 | +22.6% | $146 / Sq Ft |
| 12/05/2019 12/05/19 | Sold | $257,000 | 0.0% | $127 / Sq Ft |
| 11/05/2019 11/05/19 | Pending | -- | -- | -- |
| 08/29/2019 08/29/19 | For Sale | $257,000 | +5.3% | $127 / Sq Ft |
| 02/22/2018 02/22/18 | Sold | $244,000 | 0.0% | $121 / Sq Ft |
| 01/23/2018 01/23/18 | Pending | -- | -- | -- |
| 11/17/2017 11/17/17 | For Sale | $244,000 | +25.8% | $121 / Sq Ft |
| 09/26/2014 09/26/14 | Sold | $194,000 | 0.0% | $96 / Sq Ft |
| 08/27/2014 08/27/14 | Pending | -- | -- | -- |
| 08/07/2014 08/07/14 | For Sale | $194,000 | +49.2% | $96 / Sq Ft |
| 06/28/2013 06/28/13 | Sold | $130,000 | 0.0% | $64 / Sq Ft |
| 05/29/2013 05/29/13 | Pending | -- | -- | -- |
| 01/19/2013 01/19/13 | For Sale | $130,000 | -- | $64 / Sq Ft |
Tax History Compared to Growth
Tax History
| Year | Tax Paid | Tax Assessment Tax Assessment Total Assessment is a certain percentage of the fair market value that is determined by local assessors to be the total taxable value of land and additions on the property. | Land | Improvement |
|---|---|---|---|---|
| 2024 | $2,615 | $17,893 | -- | -- |
| 2023 | $2,563 | $17,041 | $0 | $0 |
| 2022 | $2,563 | $19,414 | $0 | $0 |
| 2021 | $2,516 | $18,319 | $0 | $0 |
| 2020 | $2,572 | $18,319 | $0 | $0 |
| 2019 | $2,594 | $18,478 | $0 | $0 |
| 2018 | $2,489 | $16,463 | $0 | $0 |
| 2017 | $2,451 | $16,463 | $0 | $0 |
| 2016 | $2,274 | $15,688 | $0 | $0 |
| 2015 | $2,482 | $14,941 | $0 | $0 |
Agents Affiliated with this Home
-
Cornelia Boettger-Nestler

Seller's Agent in 2021
Cornelia Boettger-Nestler
Tierra Antigua Realty
(520) 609-3374
3 in this area
20 Total Sales
-
J
Buyer's Agent in 2021
Jillian Barnes
Long Realty
-
J
Seller's Agent in 2019
John Anderson
Russ Lyon Sotheby's International Realty
-
C
Buyer's Agent in 2019
Cornelia Nestler
Ochoa Realty & Property Management
-
M
Seller's Agent in 2018
Michael Muehlstedt
Russ Lyon Sotheby's International Realty
-
Luz Wierzbinski
L
Seller's Agent in 2014
Luz Wierzbinski
D Realty & Property Management
(520) 271-3892
1 in this area
18 Total Sales
Map
Source: MLS of Southern Arizona
MLS Number: 22103172
APN: 101-11-6100
- 2772 W Leafwing Dr
- 5898 N Dartwhite Dr
- 5843 N Dartwhite Dr
- 5831 N Moonbrook Rd
- 5921 N Moonbrook Rd
- 2661 W Fieldbrook Dr
- 2775 W Sandbrook Ln
- 2843 W Sandbrook Ln
- 5892 N Edenbrook Ln
- 2636 W Firebrook Rd
- 2860 W Calle Del Huerto
- 2443 W Ian Place
- 2860 W Via Del Santo
- 3033 W Shumaker Dr
- 2711 W Calle Del Santo
- 2416 W Placita Algodon
- 6200 N Calle de Ona
- 5505 N Shannon Rd Unit 89
- 5505 N Shannon Rd Unit 45
- 5505 N Shannon Rd Unit 31
