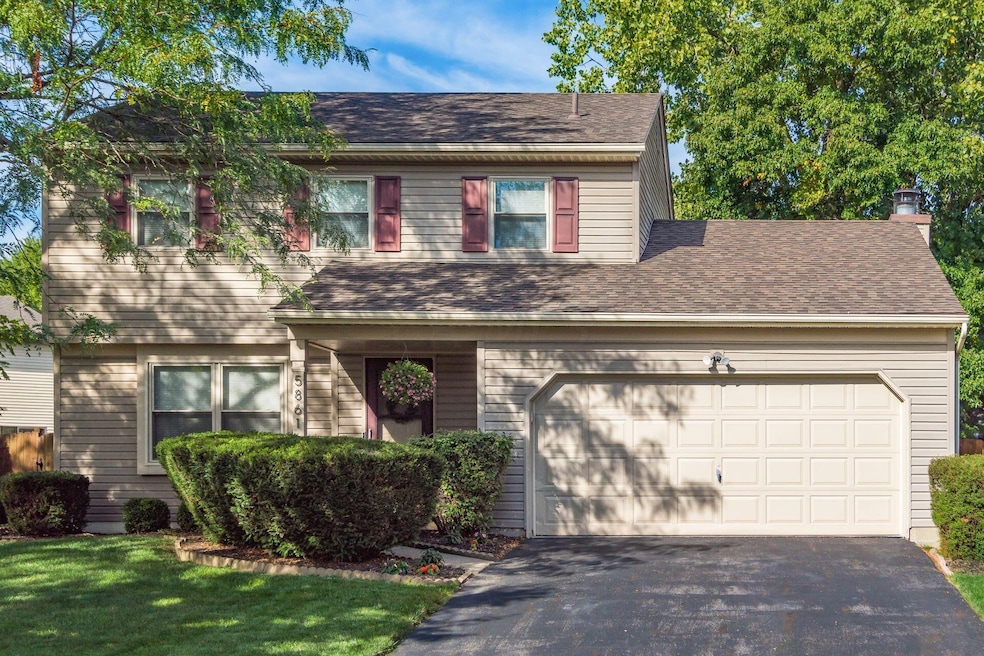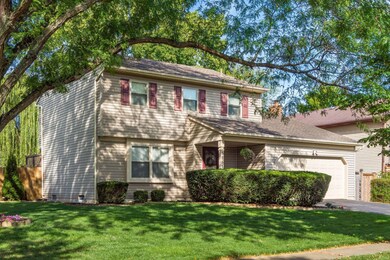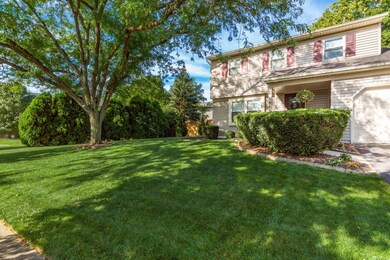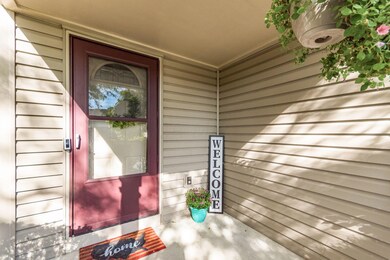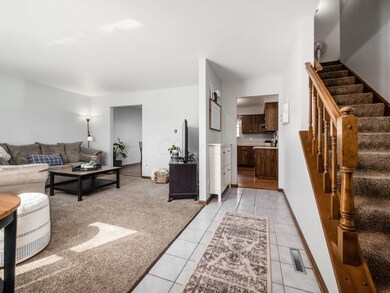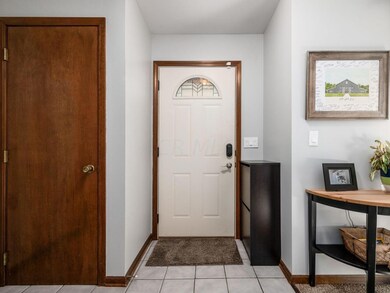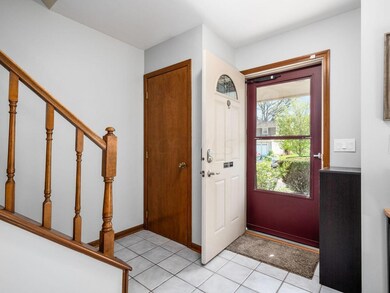
5861 Ravine View Ct Columbus, OH 43231
Northern Woods NeighborhoodHighlights
- Deck
- Fenced Yard
- 2 Car Attached Garage
- Westerville Central High School Rated A-
- Cul-De-Sac
- Patio
About This Home
As of June 2024Don't miss out on this impeccable home with an attached 2-car garage, nestled on a quiet court in the highly sought-after Westerville city schools district. The main floor features a cozy family room with a fireplace, half bath, and first-floor laundry. The kitchen boasts stainless steel appliances and ample counter space with a peninsula. Step outside to the private patio and fenced backyard, perfect for outdoor living and entertaining. The spacious basement is ready to be a game room, workout space, or storage area. The home has a new electrical panel, ensuring safety and efficiency. Located close to both Easton and Polaris, this home offers the convenience of everything you need just a short drive away. Don't miss the opportunity to own this incredible home. Schedule a visit today!
Last Agent to Sell the Property
Coldwell Banker Realty License #317823 Listed on: 05/18/2024

Home Details
Home Type
- Single Family
Est. Annual Taxes
- $4,341
Year Built
- Built in 1984
Lot Details
- 9,583 Sq Ft Lot
- Cul-De-Sac
- Fenced Yard
- Fenced
Parking
- 2 Car Attached Garage
Home Design
- Block Foundation
- Vinyl Siding
Interior Spaces
- 1,678 Sq Ft Home
- 2-Story Property
- Wood Burning Fireplace
- Insulated Windows
- Family Room
- Laundry on main level
Kitchen
- Electric Range
- Microwave
- Dishwasher
Flooring
- Carpet
- Vinyl
Bedrooms and Bathrooms
- 3 Bedrooms
Basement
- Partial Basement
- Crawl Space
Outdoor Features
- Deck
- Patio
- Shed
- Storage Shed
Utilities
- Central Air
- Heating Available
- Electric Water Heater
Listing and Financial Details
- Assessor Parcel Number 600-169575
Ownership History
Purchase Details
Home Financials for this Owner
Home Financials are based on the most recent Mortgage that was taken out on this home.Purchase Details
Home Financials for this Owner
Home Financials are based on the most recent Mortgage that was taken out on this home.Purchase Details
Home Financials for this Owner
Home Financials are based on the most recent Mortgage that was taken out on this home.Purchase Details
Purchase Details
Similar Homes in the area
Home Values in the Area
Average Home Value in this Area
Purchase History
| Date | Type | Sale Price | Title Company |
|---|---|---|---|
| Warranty Deed | $350,000 | Quality Choice Title | |
| Deed | $320,000 | New Title Company Name | |
| Deed | $103,000 | -- | |
| Deed | $95,900 | -- | |
| Deed | $79,900 | -- |
Mortgage History
| Date | Status | Loan Amount | Loan Type |
|---|---|---|---|
| Open | $300,000 | New Conventional | |
| Previous Owner | $227,000 | New Conventional | |
| Previous Owner | $220,000 | Credit Line Revolving | |
| Previous Owner | $99,000 | Unknown | |
| Previous Owner | $92,700 | New Conventional |
Property History
| Date | Event | Price | Change | Sq Ft Price |
|---|---|---|---|---|
| 03/27/2025 03/27/25 | Off Market | $320,000 | -- | -- |
| 06/17/2024 06/17/24 | Sold | $350,000 | +4.3% | $209 / Sq Ft |
| 05/18/2024 05/18/24 | For Sale | $335,720 | +4.9% | $200 / Sq Ft |
| 05/26/2022 05/26/22 | Sold | $320,000 | +16.4% | $191 / Sq Ft |
| 04/23/2022 04/23/22 | Pending | -- | -- | -- |
| 04/22/2022 04/22/22 | For Sale | $274,900 | -- | $164 / Sq Ft |
Tax History Compared to Growth
Tax History
| Year | Tax Paid | Tax Assessment Tax Assessment Total Assessment is a certain percentage of the fair market value that is determined by local assessors to be the total taxable value of land and additions on the property. | Land | Improvement |
|---|---|---|---|---|
| 2024 | $4,448 | $89,260 | $20,900 | $68,360 |
| 2023 | $4,341 | $89,250 | $20,895 | $68,355 |
| 2022 | $4,567 | $71,680 | $15,540 | $56,140 |
| 2021 | $4,611 | $71,680 | $15,540 | $56,140 |
| 2020 | $4,596 | $71,680 | $15,540 | $56,140 |
| 2019 | $3,853 | $57,340 | $12,430 | $44,910 |
| 2018 | $3,780 | $57,340 | $12,430 | $44,910 |
| 2017 | $3,777 | $57,340 | $12,430 | $44,910 |
| 2016 | $3,786 | $52,430 | $12,810 | $39,620 |
| 2015 | $3,794 | $52,430 | $12,810 | $39,620 |
| 2014 | $3,797 | $52,430 | $12,810 | $39,620 |
| 2013 | $1,991 | $55,195 | $13,475 | $41,720 |
Agents Affiliated with this Home
-
Pamela Meige

Seller's Agent in 2024
Pamela Meige
Coldwell Banker Realty
(614) 832-1195
2 in this area
110 Total Sales
-
Kenisha Sanders

Buyer's Agent in 2024
Kenisha Sanders
Balalovski Real Estate, LLC
(216) 647-8374
1 in this area
11 Total Sales
-
Susan French

Seller's Agent in 2022
Susan French
Red 1 Realty
(614) 203-7756
3 in this area
8 Total Sales
Map
Source: Columbus and Central Ohio Regional MLS
MLS Number: 224015224
APN: 600-169575
- 2761-2763 Blendon Woods Blvd
- 5722 Jousting Ln Unit B
- 2635 Youngs Grove Rd
- 5692 Great Hall Ct
- 2653 Teak Ct
- 2809 Bella Via Ave
- 3001 Cooper Bluff Dr Unit 3001
- 3033 Highcliff Ct Unit 3033
- 2605 Bella Via Ave
- 3070 Highcliff Ct Unit 3070
- 3072 Highcliff Ct Unit 3072
- 5600 Cartwright Ln Unit 19
- 2363 Hampstead Dr Unit 2363-65-67
- 2544 Home Acre Dr Unit 40
- 3129 Rainier Ave
- 6046 Woodmoor St
- 6357 New London Dr Unit 70
- 6048 Pinemoor St
- 2249 Hampstead Dr
- 5768-5770 Stormcroft Ave
