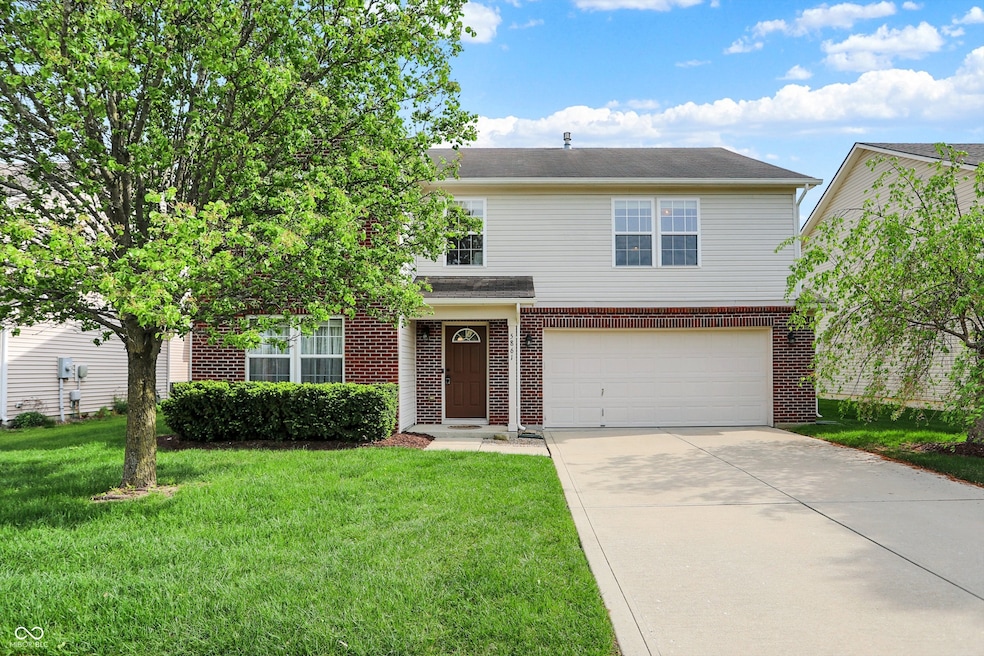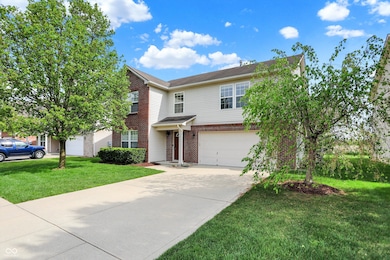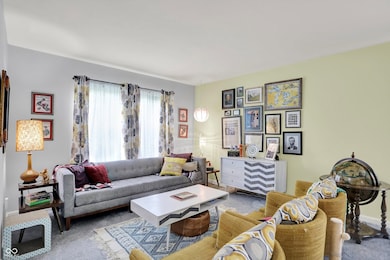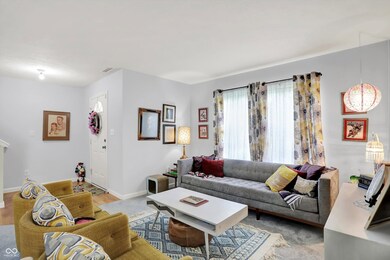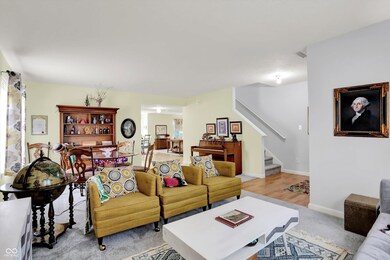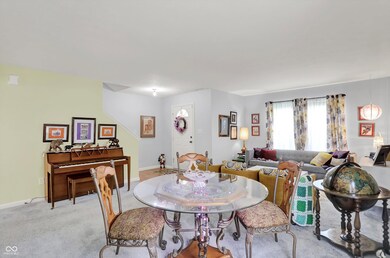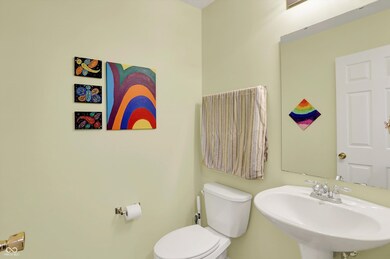
5861 W Deerview Bend Mc Cordsville, IN 46055
Brooks-Luxhaven NeighborhoodHighlights
- Updated Kitchen
- Mature Trees
- Neighborhood Views
- McCordsville Elementary School Rated A-
- Vaulted Ceiling
- 2 Car Attached Garage
About This Home
As of July 2025Beautiful light-filled Emerald Springs home featuring 3 spacious bedrooms + amazing upstairs open loft which could double as a fourth bedroom and 2 1/2 baths! You'll love the ease and flow of the open floor plan. The kitchen is equipped with stainless steel appliances, center island with a bar top and walk-in pantry. The breakfast nook boasts a bump out bay which expands the space and flows into the giant family room, enhanced with extra windows overlooking the back yard. Primary bedroom with en suite bath is accented with a vaulted ceiling, large walk-in closet, double sinks, soaker tub and separate shower. Main level also has large living / dining space which can be easy flex space for your family. Relax in the private back yard which is enhanced by a tree-line and tastefully placed landscaping to enjoy from the patio. The neighborhood amenities include pool and clubhouse. Welcome home!
Last Agent to Sell the Property
CENTURY 21 Scheetz License #RB14043396 Listed on: 05/07/2025

Home Details
Home Type
- Single Family
Est. Annual Taxes
- $3,006
Year Built
- Built in 2005
Lot Details
- 7,800 Sq Ft Lot
- Mature Trees
HOA Fees
- $47 Monthly HOA Fees
Parking
- 2 Car Attached Garage
- Garage Door Opener
Home Design
- Brick Exterior Construction
- Slab Foundation
- Vinyl Siding
Interior Spaces
- 2-Story Property
- Woodwork
- Vaulted Ceiling
- Neighborhood Views
- Attic Access Panel
- Laundry on upper level
Kitchen
- Updated Kitchen
- Breakfast Bar
- Electric Oven
- Electric Cooktop
- Range Hood
- Dishwasher
- Disposal
Bedrooms and Bathrooms
- 3 Bedrooms
- Walk-In Closet
Home Security
- Security System Owned
- Fire and Smoke Detector
Schools
- Mccordsville Elementary School
- Mt Vernon Middle School
- Mt Vernon High School
Utilities
- Forced Air Heating and Cooling System
- Gas Water Heater
Community Details
- Association fees include clubhouse, insurance, maintenance, nature area, parkplayground, management, snow removal, walking trails
- Association Phone (317) 631-2213
- Emerald Springs Subdivision
- Property managed by AAM LLC
Listing and Financial Details
- Legal Lot and Block 30-01-24-203-022.000-018 / Section 2
- Assessor Parcel Number 300124203022000018
- Seller Concessions Not Offered
Ownership History
Purchase Details
Home Financials for this Owner
Home Financials are based on the most recent Mortgage that was taken out on this home.Similar Homes in the area
Home Values in the Area
Average Home Value in this Area
Purchase History
| Date | Type | Sale Price | Title Company |
|---|---|---|---|
| Warranty Deed | -- | -- |
Mortgage History
| Date | Status | Loan Amount | Loan Type |
|---|---|---|---|
| Open | $30,000 | Credit Line Revolving | |
| Open | $103,794 | New Conventional | |
| Closed | $115,000 | New Conventional |
Property History
| Date | Event | Price | Change | Sq Ft Price |
|---|---|---|---|---|
| 07/15/2025 07/15/25 | Sold | $342,500 | -2.1% | $129 / Sq Ft |
| 06/27/2025 06/27/25 | Pending | -- | -- | -- |
| 05/28/2025 05/28/25 | Price Changed | $350,000 | -5.4% | $132 / Sq Ft |
| 05/16/2025 05/16/25 | Price Changed | $370,000 | -2.6% | $140 / Sq Ft |
| 05/07/2025 05/07/25 | For Sale | $380,000 | -- | $143 / Sq Ft |
Tax History Compared to Growth
Tax History
| Year | Tax Paid | Tax Assessment Tax Assessment Total Assessment is a certain percentage of the fair market value that is determined by local assessors to be the total taxable value of land and additions on the property. | Land | Improvement |
|---|---|---|---|---|
| 2024 | $3,102 | $289,200 | $48,000 | $241,200 |
| 2023 | $3,102 | $280,000 | $48,000 | $232,000 |
| 2022 | $2,188 | $202,000 | $35,000 | $167,000 |
| 2021 | $1,763 | $176,300 | $35,000 | $141,300 |
| 2020 | $1,678 | $167,800 | $35,000 | $132,800 |
| 2019 | $1,631 | $163,100 | $35,000 | $128,100 |
| 2018 | $1,640 | $164,600 | $35,000 | $129,600 |
| 2017 | $1,565 | $156,500 | $31,800 | $124,700 |
| 2016 | $1,501 | $152,600 | $31,800 | $120,800 |
| 2014 | $1,508 | $144,900 | $30,900 | $114,000 |
| 2013 | $1,508 | $141,800 | $30,900 | $110,900 |
Agents Affiliated with this Home
-
Mike Scheetz

Seller's Agent in 2025
Mike Scheetz
CENTURY 21 Scheetz
(317) 587-8600
16 in this area
722 Total Sales
-
Melanie Scheetz
M
Seller Co-Listing Agent in 2025
Melanie Scheetz
CENTURY 21 Scheetz
(317) 587-8600
4 in this area
189 Total Sales
-
Kristi Bussell
K
Buyer's Agent in 2025
Kristi Bussell
F.C. Tucker Company
1 in this area
11 Total Sales
Map
Source: MIBOR Broker Listing Cooperative®
MLS Number: 22030922
APN: 30-01-24-203-022.000-018
- 7288 Broadview Ln
- 7338 Broadview Ln
- 7348 W County Road 600 Rd Unit 12-604
- 7340 W County Road 600 Rd
- 8688 Piedmont St
- 8722 Piedmont St
- 5372 Hill Creek Dr
- 8795 Alexander Ridge Dr
- 5390 Hill Creek Dr
- 8645 Marietta Ln
- 8677 Marietta Ln
- 8709 Marietta Ln
- 5428 Hill Creek Dr
- 5408 Hill Creek Dr
- 5331 Austell Dr
- 5420 Hill Creek Dr
- 5458 Hill Creek Dr
- 5434 Hill Creek Dr
- 8736 Marietta Ln
- 5303 Austell Dr
